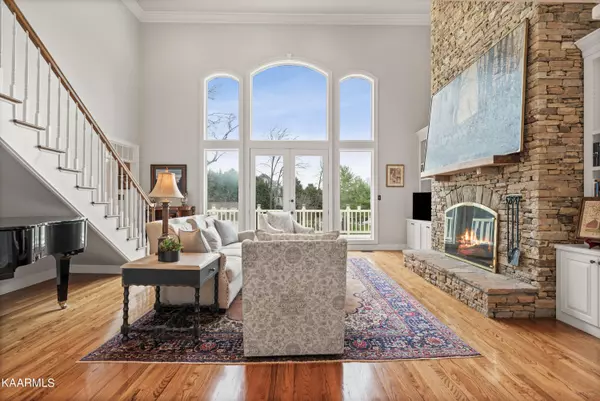$1,100,000
$985,000
11.7%For more information regarding the value of a property, please contact us for a free consultation.
2011 River Sound DR Knoxville, TN 37922
4 Beds
5 Baths
6,550 SqFt
Key Details
Sold Price $1,100,000
Property Type Single Family Home
Sub Type Residential
Listing Status Sold
Purchase Type For Sale
Square Footage 6,550 sqft
Price per Sqft $167
Subdivision River Sound Unit 3
MLS Listing ID 1181180
Sold Date 03/25/22
Style Traditional
Bedrooms 4
Full Baths 4
Half Baths 1
HOA Fees $85/ann
Originating Board East Tennessee REALTORS® MLS
Year Built 1994
Lot Size 0.770 Acres
Acres 0.77
Lot Dimensions 187 x 84 x IRR
Property Description
This elegant home is located within the beautiful lakefront community of River Sound. This Stephen Fuller architectural designed home offers 4 BR/4.5 BAs. Inviting foyer welcomes guest to a grand living room with 18ft cathedral ceilings, with stone stacked wood burning fireplace & custom built in entertaining cabinets and bookshelves. Main level Master Suite with gas fireplace, French doors to the ~800 sq ft expansive deck, walk in closet designed by Tailored Living & Master Bathroom. Cherry cabinets offering abundant storage in the Kitchen, island bar seating, gas cooktop, double ovens, granite counter tops with Jerusalem stone tile backsplash. Main level Study features custom built bookshelves and accent art lighting. Formal Dining with custom wainscoting and Butler's Pantry. Main Level Laundry Room and 3 car garage, with professionally installed epoxy floors by Tailored Living. Basement offers a second full kitchen with granite countertops and California Slate wrapped bar and backsplash, gas Bosch and Dacor appliances and custom built cabinetry. This basement Great Room is perfect for entertaining with a 3rd stone wood burning fireplace, custom built wood beams and entertainment cabinets. Pre-wired surround sound conveys with the home. Additional workshop space can double as storage or converted into additional bedroom(s). Full size bathroom and private studio insulated for audio recording, can also be additional office or hobby room. The third floor has a walk in attic with two level storage, three spacious bedrooms and two bathrooms. Two bedrooms share access to a private study or Bonus Room. River Sound offers tennis courts, separate indoor and outdoor swimming pools and a two level club house. Conveniently located in West Knoxville, within minutes to shopping, schools, airport and hospitals. Seller is offering one year home warranty with 2-10 Buyers Warranty. Clear stucco report on file. OWNER/AGENT
Location
State TN
County Knox County - 1
Area 0.77
Rooms
Family Room Yes
Other Rooms Basement Rec Room, LaundryUtility, DenStudy, Workshop, Bedroom Main Level, Extra Storage, Breakfast Room, Great Room, Family Room, Mstr Bedroom Main Level
Basement Finished, Walkout
Dining Room Breakfast Bar, Eat-in Kitchen, Formal Dining Area
Interior
Interior Features Cathedral Ceiling(s), Dry Bar, Island in Kitchen, Pantry, Walk-In Closet(s), Breakfast Bar, Eat-in Kitchen
Heating Central, Heat Pump, Natural Gas, Electric
Cooling Attic Fan, Central Cooling, Ceiling Fan(s)
Flooring Carpet, Hardwood, Tile
Fireplaces Number 3
Fireplaces Type Other, Gas, Stone, Marble, Wood Burning, Gas Log
Fireplace Yes
Appliance Central Vacuum, Dishwasher, Disposal, Smoke Detector, Self Cleaning Oven, Security Alarm, Refrigerator, Microwave
Heat Source Central, Heat Pump, Natural Gas, Electric
Laundry true
Exterior
Exterior Feature Windows - Wood, Windows - Insulated, Patio, Prof Landscaped, Deck, Cable Available (TV Only)
Parking Features Garage Door Opener, Main Level
Garage Spaces 3.0
Garage Description Garage Door Opener, Main Level
Pool true
Amenities Available Clubhouse, Pool, Tennis Court(s)
Porch true
Total Parking Spaces 3
Garage Yes
Building
Lot Description Irregular Lot, Rolling Slope
Faces West on Northshore past Pellissippi Parkway, left on River Sound Drive, House on right. SOP
Sewer Public Sewer
Water Public
Architectural Style Traditional
Structure Type Stucco,Stone,Frame
Schools
Middle Schools West Valley
High Schools Bearden
Others
Restrictions Yes
Tax ID 153MA008
Energy Description Electric, Gas(Natural)
Acceptable Financing New Loan, Cash, Conventional
Listing Terms New Loan, Cash, Conventional
Read Less
Want to know what your home might be worth? Contact us for a FREE valuation!

Our team is ready to help you sell your home for the highest possible price ASAP





