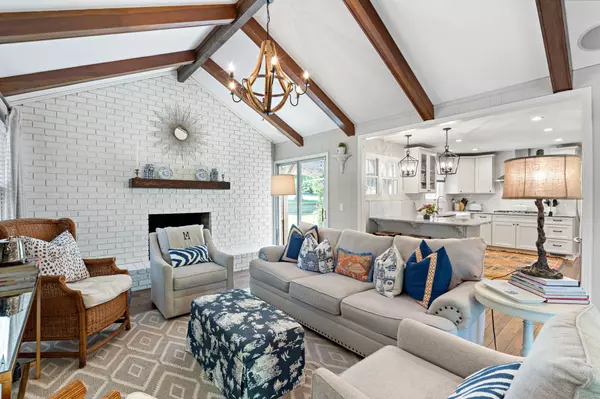$915,000
$765,000
19.6%For more information regarding the value of a property, please contact us for a free consultation.
5217 Pritchett Dr Nashville, TN 37220
4 Beds
3 Baths
2,109 SqFt
Key Details
Sold Price $915,000
Property Type Single Family Home
Sub Type Single Family Residence
Listing Status Sold
Purchase Type For Sale
Square Footage 2,109 sqft
Price per Sqft $433
Subdivision Brentview Hills
MLS Listing ID 2384710
Sold Date 05/27/22
Bedrooms 4
Full Baths 3
HOA Y/N No
Year Built 1971
Annual Tax Amount $4,165
Lot Size 0.550 Acres
Acres 0.55
Lot Dimensions 135x157
Property Sub-Type Single Family Residence
Property Description
This classic, brick home on a half+ acre lot is just what you've been looking for! The whole house has been updated! 2 bedrooms with ensuite baths (one currently being used as a playroom/den), 2 more bedrooms + full bath, two large living areas - formal sitting room and large den with fireplace and vaulted ceiling off of kitchen, separate formal dining, beautifully fully updated eat-in kitchen, large back porch and fully fenced, picturesque yard! Don't miss the attached 2-car garage (can fit 3 cars if two are tandem) with gym AND office area - could easily be finished out.
Location
State TN
County Davidson County
Rooms
Main Level Bedrooms 4
Interior
Heating Central, Natural Gas
Cooling Central Air, Electric
Flooring Carpet, Finished Wood, Tile
Fireplaces Number 1
Fireplace Y
Appliance Dishwasher, Disposal, Microwave
Exterior
Exterior Feature Garage Door Opener
Garage Spaces 3.0
View Y/N false
Roof Type Shingle
Private Pool false
Building
Lot Description Level
Story 1
Sewer Public Sewer
Water Public
Structure Type Brick, Wood Siding
New Construction false
Schools
Elementary Schools Crieve Hall Elementary
Middle Schools Croft Design Center
High Schools John Overton Comp High School
Others
Senior Community false
Read Less
Want to know what your home might be worth? Contact us for a FREE valuation!

Our team is ready to help you sell your home for the highest possible price ASAP

© 2025 Listings courtesy of RealTrac as distributed by MLS GRID. All Rights Reserved.





