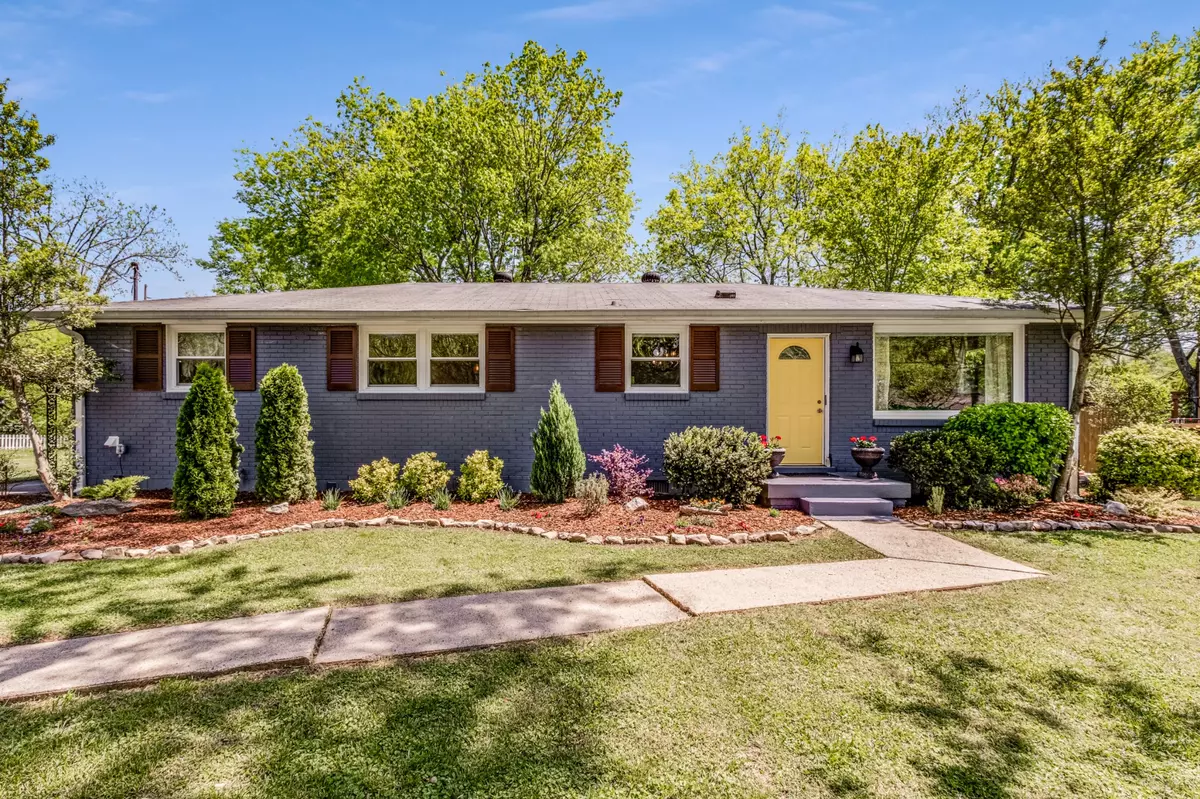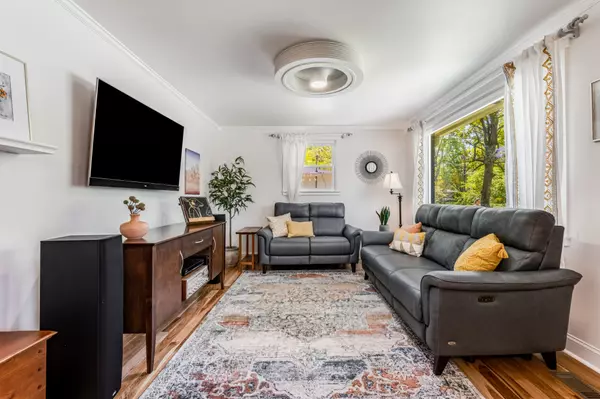$425,000
$409,900
3.7%For more information regarding the value of a property, please contact us for a free consultation.
5010 W Durrett Dr Nashville, TN 37211
3 Beds
2 Baths
1,431 SqFt
Key Details
Sold Price $425,000
Property Type Single Family Home
Sub Type Single Family Residence
Listing Status Sold
Purchase Type For Sale
Square Footage 1,431 sqft
Price per Sqft $296
Subdivision Caldwell Country Estates
MLS Listing ID 2379252
Sold Date 06/06/22
Bedrooms 3
Full Baths 1
Half Baths 1
HOA Y/N No
Year Built 1964
Annual Tax Amount $2,592
Lot Size 0.280 Acres
Acres 0.28
Lot Dimensions 90 X 140
Property Sub-Type Single Family Residence
Property Description
Do not miss this fully updated brick ranch home near Crieve Hall just minutes from downtown Nashville. Beautifully renovated full bath and kitchen which boasts granite countertops, stainless steel appliances and a spacious island. Three bedrooms plus living room and a flex room off the kitchen with a new half bath. Hickory floors, new plumbing, electric, HVAC, upgraded efficient windows, professional landscaping and more. Side attached 1 car carport. Spacious backyard with partial fence and storage shed. Home is walking distance to Whitfield park and the hiking trails in the Ellington Agricultural Center, which features a museum, equestrian center and picturesque farm. Additional neighborhood greenspace coming soon!
Location
State TN
County Davidson County
Rooms
Main Level Bedrooms 3
Interior
Interior Features Ceiling Fan(s)
Heating Central, Natural Gas
Cooling Central Air, Electric
Flooring Finished Wood, Tile
Fireplace N
Appliance Dishwasher, Dryer, Microwave, Refrigerator, Washer
Exterior
Exterior Feature Storage
View Y/N false
Roof Type Shingle
Private Pool false
Building
Story 1
Sewer Public Sewer
Water Public
Structure Type Brick
New Construction false
Schools
Elementary Schools Norman Binkley Elementary
Middle Schools Croft Design Center
High Schools John Overton Comp High School
Others
Senior Community false
Read Less
Want to know what your home might be worth? Contact us for a FREE valuation!

Our team is ready to help you sell your home for the highest possible price ASAP

© 2025 Listings courtesy of RealTrac as distributed by MLS GRID. All Rights Reserved.





