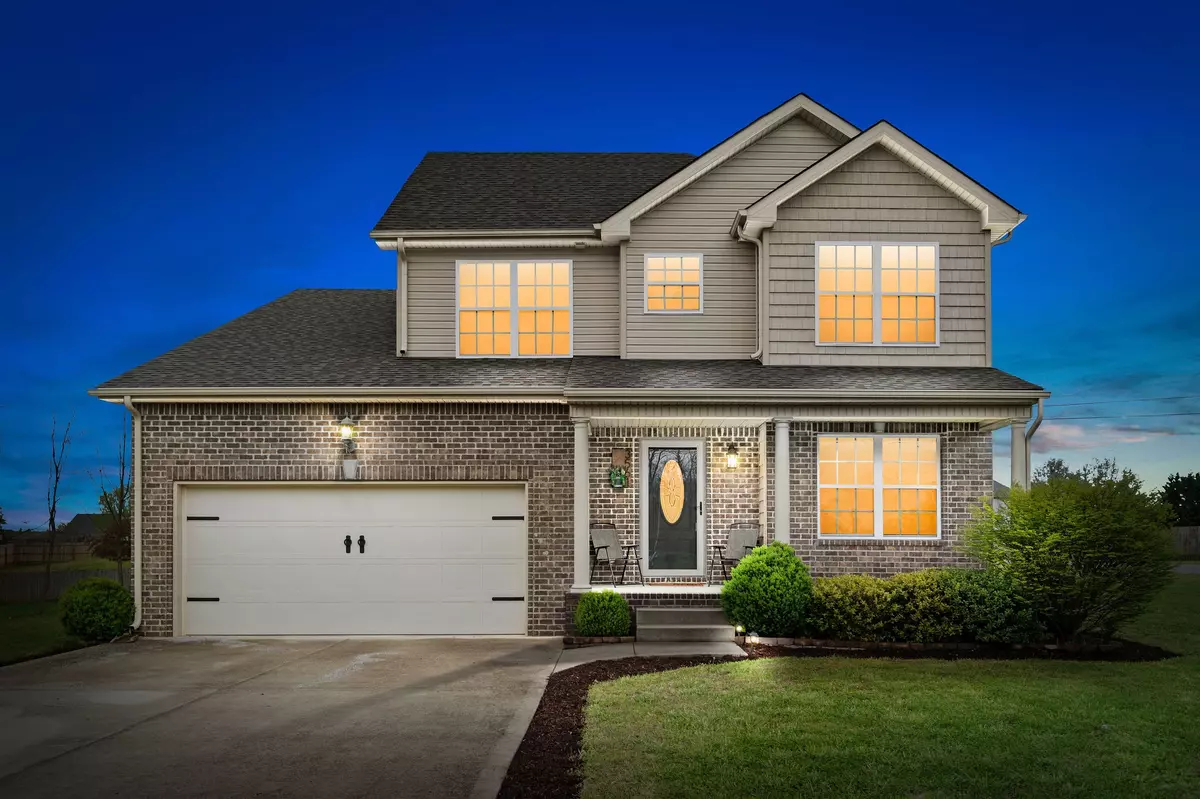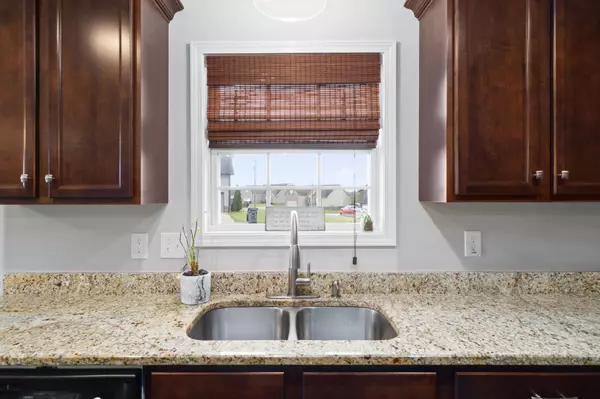$315,000
$311,000
1.3%For more information regarding the value of a property, please contact us for a free consultation.
3561 Aurora Drive Clarksville, TN 37040
4 Beds
3 Baths
1,875 SqFt
Key Details
Sold Price $315,000
Property Type Single Family Home
Sub Type Single Family Residence
Listing Status Sold
Purchase Type For Sale
Square Footage 1,875 sqft
Price per Sqft $168
Subdivision Spring Creek Estates
MLS Listing ID 2382222
Sold Date 06/09/22
Bedrooms 4
Full Baths 2
Half Baths 1
HOA Y/N No
Year Built 2014
Annual Tax Amount $2,248
Lot Size 0.710 Acres
Acres 0.71
Lot Dimensions 276
Property Sub-Type Single Family Residence
Property Description
Looking for a beautiful home with elegant touches and no HOA?! Look no further! This show stopper sits on over a half acre, and features 4 bedroom, 2 1/2 bath. The open floor plan gives you the ability to keep the conversations flowing without having to move rooms! This kitchen is an entertainers dream with a large island, granite counter tops, SS appliances and an eat in kitchen. The master bedroom is on the main level and features tray ceilings, a large window for plenty of sunshine, Walk in closet, and a spacious en suite with separate garden tub. The flex space offers a nook for a comfy chair and a good book or a great study space! Lots of extra storage space! Out back you can relax on your patio with a large flat privacy fenced yard! Don't miss your chance to call this beauty home!
Location
State TN
County Montgomery County
Rooms
Main Level Bedrooms 2
Interior
Interior Features Ceiling Fan(s), Storage, Walk-In Closet(s), Primary Bedroom Main Floor
Heating Electric, Heat Pump
Cooling Central Air, Electric
Flooring Carpet, Finished Wood, Tile
Fireplaces Number 1
Fireplace Y
Appliance Dishwasher, Freezer, Microwave, Refrigerator
Exterior
Exterior Feature Garage Door Opener
Garage Spaces 2.0
Utilities Available Electricity Available, Water Available
View Y/N false
Roof Type Shingle
Private Pool false
Building
Lot Description Level
Story 2
Sewer Public Sewer
Water Public
Structure Type Brick,Vinyl Siding
New Construction false
Schools
Elementary Schools Northeast Elementary
Middle Schools Northeast Middle
High Schools Northeast High School
Others
Senior Community false
Read Less
Want to know what your home might be worth? Contact us for a FREE valuation!

Our team is ready to help you sell your home for the highest possible price ASAP

© 2025 Listings courtesy of RealTrac as distributed by MLS GRID. All Rights Reserved.





