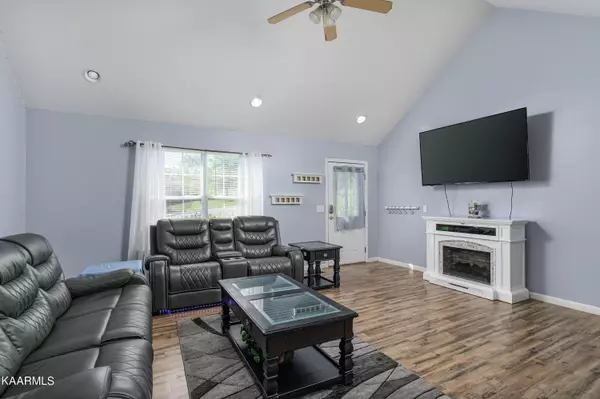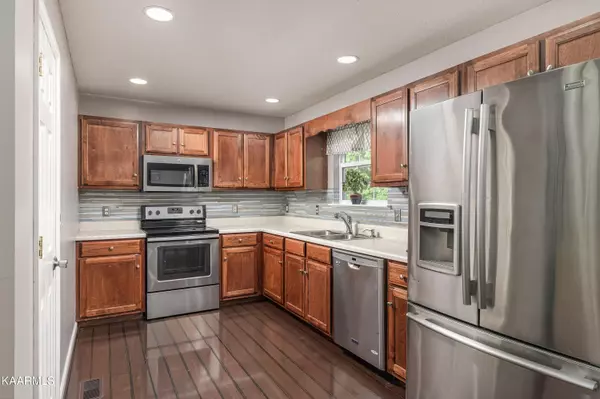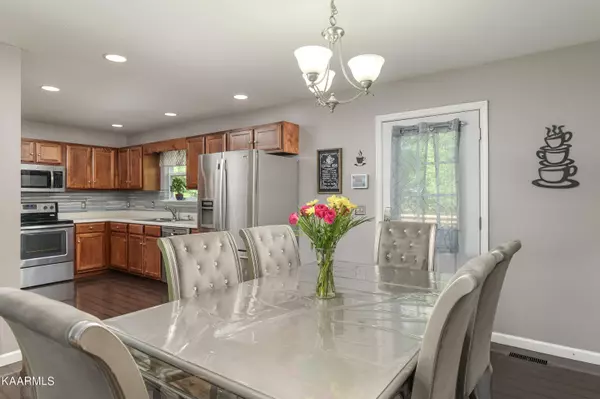$285,000
$280,000
1.8%For more information regarding the value of a property, please contact us for a free consultation.
279 Hollow View DR Cleveland, TN 37323
3 Beds
2 Baths
1,316 SqFt
Key Details
Sold Price $285,000
Property Type Single Family Home
Sub Type Residential
Listing Status Sold
Purchase Type For Sale
Square Footage 1,316 sqft
Price per Sqft $216
Subdivision Shady Hollow Vi
MLS Listing ID 1191105
Sold Date 07/01/22
Style Traditional
Bedrooms 3
Full Baths 2
Originating Board East Tennessee REALTORS® MLS
Year Built 2003
Lot Size 0.400 Acres
Acres 0.4
Lot Dimensions 182x97x84x157x43x38
Property Sub-Type Residential
Property Description
3 BEDROOM RANCH | FINISHED BASEMENT - This 3 bedroom ranch sits in a cul-de-sac with a rocking chair front porch that welcomes you inside the home. Enjoy summer on the back deck overlooking the fenced backyard and pond. The primary bedroom boasts a walk-in closet and en suite bathroom with a jetted tub. Tile backsplash accents the kitchen with the stainless appliances making meal time a breeze. Two additional bedrooms, full bathroom and basement round off the rest of the home. Don't miss out on the chance to call this home yours!
Location
State TN
County Bradley County - 47
Area 0.4
Rooms
Other Rooms LaundryUtility, Mstr Bedroom Main Level
Basement Partially Finished
Dining Room Eat-in Kitchen
Interior
Interior Features Cathedral Ceiling(s), Walk-In Closet(s), Eat-in Kitchen
Heating Central, Electric
Cooling Central Cooling
Flooring Laminate, Carpet, Hardwood
Fireplaces Type None
Fireplace No
Appliance Dishwasher, Microwave
Heat Source Central, Electric
Laundry true
Exterior
Exterior Feature Porch - Covered, Fence - Chain, Deck
Parking Features Attached, Basement
Garage Spaces 2.0
Garage Description Attached, Basement, Attached
View Mountain View
Total Parking Spaces 2
Garage Yes
Building
Lot Description Cul-De-Sac, Level
Faces From I-75, take exit 25 toward Georgetown Rd, turn right onto Georgetown Rd NW, continue onto 25th St NW, in 4.1 miles merge onto US-64 via the Ocoee ramp, in 2.3 miles turn right onto Burke Dr, turn left onto Bates Pike SE, right onto Casteel Rd, left onto Shady Hollow Circle, left onto Hollow View Dr, home will be on the left.
Sewer Septic Tank
Water Public
Architectural Style Traditional
Structure Type Vinyl Siding,Frame
Schools
Middle Schools Lake Forest
High Schools Bradley
Others
Restrictions No
Tax ID 067J C 011.00 000
Energy Description Electric
Read Less
Want to know what your home might be worth? Contact us for a FREE valuation!

Our team is ready to help you sell your home for the highest possible price ASAP





