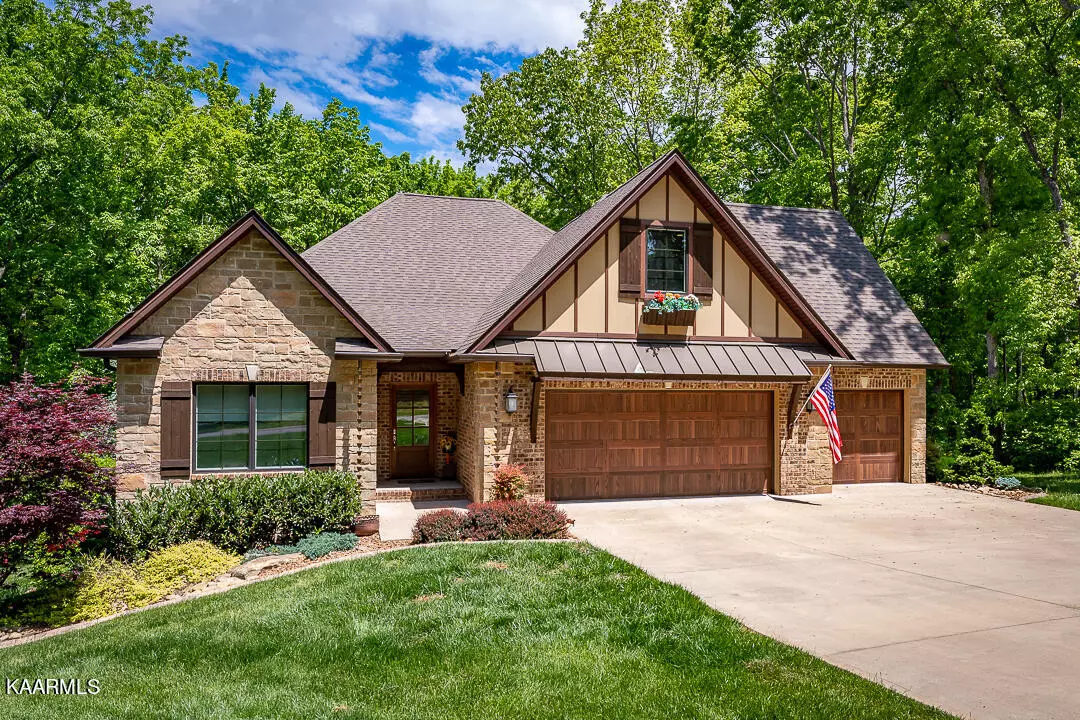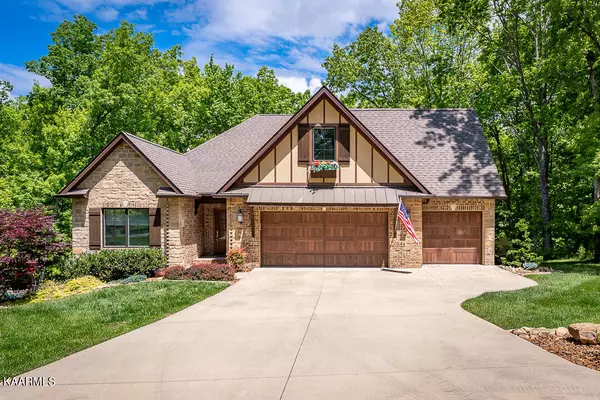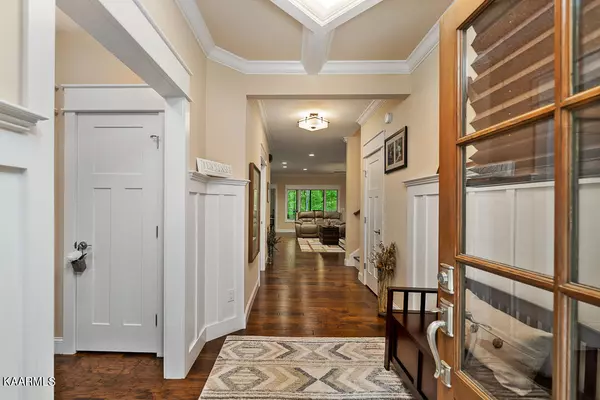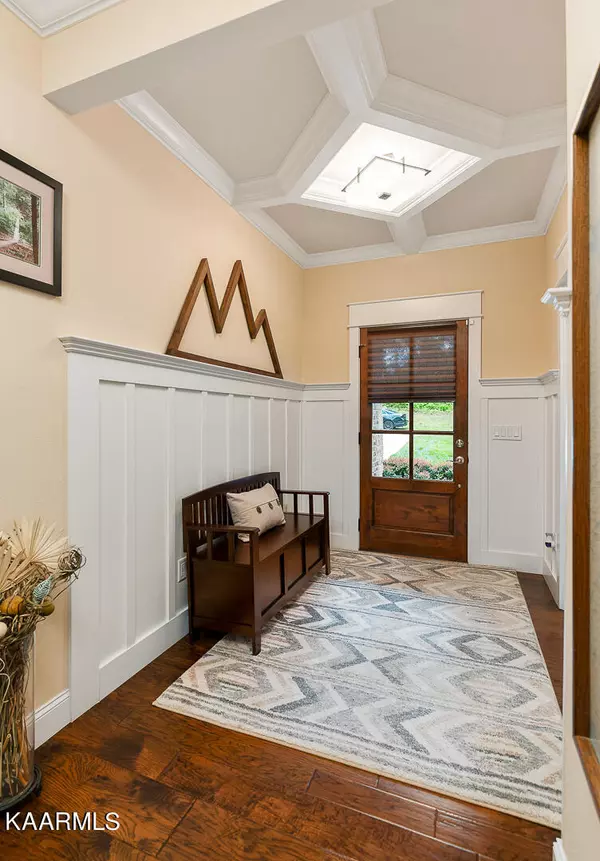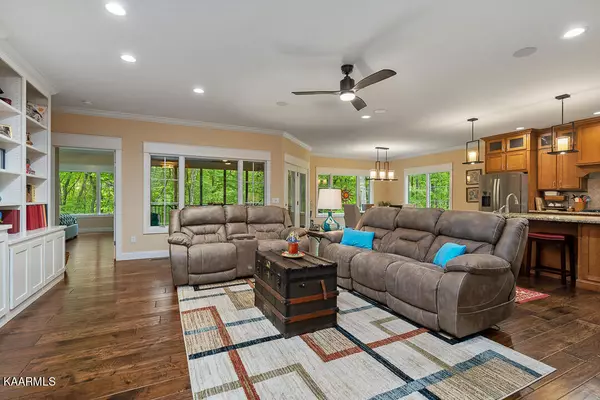$650,000
$650,000
For more information regarding the value of a property, please contact us for a free consultation.
30 Bluff View LN Crossville, TN 38558
2 Beds
3 Baths
2,514 SqFt
Key Details
Sold Price $650,000
Property Type Single Family Home
Sub Type Residential
Listing Status Sold
Purchase Type For Sale
Square Footage 2,514 sqft
Price per Sqft $258
Subdivision The Bluffs
MLS Listing ID 1191453
Sold Date 07/01/22
Style Cottage,Craftsman
Bedrooms 2
Full Baths 2
Half Baths 1
HOA Fees $110/mo
Originating Board East Tennessee REALTORS® MLS
Year Built 2017
Lot Size 0.560 Acres
Acres 0.56
Lot Dimensions 93x214x132x183
Property Description
Rare opportunity to own this lovely craftsman- style cottage in The Bluffs at Fairfield Glade. This 3 bedroom 2 1/2 bath ranch boasts engineered hardwood throughout the main level; except tiled baths and laundry. Exceptional features! Custom maple cabinets and granite countertops in kitchen. Andersen 400 series windows, custom closets, whole house humidifier, tankless water heater and Generac generator, 3 car garage, irrigation system, custom built shelving in Living room, built in speakers w/ receiver, 17'8'' x 15''3 screened porch. Very PRIVATE setting overlooking wooded common property w/ miles of hiking trails . underground utilities and fiber optic internet available.
Location
State TN
County Cumberland County - 34
Area 0.56
Rooms
Family Room Yes
Other Rooms LaundryUtility, DenStudy, Bedroom Main Level, Family Room, Mstr Bedroom Main Level
Basement Crawl Space, Unfinished, Walkout
Interior
Interior Features Island in Kitchen, Pantry, Walk-In Closet(s), Eat-in Kitchen
Heating Central, Forced Air, Natural Gas, Electric
Cooling Central Cooling
Flooring Carpet, Hardwood, Tile
Fireplaces Type None
Fireplace No
Appliance Backup Generator, Dishwasher, Disposal, Gas Stove, Humidifier, Tankless Wtr Htr, Self Cleaning Oven, Security Alarm, Refrigerator, Microwave
Heat Source Central, Forced Air, Natural Gas, Electric
Laundry true
Exterior
Exterior Feature Windows - Wood, Windows - Insulated
Parking Features Garage Door Opener
Garage Spaces 3.0
Garage Description Garage Door Opener
Pool true
Community Features Sidewalks
Amenities Available Clubhouse, Golf Course, Playground, Recreation Facilities, Security, Pool, Tennis Court(s)
View Wooded
Total Parking Spaces 3
Garage Yes
Building
Lot Description Wooded, Golf Community, Level
Faces Travel north on Peavine Road to left on Castoosa Drive to left on Bluff View Terrace to left on Bluff View Lane to #30 on left.
Sewer Public Sewer
Water Public
Architectural Style Cottage, Craftsman
Structure Type Stone,Wood Siding,Brick,Block,Frame
Others
HOA Fee Include Trash,Sewer,Security,Some Amenities
Restrictions Yes
Tax ID 066I B 008.00
Energy Description Electric, Gas(Natural)
Acceptable Financing Cash, Conventional
Listing Terms Cash, Conventional
Read Less
Want to know what your home might be worth? Contact us for a FREE valuation!

Our team is ready to help you sell your home for the highest possible price ASAP

