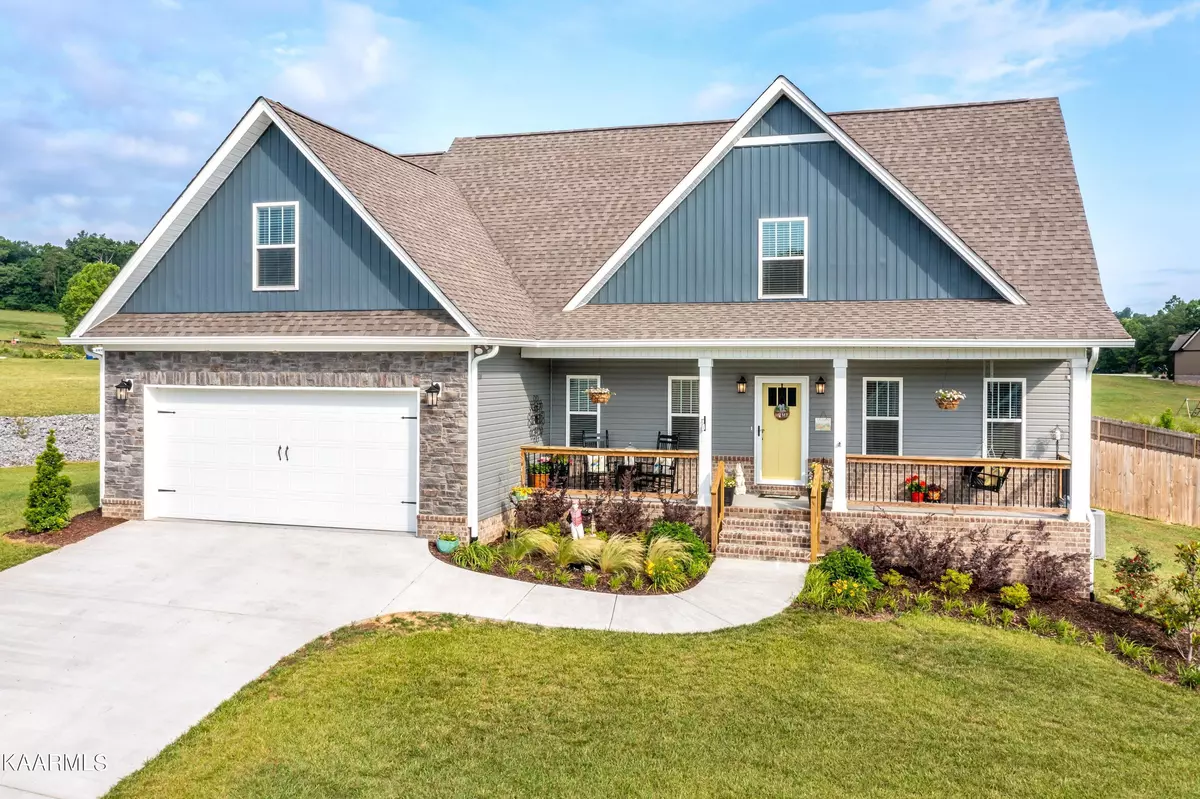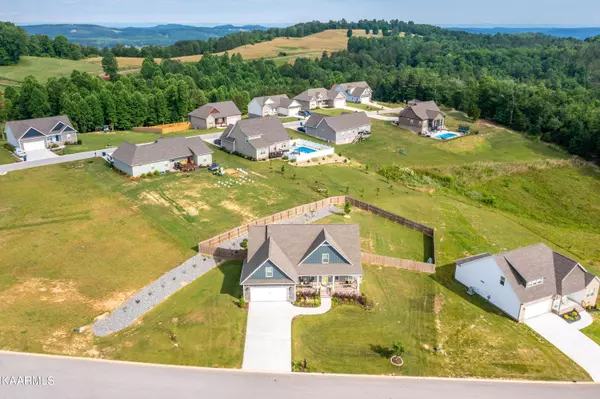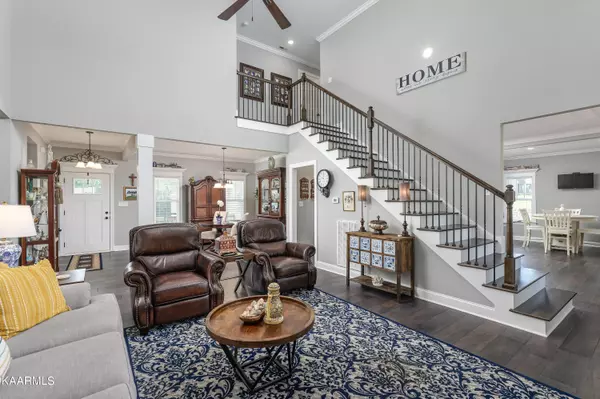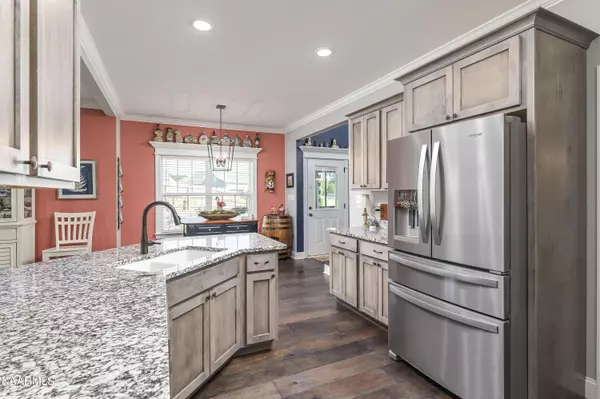$469,900
$475,000
1.1%For more information regarding the value of a property, please contact us for a free consultation.
139 Highpoint LN Cleveland, TN 37312
3 Beds
3 Baths
2,630 SqFt
Key Details
Sold Price $469,900
Property Type Single Family Home
Sub Type Residential
Listing Status Sold
Purchase Type For Sale
Square Footage 2,630 sqft
Price per Sqft $178
Subdivision Lot 73 In Falcon Crest As Reported In Bradley County.
MLS Listing ID 1194609
Sold Date 07/29/22
Style Traditional
Bedrooms 3
Full Baths 2
Half Baths 1
Originating Board East Tennessee REALTORS® MLS
Year Built 2019
Lot Size 0.520 Acres
Acres 0.52
Lot Dimensions 161x345x265
Property Sub-Type Residential
Property Description
LIKE NEW 3 BEDROOM HOME + FINISHED BONUS - Charming curb appeal welcomes you to this stunning, like-new home in Falcon Crest subdivision that's move in ready and waiting for you. Warm hardwood floors welcome you into the home that leads to the spacious living room with two-story cathedral ceiling and gas fireplace. The flowing floorplan continues into the kitchen with granite counters, bar seating, stainless appliances and breakfast area. The formal dining room serves as the ideal spot for entertaining guests. Relax in the primary suite with a trey ceiling, walk-in closet, double bowl vanity and tile walk-in shower. Upstairs, the oversized finished bonus room has endless possibilities for a media room, rec area, office, etc. Two additional bedrooms and a full bathroom round off the rest of of the home. Spend summer evenings reading your favorite book on the screened porch overlooking the large, fenced backyard. Situated on over half an acre in North Bradley, this charming home is the one you've been looking for!
Location
State TN
County Bradley County - 47
Area 0.52
Rooms
Basement Crawl Space
Interior
Interior Features Cathedral Ceiling(s), Walk-In Closet(s)
Heating Central, Electric
Cooling Central Cooling
Flooring Carpet, Hardwood, Tile
Fireplaces Number 1
Fireplaces Type Gas Log
Fireplace Yes
Appliance Dishwasher, Microwave
Heat Source Central, Electric
Exterior
Exterior Feature Windows - Vinyl, Fenced - Yard
Parking Features Other, Attached
Garage Spaces 2.0
Garage Description Attached, Attached
View Mountain View
Total Parking Spaces 2
Garage Yes
Building
Faces From I-75 S, take exit 27 toward Paul Huff Pkwy, Head NW onto Paul Huff Pkwy, turn right onto Frontage Rd, in 6 miles turn left onto Talons Ridge Rd, right onto Perch Ln and continue onto Highpoint, home is on the left.
Sewer Septic Tank
Water Public
Architectural Style Traditional
Structure Type Stone,Vinyl Siding,Frame
Schools
Middle Schools Ocoee
High Schools Walker Valley
Others
Restrictions Yes
Tax ID 014e C 014.00 000
Energy Description Electric
Acceptable Financing Cash, Conventional
Listing Terms Cash, Conventional
Read Less
Want to know what your home might be worth? Contact us for a FREE valuation!

Our team is ready to help you sell your home for the highest possible price ASAP





