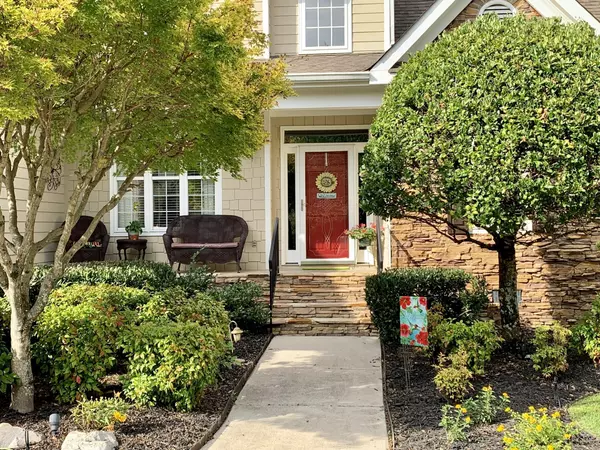$369,900
$369,900
For more information regarding the value of a property, please contact us for a free consultation.
9135 Wandering Way Ooltewah, TN 37363
4 Beds
3 Baths
2,900 SqFt
Key Details
Sold Price $369,900
Property Type Single Family Home
Sub Type Single Family Residence
Listing Status Sold
Purchase Type For Sale
Square Footage 2,900 sqft
Price per Sqft $127
Subdivision Hidden Lakes
MLS Listing ID 2419804
Sold Date 05/28/20
Bedrooms 4
Full Baths 2
Half Baths 1
HOA Fees $45/ann
HOA Y/N Yes
Year Built 2002
Annual Tax Amount $2,257
Lot Size 10,454 Sqft
Acres 0.24
Lot Dimensions 91.20X121.12
Property Description
Move in ready home in beautiful Hidden Lakes with community pool, lakes and sidewalks! Gorgeous custom landscaping, with sprinkler system and lighting! Several outdoor seating options, one being a high end Cumaru wood deck/pergola. Charleston-feel front porch, with light blue ceiling and red door. Interior features include true hardwood floors, new tankless water heater, central vacuum, open 2 story great room, heated tile floors in Master bath, built in office area, spacious bonus room/4th bedroom AND sellers willing to leave the HUGE tv, sound system and addl media equipment in great room! Fantastic sunroom with tons of natural light! Come see this beautiful home, waiting for you and your family to move right in!Owner/Agent; personal interest. Professional photos and video to come!
Location
State TN
County Hamilton County
Interior
Interior Features Central Vacuum, High Ceilings, Open Floorplan, Walk-In Closet(s), Dehumidifier, Primary Bedroom Main Floor
Heating Central, Natural Gas
Cooling Central Air, Electric
Flooring Carpet, Finished Wood, Tile
Fireplaces Number 1
Fireplace Y
Appliance Microwave, Dishwasher
Exterior
Exterior Feature Garage Door Opener, Irrigation System
Garage Spaces 3.0
Utilities Available Electricity Available, Water Available
View Y/N false
Roof Type Other
Private Pool false
Building
Lot Description Level, Other
Story 1.5
Water Public
Structure Type Fiber Cement,Stone,Brick
New Construction false
Schools
Elementary Schools Apison Elementary School
Middle Schools East Hamilton Middle School
High Schools East Hamilton High School
Others
Senior Community false
Read Less
Want to know what your home might be worth? Contact us for a FREE valuation!

Our team is ready to help you sell your home for the highest possible price ASAP

© 2025 Listings courtesy of RealTrac as distributed by MLS GRID. All Rights Reserved.





