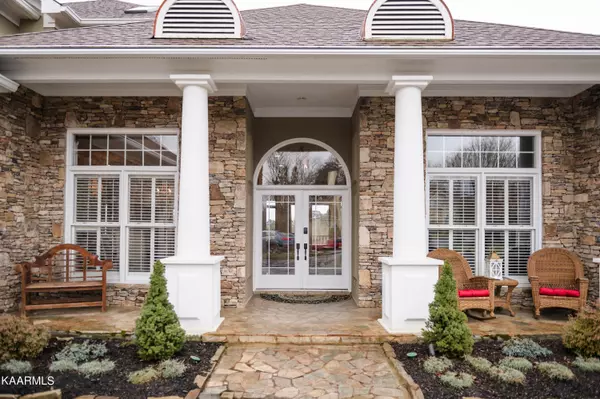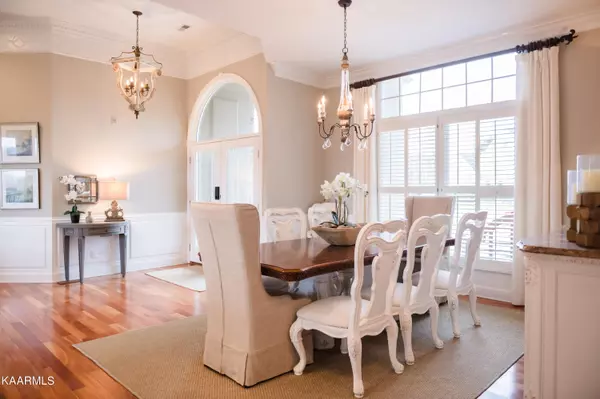$1,370,000
$1,289,000
6.3%For more information regarding the value of a property, please contact us for a free consultation.
10322 River Tr Knoxville, TN 37922
6 Beds
6 Baths
7,400 SqFt
Key Details
Sold Price $1,370,000
Property Type Single Family Home
Sub Type Residential
Listing Status Sold
Purchase Type For Sale
Square Footage 7,400 sqft
Price per Sqft $185
Subdivision River Sound Unit 3 Resub
MLS Listing ID 1191745
Sold Date 08/01/22
Style Contemporary,Traditional
Bedrooms 6
Full Baths 5
Half Baths 1
HOA Fees $100/mo
Originating Board East Tennessee REALTORS® MLS
Year Built 1994
Lot Size 0.410 Acres
Acres 0.41
Lot Dimensions 100.03X182.9XIRR
Property Description
RARE opportunity to live in a luxurious updated home in a wonderful location with breathtaking views of the Great Smokey Mountains and lake. With natural stone exterior finish, arched windows across the front, ½ circle drive, master on the main, and large 3 1/2 car garage in the amenity-rich River Sound Community, you'll fall in love with this dream home. With over 7400 sq ft, this completely updated home is gleaming with natural light from every angle. The home sits on a sizeable 0.41-acre lot adorned by beautifully manicured landscaping with warm lighting installed to amplify its beauty at night. This stunning property also features an in-ground saltwater pool and is walking distance to your personal dock with electric lift and permanent awning cover for your boat! The main floor includes a newly remodeled gourmet kitchen with updated appliances (range in main kitchen photo will not convey and will be replaced with a new range. Lowes item# 2808176), cabinets, countertops and sink along with a breakfast nook overlooking the stunning mountain and lake views. Multiple living areas include: an office with custom built-in bookshelves, a remodeled ½ bath, a formal dining area, a sunroom, remodeled laundry room, and a bedroom with full bath which could double as a second office. The main level master includes a gas fireplace, deck access, a sitting area and a luxurious remodeled ensuite complete with soaker tub and walk-in shower. Drapes in photos on main floor do not convey; rods do convey.
Upstairs you will find 3 bedrooms, 2 full baths, each uniquely designed with their own character, plus a large bonus room and massive storage.
The walkout lower level has windows spanning the entire level with a huge recreation room, a full kitchen, exercise area, a home theater as well as a master guest suite featuring a sitting area, a private bathroom and walk-in closet. All areas walk out to a stunning pool with privacy. This floor also offers an abundant storage room that extends the entire length of the home.
River Sound offers an exclusive lakefront development for members of the community. A charming stone double entryway, wide roads and a 2 level Clubhouse is the architectural focal point for the neighborhood, with indoor and outdoor swimming pools, a kiddie pool, kitchen and bar facilities, and decks & patios for relaxing. Other amenities include tennis & pickle ball courts, kayak/paddle board storage racks & launching area, and a fenced storage yard for trailers. Surrounded by Fort Loudon Lake, parks, marinas, golf courses country clubs, tennis courts, dining, and shopping, River Sound's location allows a quick drive to Turkey Creek, Northshore Town Center, top rated private and public schools, the airport, downtown Knoxville, Maryville, Alcoa, Townsend, Lenoir City, Oak Ridge, Sevierville, and the Great Smoky Mountains. River Sound is in West Knoxville off Northshore Drive, just 2.5 miles west of Pellissippi Parkway (I-140). Come experience this rare opportunity to own your dream home in an unbeatable location!
Buyer to verify square footage and all other information listed.
Location
State TN
County Knox County - 1
Area 0.41
Rooms
Family Room Yes
Other Rooms Basement Rec Room, LaundryUtility, DenStudy, Sunroom, Bedroom Main Level, Extra Storage, Breakfast Room, Great Room, Family Room, Mstr Bedroom Main Level
Basement Finished, Walkout
Dining Room Breakfast Bar, Eat-in Kitchen, Formal Dining Area, Breakfast Room
Interior
Interior Features Cathedral Ceiling(s), Pantry, Walk-In Closet(s), Breakfast Bar, Eat-in Kitchen
Heating Central, Zoned, Electric
Cooling Central Cooling, Ceiling Fan(s), Zoned
Flooring Carpet, Hardwood, Tile
Fireplaces Number 3
Fireplaces Type Electric, Brick
Fireplace Yes
Appliance Backup Generator, Central Vacuum, Dishwasher, Disposal, Gas Stove, Tankless Wtr Htr, Smoke Detector, Self Cleaning Oven, Security Alarm, Refrigerator, Microwave
Heat Source Central, Zoned, Electric
Laundry true
Exterior
Exterior Feature Fence - Privacy, Patio, Pool - Swim (Ingrnd), Porch - Covered, Prof Landscaped, Deck, Balcony, Dock, Tennis Court(s)
Parking Features Garage Door Opener, Main Level
Garage Spaces 3.0
Garage Description Garage Door Opener, Main Level
Pool true
Amenities Available Clubhouse, Pool, Tennis Court(s)
View Mountain View, Lake
Porch true
Total Parking Spaces 3
Garage Yes
Building
Lot Description Private, Lake Access
Faces Neighborhood is right off of S Northshore Dr. Once you turn into the neighborhood, you will take the first right and drive up the hill and it will be the fourth house on the left with the circle driveway. No sign on property. This house and the views are a MUST SEE!
Sewer Public Sewer
Water Public
Architectural Style Contemporary, Traditional
Structure Type Stucco,Stone,Synthetic Stucco,Block,Frame
Others
HOA Fee Include All Amenities,Some Amenities
Restrictions Yes
Tax ID 153MA017
Energy Description Electric
Acceptable Financing Call Listing Agent
Listing Terms Call Listing Agent
Read Less
Want to know what your home might be worth? Contact us for a FREE valuation!

Our team is ready to help you sell your home for the highest possible price ASAP





