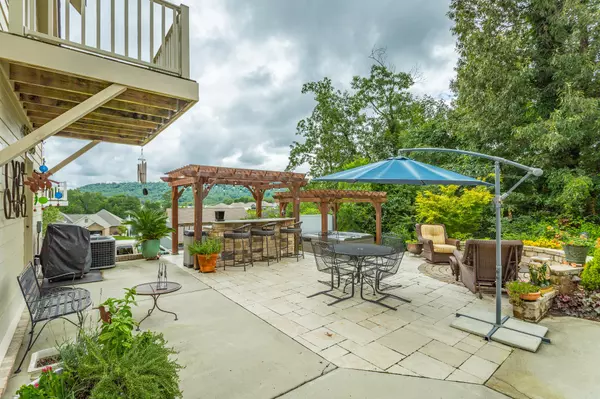$494,900
$474,900
4.2%For more information regarding the value of a property, please contact us for a free consultation.
9125 Leyland Drive Ooltewah, TN 37363
3 Beds
4 Baths
2,645 SqFt
Key Details
Sold Price $494,900
Property Type Single Family Home
Sub Type Single Family Residence
Listing Status Sold
Purchase Type For Sale
Square Footage 2,645 sqft
Price per Sqft $187
Subdivision Greenbriar Cove
MLS Listing ID 2420518
Sold Date 07/28/21
Bedrooms 3
Full Baths 3
Half Baths 1
HOA Fees $240/mo
HOA Y/N Yes
Year Built 2015
Annual Tax Amount $3,648
Lot Size 6,534 Sqft
Acres 0.15
Lot Dimensions 51.50X130.62
Property Description
This 3 bedroom, 3.5 bath bungalow home is 1 out of 9 in Greenbriar Cove, a Master Planned Community, that serves adults aged 55 and over. There are community sidewalks, all lawn maintenance and irrigation are included, and you will have access to the community center which has an indoor pool, fitness center, exercise room, billiard room, library, and a full kitchen. There are also a lot of social events, free classes, and workout opportunities each month at the community center. This thoughtfully planned, incredibly well designed, and flawlessly executed home feels like a custom and offers great attention to detail, and will not disappoint the most discriminating of buyers inside or out. The open plan has generous amounts of crown moldings, baseboards, and casings, and offers 2 master suites on the main level. As you enter the foyer with a 10' ceiling, you will lead into the formal dining room that also has a 10' ft ceiling, as well as, Plantation shutters, columns, and an arched doorway leading to the kitchen. The kitchen boasts a bar, tile backsplash, four-burner gas range, and granite countertops. The kitchen is completely open to the great room that has a stacked stone fireplace, and two built-in bookcases. The upper level offers an oversized bonus room or 3rd bedroom with a private full bath, private balcony, walk-in closet, and there is a walk-in attic for additional storage. The garage features a storm room with a TV jack and an electrical outlet. Outdoor entertaining at its BEST!!! Travertine tile, outdoor bar, two covered pergolas, hot tub, and an outdoor fire pit area that overlooks the soothing, serenity of water and private backyard. Your entertaining space continues into the 15'11 X 15'4 +/- sunroom with a gas fireplace. If you are searching for a home for sale in Ooltewah then be sure to schedule your tour of 9125 Leyland Drive today!
Location
State TN
County Hamilton County
Rooms
Main Level Bedrooms 2
Interior
Interior Features Central Vacuum, High Ceilings, Walk-In Closet(s), Primary Bedroom Main Floor
Heating Electric
Cooling Electric
Flooring Tile
Fireplaces Number 2
Fireplace Y
Appliance Microwave, Disposal, Dishwasher
Exterior
Exterior Feature Garage Door Opener, Irrigation System
Garage Spaces 2.0
Utilities Available Electricity Available, Water Available
View Y/N true
View Water, Mountain(s)
Roof Type Other
Private Pool false
Building
Lot Description Level, Other
Story 1.5
Water Public
Structure Type Fiber Cement,Stone,Brick
New Construction false
Schools
Elementary Schools Wolftever Creek Elementary School
Middle Schools Ooltewah Middle School
High Schools Ooltewah High School
Others
Senior Community false
Read Less
Want to know what your home might be worth? Contact us for a FREE valuation!

Our team is ready to help you sell your home for the highest possible price ASAP

© 2025 Listings courtesy of RealTrac as distributed by MLS GRID. All Rights Reserved.





