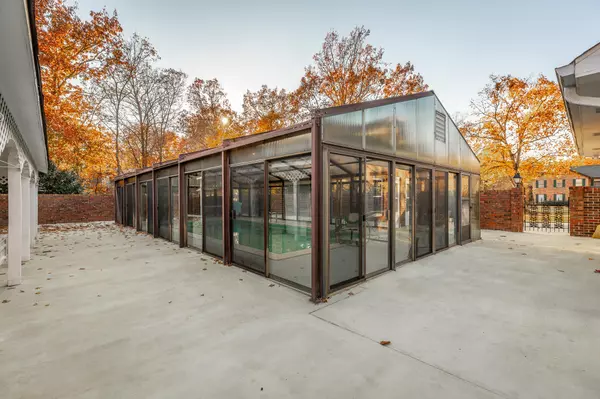$650,000
$662,090
1.8%For more information regarding the value of a property, please contact us for a free consultation.
4736 Sussex Lane Chattanooga, TN 37421
5 Beds
6 Baths
6,019 SqFt
Key Details
Sold Price $650,000
Property Type Single Family Home
Sub Type Single Family Residence
Listing Status Sold
Purchase Type For Sale
Square Footage 6,019 sqft
Price per Sqft $107
Subdivision Stonehenge
MLS Listing ID 2420737
Sold Date 02/16/22
Bedrooms 5
Full Baths 4
Half Baths 2
HOA Fees $16/ann
HOA Y/N Yes
Year Built 1973
Annual Tax Amount $2,836
Lot Size 1.060 Acres
Acres 1.06
Lot Dimensions 307.88X149.8
Property Description
Welcome home to one of the most convenient communities, Stonehenge, where you have county taxes, easy access to I-75, minutes to Ooltewah, shopping, dining, Chattanooga Airport, and is convenient to Cleveland and downtown Chattanooga. This all brick, one-owner, custom-built home is situated on a level double lot that is approximately 1.06+/- acres with a fenced backyard. Swim all year long in the inground heated pool with full glass pool enclosure, pool house with bath, storage room, and covered eating/gathering area for the best entertainment! This home could potentially have a separate in-law quarter offering a separate entrance. This home has been nurtured and has had lots of love. As you are greeted by the oversized covered front porch, you will enter the spacious foyer to the seamless open flow of this 5 bedroom, 4 full baths, and 2 half baths and it offers wide doors throughout. The main level offers a formal living room, formal dining room, spacious eat-in kitchen with double ovens, pantry, bay window and lots of cabinets, two dens (one with built-in bookcases and one with a fireplace), a walk-in laundry room, office, a main-level master suite, two additional bedrooms, three full baths, and two half baths. The upper level offers two bedrooms, one full bath, approx. 785+/- sq.ft. unfinished bonus room that could be finished, wet bar, den, and attic storage that could be finished with a private separate entrance. Most of the rooms are oversized and so spacious!! There is also a built-in whole house generator, a large 2 car garage with plenty of storage, and an extra driveway for additional parking space. Escape after every day without ever leaving home! Schedule your tour today! The buyer is responsible to do their due diligence to verify that all information is correct, accurate, and for obtaining any and all restrictions for the property. The number of bedrooms listed above complies with local appraisal standards only.
Location
State TN
County Hamilton County
Interior
Interior Features Central Vacuum, Primary Bedroom Main Floor
Heating Natural Gas
Cooling Central Air, Electric
Flooring Carpet, Other, Tile
Fireplaces Number 1
Fireplace Y
Appliance Disposal, Dishwasher
Exterior
Exterior Feature Gas Grill, Garage Door Opener, Irrigation System
Garage Spaces 2.0
Pool In Ground
Utilities Available Electricity Available, Natural Gas Available
View Y/N false
Roof Type Other
Private Pool true
Building
Lot Description Level, Corner Lot, Other
Story 2
Sewer Septic Tank
Structure Type Other,Brick
New Construction false
Schools
Elementary Schools Wolftever Creek Elementary School
Middle Schools Ooltewah Middle School
High Schools Ooltewah High School
Others
Senior Community false
Read Less
Want to know what your home might be worth? Contact us for a FREE valuation!

Our team is ready to help you sell your home for the highest possible price ASAP

© 2025 Listings courtesy of RealTrac as distributed by MLS GRID. All Rights Reserved.





