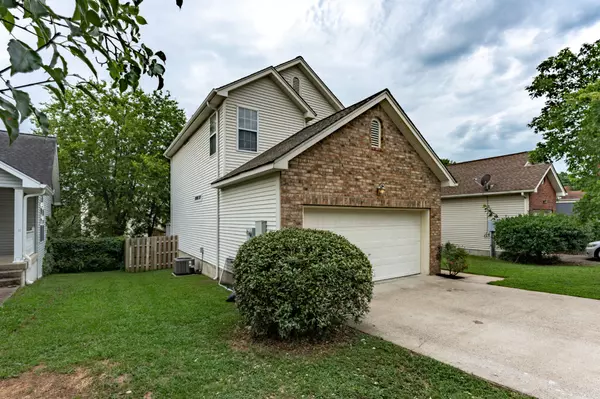$375,000
$369,000
1.6%For more information regarding the value of a property, please contact us for a free consultation.
5702 Briarwick Ct Hermitage, TN 37076
4 Beds
2 Baths
1,380 SqFt
Key Details
Sold Price $375,000
Property Type Single Family Home
Sub Type Single Family Residence
Listing Status Sold
Purchase Type For Sale
Square Footage 1,380 sqft
Price per Sqft $271
Subdivision Farmingham Woods
MLS Listing ID 2412158
Sold Date 08/18/22
Bedrooms 4
Full Baths 2
HOA Fees $21/mo
HOA Y/N Yes
Year Built 1993
Annual Tax Amount $1,854
Lot Size 5,227 Sqft
Acres 0.12
Lot Dimensions 43 X 116
Property Description
A MUST SEE! Located perfectly in the coveted, Farmingham Woods subdivision on a private cul-de-sac, this stunning home boasts an open floor plan, updated kitchen with granite countertops and updated bathrooms, a main floor master, hardwoods in the main living area, and brand new carpet throughout!! The s/s appliances and vaulted ceilings make this home perfect for your family. Enjoy your morning on the generous front patio or steal away to the serenity of your private backyard. The neighborhood and layout make this well-maintained home a dream come true! Enjoy some privacy as you entertain guests with tons of charm and character. Conveniently located close to the airport, Percy Priest Lake, and Providence shopping center! THIS HOME IS A MUST SEE!
Location
State TN
County Davidson County
Rooms
Main Level Bedrooms 1
Interior
Interior Features Ceiling Fan(s), Extra Closets
Heating Central, Electric
Cooling Central Air, Electric
Flooring Carpet, Finished Wood, Tile
Fireplaces Number 1
Fireplace Y
Appliance Disposal, Refrigerator
Exterior
Garage Spaces 2.0
View Y/N false
Roof Type Shingle
Private Pool false
Building
Story 2
Sewer Public Sewer
Water Public
Structure Type Brick, Vinyl Siding
New Construction false
Schools
Elementary Schools Dodson Elementary
Middle Schools Dupont Tyler Middle School
High Schools Mcgavock Comp High School
Others
Senior Community false
Read Less
Want to know what your home might be worth? Contact us for a FREE valuation!

Our team is ready to help you sell your home for the highest possible price ASAP

© 2025 Listings courtesy of RealTrac as distributed by MLS GRID. All Rights Reserved.





