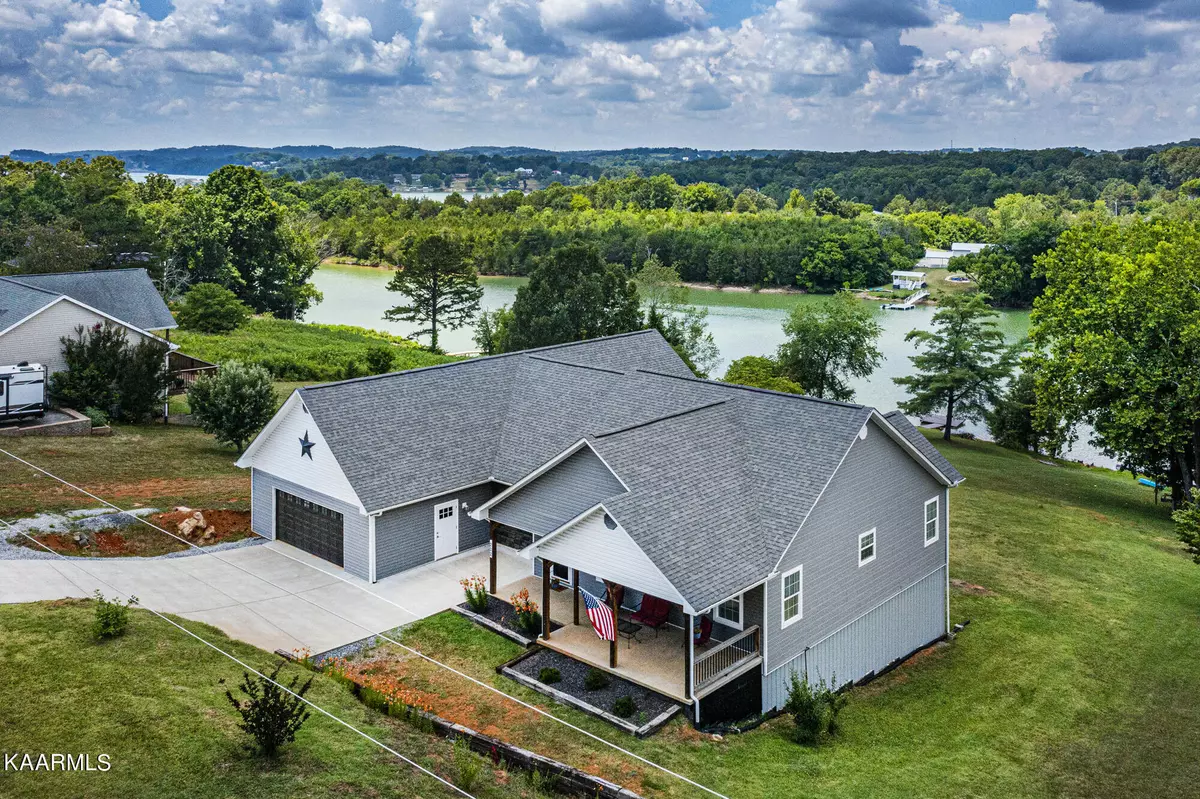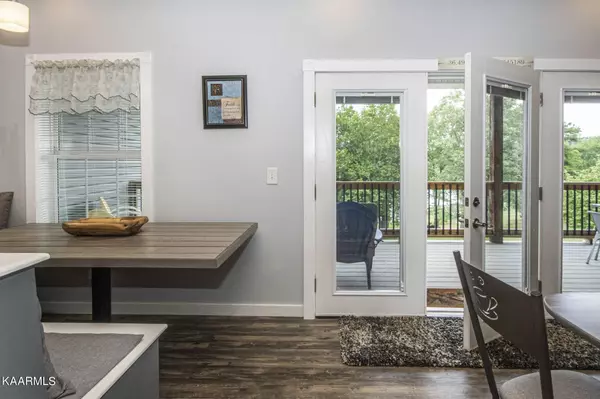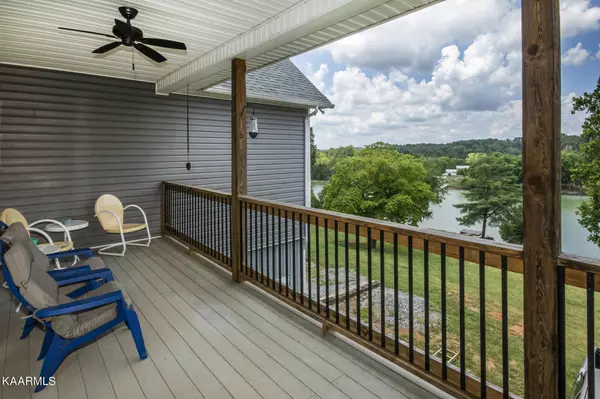$650,000
$699,900
7.1%For more information regarding the value of a property, please contact us for a free consultation.
222 Sullivan Pointe Dandridge, TN 37725
3 Beds
2 Baths
2,410 SqFt
Key Details
Sold Price $650,000
Property Type Single Family Home
Sub Type Residential
Listing Status Sold
Purchase Type For Sale
Square Footage 2,410 sqft
Price per Sqft $269
Subdivision Indian Shores
MLS Listing ID 1197869
Sold Date 08/22/22
Style Traditional
Bedrooms 3
Full Baths 2
Originating Board East Tennessee REALTORS® MLS
Year Built 2016
Lot Size 1.040 Acres
Acres 1.04
Lot Dimensions 150 X 316.73 IRR
Property Description
This custom 3 bedroom/3 bath lakefront home has a private dock and amazing views of Douglas Lake. Built in 2018, with 2410 s.f. and a walk-out unfinished basement, this open concept home has 9- and 10-foot ceilings throughout and a split bedroom floorplan. The Master Suite includes an office with a great view of the lake, a huge walk-in closet and large bathroom with double vanities and shower. Two more bedrooms and a large bathroom on the main level with a huge great room open to the kitchen, a formal dining room, and a huge laundry room. Handicap accessible with a 2 car garage on the main level and a 2 car garage on the lower level. The 1.4 acre gently sloping lot leads you down to the floating dock. Bring your water toys and fishing gear. Relax and welcome the sunrise on the covered porch. Enjoy morning coffee with lovely lake views from the covered deck just off the great room! This large cove on Douglas Lake has seasonal water, shade trees, and a custom swing and picnic table to enjoy down by the dock. This is truly a special place where you can get away from the hustle and bustle. The unfinished basement has over 2000 s.f. with a full bath with room to make it a multi-family home.
Location
State TN
County Jefferson County - 26
Area 1.04
Rooms
Other Rooms Basement Rec Room, LaundryUtility, Workshop, Rough-in-Room, Bedroom Main Level, Extra Storage, Great Room, Mstr Bedroom Main Level, Split Bedroom
Basement Plumbed, Unfinished, Walkout
Dining Room Formal Dining Area
Interior
Interior Features Island in Kitchen, Pantry, Walk-In Closet(s), Eat-in Kitchen
Heating Central, Ceiling, Natural Gas
Cooling Central Cooling, Ceiling Fan(s)
Flooring Vinyl
Fireplaces Number 1
Fireplaces Type Other
Fireplace Yes
Appliance Dishwasher, Dryer, Smoke Detector, Self Cleaning Oven, Refrigerator, Microwave, Washer
Heat Source Central, Ceiling, Natural Gas
Laundry true
Exterior
Exterior Feature TV Antenna, Windows - Vinyl, Windows - Insulated, Patio, Porch - Covered, Prof Landscaped, Deck, Doors - Energy Star, Dock
Parking Features Garage Door Opener, Attached, Basement, Side/Rear Entry, Main Level
Garage Spaces 4.0
Garage Description Attached, SideRear Entry, Basement, Garage Door Opener, Main Level, Attached
View Seasonal Lake View, Country Setting, Wooded, Seasonal Mountain, Lake
Porch true
Total Parking Spaces 4
Garage Yes
Building
Lot Description Cul-De-Sac, Waterfront Access, Lakefront, Lake Access, Irregular Lot, Rolling Slope
Faces From Dandridge, Highway 25/70 East toward Newport to Burchfield Road on Right, Burchfield to Indian Shores Subdivision on Right. Turn on Indian Shores Overlook to Sullivan Pointe Rd. ,Turn left, 3rd house on the lake
Sewer Septic Tank
Water Public
Architectural Style Traditional
Structure Type Vinyl Siding,Metal Siding,Frame
Schools
High Schools Jefferson County
Others
Restrictions Yes
Tax ID 069G D 025.00
Energy Description Gas(Natural)
Read Less
Want to know what your home might be worth? Contact us for a FREE valuation!

Our team is ready to help you sell your home for the highest possible price ASAP





