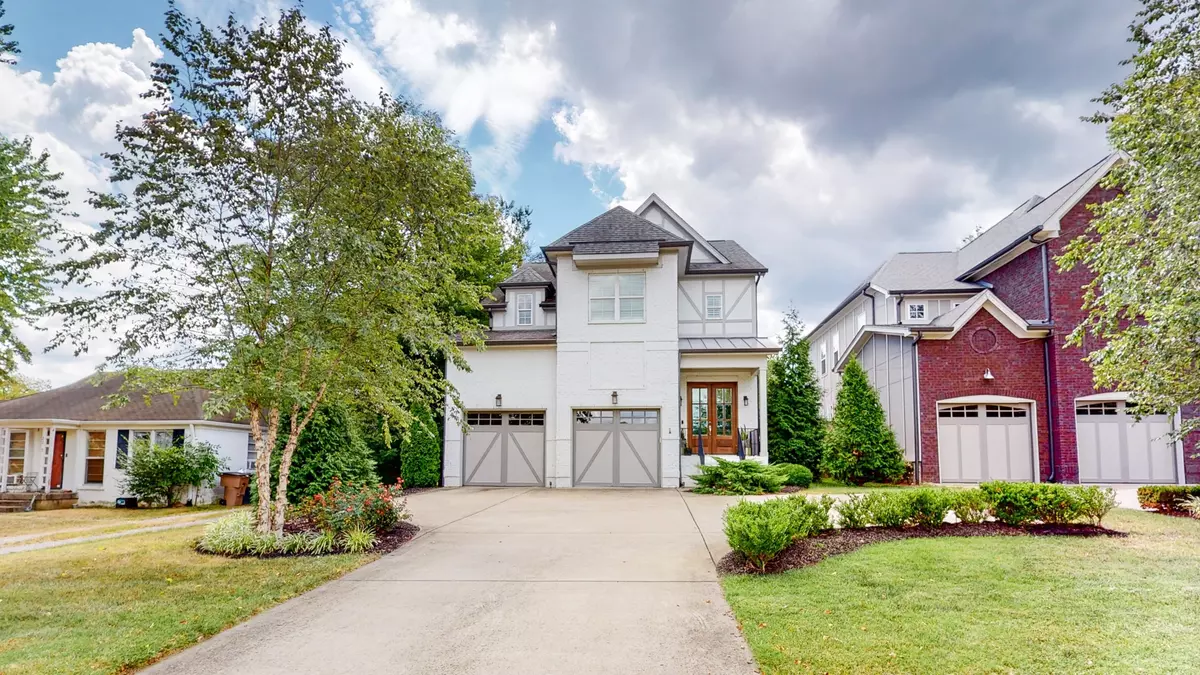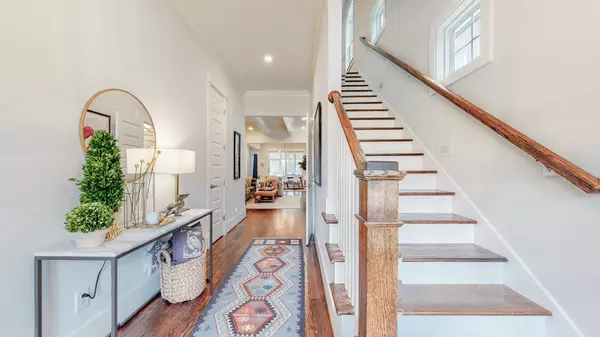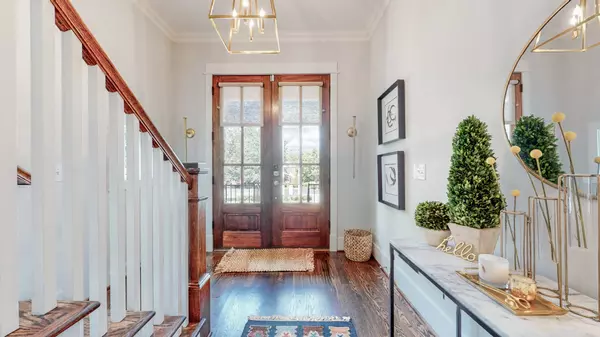$1,406,000
$1,450,000
3.0%For more information regarding the value of a property, please contact us for a free consultation.
2209 Castleman Dr Nashville, TN 37215
4 Beds
4 Baths
3,334 SqFt
Key Details
Sold Price $1,406,000
Property Type Single Family Home
Sub Type Horizontal Property Regime - Detached
Listing Status Sold
Purchase Type For Sale
Square Footage 3,334 sqft
Price per Sqft $421
Subdivision Green Hills
MLS Listing ID 2433771
Sold Date 10/11/22
Bedrooms 4
Full Baths 3
Half Baths 1
HOA Y/N No
Year Built 2015
Annual Tax Amount $7,414
Lot Size 0.280 Acres
Acres 0.28
Lot Dimensions 59x250
Property Sub-Type Horizontal Property Regime - Detached
Property Description
High End, 2015-Built Beauty in the Heart of Green Hills with Designer Finishes! Custom Mahogany Front Doors, Spacious Entry Foyer with Access to Powder Room, Open Living/Kitchen/Dining, Coffered 10 ft Ceilings on Main Level with Recessed Lighting with Lovely Gas Fireplace, Dacor Appliances in Chef's Kitchen, Main Level Luxury Primary Suite with Clawfoot Tub, Custom 3/4 Walk-In Shower, Dual Vanities and Huge Closet (All Bedrooms have Walk-Ins). Upper 2nd Living/Bonus Room with 2nd Gas Fireplace and Built-In Shelves. Jack-and-Jill Bathroom for Spare Bedrooms. Ample Storage, 2-Car Garage, Covered Front Porch, and Screened-In Deck in Large Fenced Yard. Walkable to Whole Foods, Hill Center Shops & Dining, and More. ALL Major Services within 1 Mile.
Location
State TN
County Davidson County
Rooms
Main Level Bedrooms 1
Interior
Interior Features Ceiling Fan(s), Extra Closets, Smart Appliance(s), Smart Camera(s)/Recording, Smart Light(s)
Heating Dual, Electric, Natural Gas
Cooling Dual, Electric
Flooring Carpet, Finished Wood, Tile
Fireplaces Number 2
Fireplace Y
Appliance Dishwasher, Disposal, Microwave, Refrigerator
Exterior
Exterior Feature Garage Door Opener
Garage Spaces 2.0
View Y/N true
View City
Roof Type Asphalt
Private Pool false
Building
Lot Description Level
Story 2
Sewer Public Sewer
Water Public
Structure Type Fiber Cement
New Construction false
Schools
Elementary Schools Julia Green Elementary
Middle Schools John T. Moore Middle School
High Schools Hillsboro Comp High School
Others
Senior Community false
Read Less
Want to know what your home might be worth? Contact us for a FREE valuation!

Our team is ready to help you sell your home for the highest possible price ASAP

© 2025 Listings courtesy of RealTrac as distributed by MLS GRID. All Rights Reserved.





