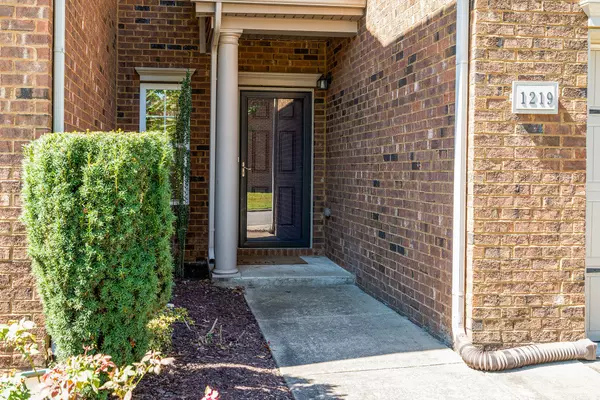$359,900
$359,900
For more information regarding the value of a property, please contact us for a free consultation.
1219 Bainbridge Dr Nashville, TN 37211
3 Beds
3 Baths
1,474 SqFt
Key Details
Sold Price $359,900
Property Type Townhouse
Sub Type Townhouse
Listing Status Sold
Purchase Type For Sale
Square Footage 1,474 sqft
Price per Sqft $244
Subdivision Oakhill Townhomes
MLS Listing ID 2435573
Sold Date 10/13/22
Bedrooms 3
Full Baths 2
Half Baths 1
HOA Fees $105/mo
HOA Y/N Yes
Year Built 2008
Annual Tax Amount $2,239
Lot Size 1,306 Sqft
Acres 0.03
Property Description
Amazing Opportunity to own an Updated Unit in OakHill Townhomes! 3 Bedrooms & 2.5 Bathrooms, Large Living Spaces Plus a One Car Garage! Downstairs: Open Foyer & Large Family Room, Wall of windows for lots of natural lighting, New Paint & beautiful new Flooring, Updated Kitchen with Quartz Counters*lots of cabinets, Powder room & separate pantry- Upstairs:3 nice sized Bedrooms with Updated Primary Bathroom, Walk in Closet, Laundry Room & 2nd Full Bathroom. Nice back patio area in the backyard & One Car Garage- Great Investment in a convenient Nashville location & highly sought after schools!
Location
State TN
County Davidson County
Interior
Interior Features Ceiling Fan(s), Extra Closets, Utility Connection, Walk-In Closet(s)
Heating Central, Electric
Cooling Central Air, Electric
Flooring Carpet, Laminate, Tile, Vinyl
Fireplace N
Appliance Dishwasher, Microwave, Refrigerator
Exterior
Exterior Feature Garage Door Opener
Garage Spaces 1.0
View Y/N false
Roof Type Shingle
Private Pool false
Building
Lot Description Level
Story 2
Sewer Public Sewer
Water Public
Structure Type Brick, Vinyl Siding
New Construction false
Schools
Elementary Schools Granbery Elementary
Middle Schools William Henry Oliver Middle School
High Schools John Overton Comp High School
Others
HOA Fee Include Maintenance Grounds, Trash
Senior Community false
Read Less
Want to know what your home might be worth? Contact us for a FREE valuation!

Our team is ready to help you sell your home for the highest possible price ASAP

© 2025 Listings courtesy of RealTrac as distributed by MLS GRID. All Rights Reserved.





