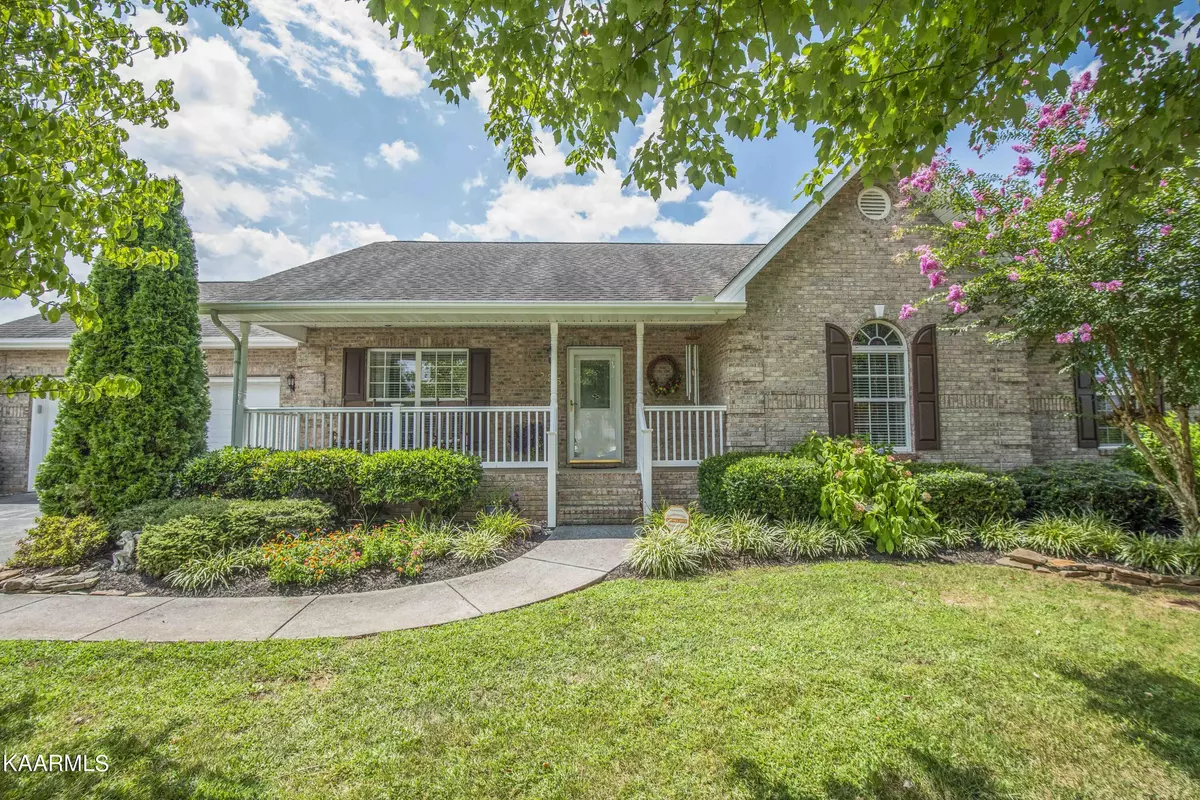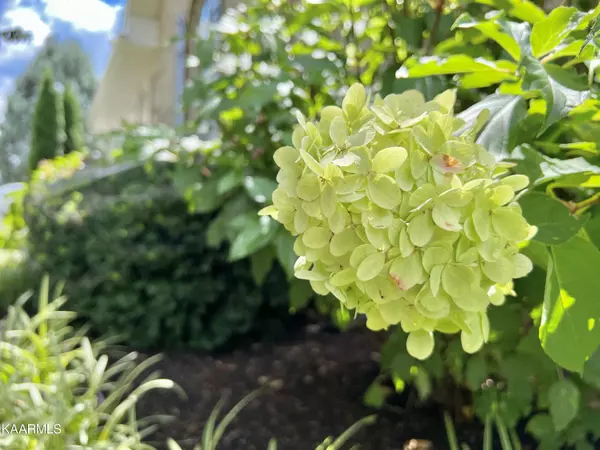$424,900
$424,900
For more information regarding the value of a property, please contact us for a free consultation.
825 Misty View DR Maryville, TN 37804
3 Beds
2 Baths
2,200 SqFt
Key Details
Sold Price $424,900
Property Type Single Family Home
Sub Type Residential
Listing Status Sold
Purchase Type For Sale
Square Footage 2,200 sqft
Price per Sqft $193
Subdivision Misty View
MLS Listing ID 1203728
Sold Date 10/12/22
Style Traditional
Bedrooms 3
Full Baths 2
Originating Board East Tennessee REALTORS® MLS
Year Built 2002
Lot Size 0.520 Acres
Acres 0.52
Property Sub-Type Residential
Property Description
Welcome to the highly sought after Misty View subdivision. Situated on just over half an acre.. this stunning, single level home is being offered to you for the first time EVER! Approaching the front door you'll notice the pristine landscaping that has been meticulously designed & professionally maintained. Planted throughout the yard are a tasteful variety of the following plants/trees: Hedge Maples, Dogwood, Rose of Sharon, Crape Myrtles, Double Cherry Blossom, Hydrangea, and many more! Inside you'll find a generously sized vaulted family room with a gas fireplace. Through the formal dining room you're led into the huge kitchen that boasts a generous amount of counter space, stainless steel appliances including a gas range, and the perfectly placed pantry for all of your dry-food storage needs. With a utility sink in the laundry room you will never have to worry about dirtying up that kitchen sink! Just past the breakfast nook you will find the tiled sunroom that is sure to be your go-to destination for a book & morning coffee. The master bedroom has everything a master SHOULD have: enough room for a king-size bed, a HUGE walk-in closet, and a FULL ensuite bathroom w/ a jetted tub! Looking out over the back deck you are sure to love the country setting with a huge level backyard and a quaint storage shed (w/ electricity) towards the rear of the property. While you're in the yard take a peak into the crawlspace, and you'll notice the dehumidifier installed that reads all levels on the digital display on the kitchen refrigerator. Come see what a forever home looks like & schedule your showing today!
Location
State TN
County Blount County - 28
Area 0.52
Rooms
Other Rooms LaundryUtility, Sunroom, Extra Storage, Mstr Bedroom Main Level
Basement Crawl Space Sealed
Dining Room Formal Dining Area
Interior
Interior Features Cathedral Ceiling(s), Island in Kitchen, Pantry, Walk-In Closet(s)
Heating Central, Natural Gas
Cooling Central Cooling, Ceiling Fan(s)
Flooring Carpet, Hardwood, Tile
Fireplaces Number 1
Fireplaces Type Ventless, Gas Log
Fireplace Yes
Appliance Dishwasher, Gas Stove, Smoke Detector, Security Alarm, Refrigerator, Microwave
Heat Source Central, Natural Gas
Laundry true
Exterior
Exterior Feature Windows - Vinyl, Windows - Insulated, Porch - Covered, Prof Landscaped, Deck
Parking Features Garage Door Opener, Attached, Main Level, Off-Street Parking
Garage Spaces 2.0
Garage Description Attached, Garage Door Opener, Main Level, Off-Street Parking, Attached
View Country Setting, Seasonal Mountain, Other
Total Parking Spaces 2
Garage Yes
Building
Lot Description Level
Faces From Pellissippi Parkway: Turn left onto TN-33 N (signs for Rockford) 0.5 mi Turn right onto Sam Houston School Rd 2.7 mi Turn right onto Wildwood Rd 0.1 mi Turn left onto Peppermint Rd 1.1 mi Turn right onto US-411 S Turn left onto Nina Delozier Rd 0.6 mi Turn left onto Davis Ford Rd 0.5 mi Turn right onto Misty View Dr Destination will be on the right 407 ft
Sewer Septic Tank
Water Public
Architectural Style Traditional
Additional Building Storage, Workshop
Structure Type Vinyl Siding,Brick
Schools
Middle Schools Heritage
High Schools Heritage
Others
Restrictions Yes
Tax ID 048E A 015.00
Energy Description Gas(Natural)
Read Less
Want to know what your home might be worth? Contact us for a FREE valuation!

Our team is ready to help you sell your home for the highest possible price ASAP





