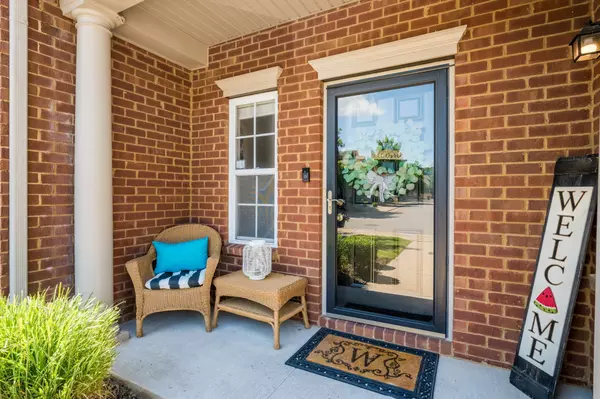$370,000
$386,000
4.1%For more information regarding the value of a property, please contact us for a free consultation.
1233 Bainbridge Dr Nashville, TN 37211
3 Beds
3 Baths
1,576 SqFt
Key Details
Sold Price $370,000
Property Type Townhouse
Sub Type Townhouse
Listing Status Sold
Purchase Type For Sale
Square Footage 1,576 sqft
Price per Sqft $234
Subdivision Oakhill Townhomes
MLS Listing ID 2439527
Sold Date 10/28/22
Bedrooms 3
Full Baths 2
Half Baths 1
HOA Fees $105/mo
HOA Y/N Yes
Year Built 2008
Annual Tax Amount $2,331
Lot Size 1,306 Sqft
Acres 0.03
Property Description
Motivated Seller! 3 bedroom, 2.5 bath plan, a welcoming foyer, large living space open to dining/kitchen area. All bedrooms and laundry are on upstairs level to ensure privacy. Private rear patio, perfect for relaxing & adjacent to common green space for kids & pets to enjoy! Exclusive two car driveway with 1 car garage! Low HOA! Peaceful and quiet but so convenient to shopping & restaurants, Nippers Corner, Brentwood, Cool Springs & Downtown Nashville as well as local library, Nashville Zoo, parks, & local schools. Well maintained neighborhood where you don't have to worry about the yard or exterior maintenance. Sellers letter shares what they love about this home. Disclosure notes page provides list of improvements. Come check it out!
Location
State TN
County Davidson County
Interior
Interior Features Walk-In Closet(s)
Heating Central, Electric
Cooling Central Air, Electric
Flooring Carpet, Finished Wood, Vinyl
Fireplace N
Appliance Dishwasher, Disposal, ENERGY STAR Qualified Appliances
Exterior
Exterior Feature Garage Door Opener
Garage Spaces 1.0
View Y/N false
Roof Type Asphalt
Private Pool false
Building
Story 2
Sewer Public Sewer
Water Public
Structure Type Brick, Vinyl Siding
New Construction false
Schools
Elementary Schools Granbery Elementary
Middle Schools William Henry Oliver Middle School
High Schools John Overton Comp High School
Others
HOA Fee Include Exterior Maintenance, Maintenance Grounds, Insurance
Senior Community false
Read Less
Want to know what your home might be worth? Contact us for a FREE valuation!

Our team is ready to help you sell your home for the highest possible price ASAP

© 2025 Listings courtesy of RealTrac as distributed by MLS GRID. All Rights Reserved.





