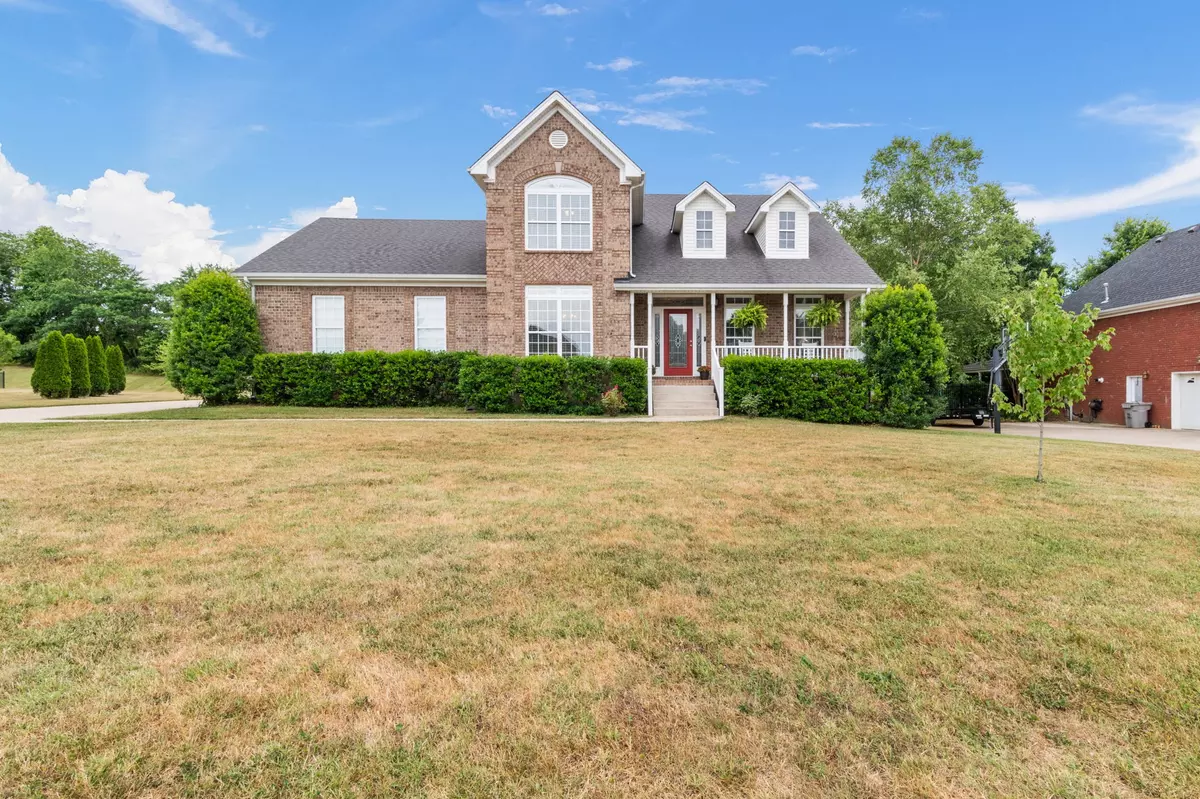$500,000
$525,000
4.8%For more information regarding the value of a property, please contact us for a free consultation.
1075 Kacie Dr Pleasant View, TN 37146
4 Beds
3 Baths
3,135 SqFt
Key Details
Sold Price $500,000
Property Type Single Family Home
Sub Type Single Family Residence
Listing Status Sold
Purchase Type For Sale
Square Footage 3,135 sqft
Price per Sqft $159
Subdivision Oak Pointe Phase Four
MLS Listing ID 2406008
Sold Date 10/28/22
Bedrooms 4
Full Baths 2
Half Baths 1
HOA Y/N No
Year Built 2005
Annual Tax Amount $2,189
Lot Size 0.660 Acres
Acres 0.66
Lot Dimensions 86.75 X237.22 IRR
Property Description
MOTIVATED SELLER- offering $10,000 towards buyer's closing costs- can be used to buy down the interest rate! Located between Nashville and Clarksville with NO HOA!! This lot is level and over a 1/2 acre! Lovely ALL brick home in sought-after Oak Pointe with a cottage-type feel! Gorgeous hardwood floors and transom windows with tons of natural light! Spacious Sunroom used as an eat-in kitchen. The upstairs HVAC was replaced 2019. Laundry chute in huge guest bedroom upstairs! Bonus Room over the garage is wired for surround sound. Recently painted interior. Extra wide garage with a separate mudroom. Ethernet connections in all bedrooms and living room. New carpet in parts of upstairs.
Location
State TN
County Robertson County
Rooms
Main Level Bedrooms 1
Interior
Interior Features Air Filter, Ceiling Fan(s), High Speed Internet, Storage, Walk-In Closet(s)
Heating Furnace, Natural Gas
Cooling Central Air, Electric
Flooring Carpet, Finished Wood, Tile
Fireplaces Number 1
Fireplace Y
Appliance Dishwasher, Disposal, Microwave
Exterior
Exterior Feature Garage Door Opener
Garage Spaces 2.0
View Y/N false
Roof Type Asphalt
Private Pool false
Building
Lot Description Level
Story 2
Sewer STEP System
Water Public
Structure Type Brick, Vinyl Siding
New Construction false
Schools
Elementary Schools Coopertown Elementary
Middle Schools Coopertown Middle
High Schools Springfield High School
Others
Senior Community false
Read Less
Want to know what your home might be worth? Contact us for a FREE valuation!

Our team is ready to help you sell your home for the highest possible price ASAP

© 2025 Listings courtesy of RealTrac as distributed by MLS GRID. All Rights Reserved.





