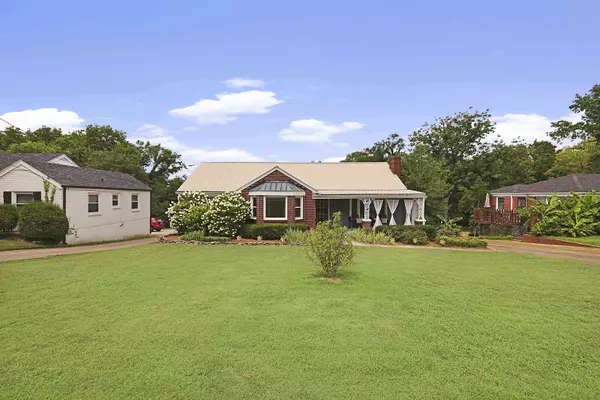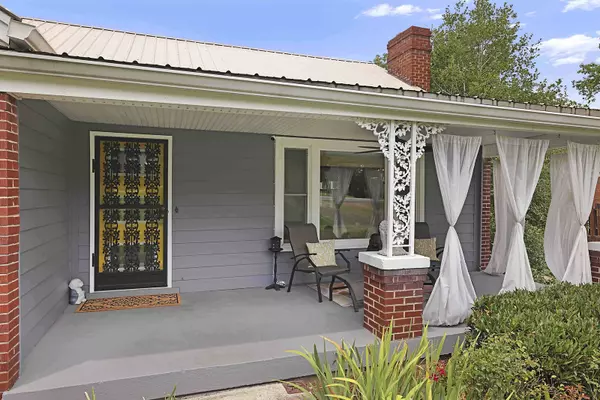$495,000
$500,000
1.0%For more information regarding the value of a property, please contact us for a free consultation.
204 Blue Hills Dr Nashville, TN 37214
3 Beds
2 Baths
2,085 SqFt
Key Details
Sold Price $495,000
Property Type Single Family Home
Sub Type Single Family Residence
Listing Status Sold
Purchase Type For Sale
Square Footage 2,085 sqft
Price per Sqft $237
Subdivision Merry Oaks
MLS Listing ID 2432738
Sold Date 10/28/22
Bedrooms 3
Full Baths 2
HOA Y/N No
Year Built 1952
Annual Tax Amount $2,295
Lot Size 0.370 Acres
Acres 0.37
Lot Dimensions 82 X 192
Property Sub-Type Single Family Residence
Property Description
Adorable Hip Donelson home walkable to TennFold, RnR Sushi, Nectar, Sunflower & more. With 3 beds/ 2 baths, this home is filled with inviting spaces including the living room featuring hardwood floors, a large picture window & gas fireplace paired w/ formal dining room creating a perfect entertaining area. Kitchen is tiled w/ ample cabinet space. Large master bedroom has natural light from bay window & a private en-suite bathroom. 2 other bedrooms located on the main floor w/ another full bathroom featuring a stained-glass window. Bonus room upstairs & unfinished basement, ideal for entertaining or storage. Basement has extra living space potential. Fully fenced dog-friendly backyard w/ enormous deck. 7 miles from downtown, easy access to airport & ride share, 2 miles from Two Rivers Park.
Location
State TN
County Davidson County
Rooms
Main Level Bedrooms 3
Interior
Interior Features Ceiling Fan(s), Redecorated, Utility Connection, Walk-In Closet(s)
Heating Central, Natural Gas
Cooling Central Air, Electric
Flooring Finished Wood, Tile
Fireplaces Number 2
Fireplace Y
Appliance Dishwasher, Dryer, Microwave, Refrigerator, Washer
Exterior
Garage Spaces 1.0
View Y/N false
Roof Type Metal
Private Pool false
Building
Story 1
Sewer Public Sewer
Water Public
Structure Type Brick
New Construction false
Schools
Elementary Schools Mcgavock Elementary
Middle Schools Two Rivers Middle School
High Schools Mcgavock Comp High School
Others
Senior Community false
Read Less
Want to know what your home might be worth? Contact us for a FREE valuation!

Our team is ready to help you sell your home for the highest possible price ASAP

© 2025 Listings courtesy of RealTrac as distributed by MLS GRID. All Rights Reserved.





