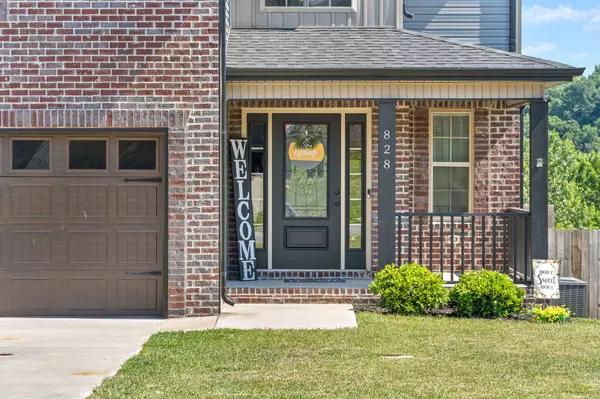$309,900
$309,900
For more information regarding the value of a property, please contact us for a free consultation.
828 Crestone Ln Clarksville, TN 37042
3 Beds
3 Baths
1,779 SqFt
Key Details
Sold Price $309,900
Property Type Single Family Home
Sub Type Single Family Residence
Listing Status Sold
Purchase Type For Sale
Square Footage 1,779 sqft
Price per Sqft $174
Subdivision Ringgold Estates
MLS Listing ID 2434803
Sold Date 11/01/22
Bedrooms 3
Full Baths 2
Half Baths 1
HOA Y/N No
Year Built 2020
Annual Tax Amount $1,774
Lot Size 9,583 Sqft
Acres 0.22
Lot Dimensions 65
Property Sub-Type Single Family Residence
Property Description
This home is sure to Impress- such a beauty and just a few years old!! The open Concept floor plan makes entertaining a breeze! Gorgeous flooring throughout downstairs, a spacious living room with a shiplap fireplace. The drool worthy kitchen features dark cabinetry, white island, granite countertops, backsplash,stainless steel appliances, AND pantry! Don't forget about the drop zone by the garage door. Laundry room is conveniently located upstairs with all bedrooms and bonus room. The large master features double tray ceilings and large walk-in closet. The master ensuite has dual vanities, separate soaker tub, and tiled shower! There's a handful of places to enjoy your morning coffee including the front covered porch and back covered deck with the fenced in backyard!
Location
State TN
County Montgomery County
Interior
Interior Features Air Filter, Ceiling Fan(s), Storage, Utility Connection, Walk-In Closet(s)
Heating Central, Electric
Cooling Central Air, Electric
Flooring Carpet, Laminate, Tile
Fireplaces Number 1
Fireplace Y
Appliance Dishwasher, Disposal, Microwave, Refrigerator
Exterior
Exterior Feature Garage Door Opener
Garage Spaces 2.0
View Y/N false
Roof Type Shingle
Private Pool false
Building
Story 2
Sewer Public Sewer
Water Public
Structure Type Brick, Vinyl Siding
New Construction false
Schools
Elementary Schools Ringgold Elementary
Middle Schools Kenwood Middle School
High Schools Kenwood High School
Others
Senior Community false
Read Less
Want to know what your home might be worth? Contact us for a FREE valuation!

Our team is ready to help you sell your home for the highest possible price ASAP

© 2025 Listings courtesy of RealTrac as distributed by MLS GRID. All Rights Reserved.





