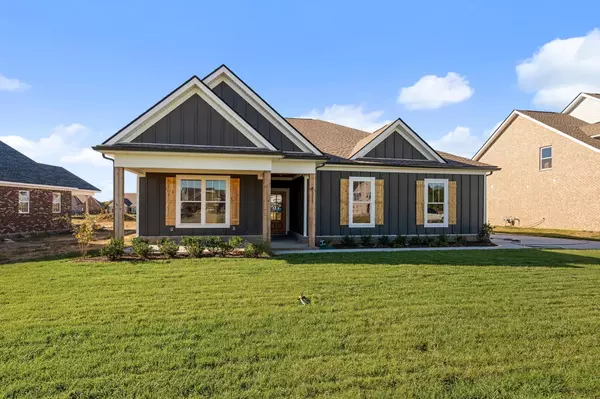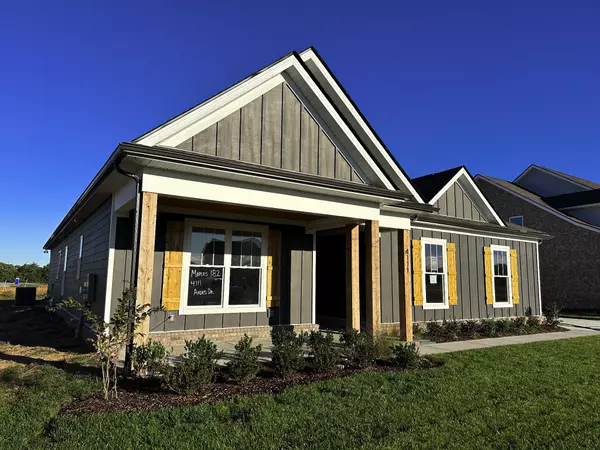$574,900
$574,900
For more information regarding the value of a property, please contact us for a free consultation.
4111 Andes Dr Murfreesboro, TN 37127
4 Beds
3 Baths
2,235 SqFt
Key Details
Sold Price $574,900
Property Type Single Family Home
Sub Type Single Family Residence
Listing Status Sold
Purchase Type For Sale
Square Footage 2,235 sqft
Price per Sqft $257
Subdivision The Maples Sec 5
MLS Listing ID 2444887
Sold Date 11/10/22
Bedrooms 4
Full Baths 2
Half Baths 1
HOA Fees $60/mo
HOA Y/N Yes
Year Built 2022
Annual Tax Amount $3,692
Lot Size 0.330 Acres
Acres 0.33
Property Description
ONE LEVEL LIVING- Move in ready! The Dogwood by Four Corners with LOTS OF UPGRADES. KITCHEN: Designer oversized island with quartz counters, under cabinet lights, custom hoodvent, gas stove with double oven, Delta Touch Faucet and a refrigerator! BUILT INS: Pantry & Owner's Bedroom. DINING ROOM: Tongue & groove tray ceiling. LIVING ROOM: Full brick fireplace and Slider doors to the covered patio. OWNER'S SUITE: Decorative accent wall and tray ceiling. Full tile shower with handheld faucet & frameless doors. Freestanding tub. Custom vanity and large walk-in closet with custom built-ins. Fourth bedroom with closet could be used as office. Covered and open patio on a GREAT LOT! **Previous buyer financing fell thru. Seller willing to entertain interior re-paint requests with offer! **
Location
State TN
County Rutherford County
Rooms
Main Level Bedrooms 4
Interior
Interior Features Ceiling Fan(s), Storage, Walk-In Closet(s)
Heating Central, Natural Gas
Cooling Central Air, Electric
Flooring Finished Wood, Tile
Fireplaces Number 1
Fireplace Y
Appliance Refrigerator
Exterior
Garage Spaces 2.0
View Y/N false
Private Pool false
Building
Lot Description Level
Story 1
Sewer Public Sewer
Water Public
Structure Type Hardboard Siding, Brick
New Construction true
Schools
Elementary Schools Buchanan Elementary
Middle Schools Whitworth-Buchanan Middle School
High Schools Riverdale High School
Others
HOA Fee Include Recreation Facilities
Senior Community false
Read Less
Want to know what your home might be worth? Contact us for a FREE valuation!

Our team is ready to help you sell your home for the highest possible price ASAP

© 2025 Listings courtesy of RealTrac as distributed by MLS GRID. All Rights Reserved.





