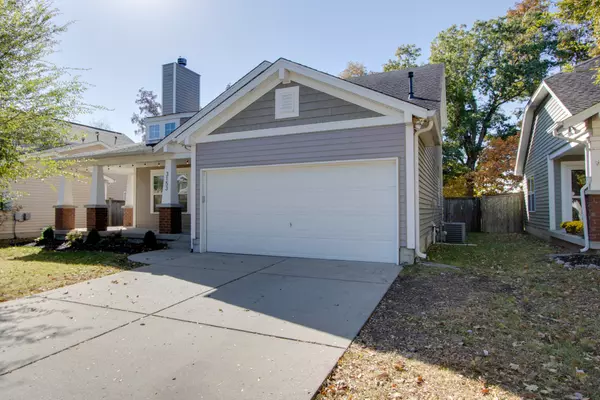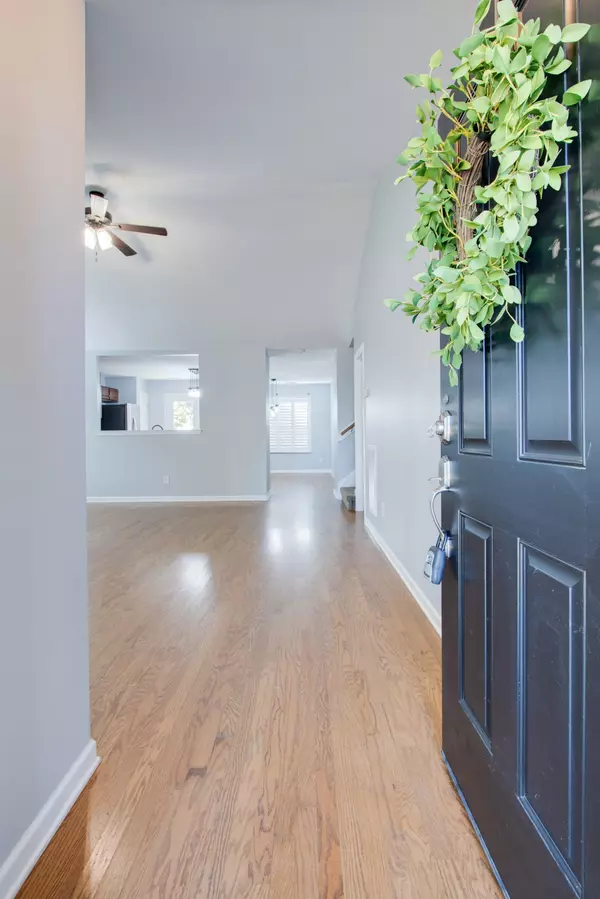$462,000
$467,000
1.1%For more information regarding the value of a property, please contact us for a free consultation.
3153 Aidan Ln Mount Juliet, TN 37122
3 Beds
3 Baths
1,837 SqFt
Key Details
Sold Price $462,000
Property Type Single Family Home
Sub Type Single Family Residence
Listing Status Sold
Purchase Type For Sale
Square Footage 1,837 sqft
Price per Sqft $251
Subdivision Providence Ph H1 Sec 4
MLS Listing ID 2449937
Sold Date 11/17/22
Bedrooms 3
Full Baths 2
Half Baths 1
HOA Fees $55/qua
HOA Y/N Yes
Year Built 2010
Annual Tax Amount $1,674
Lot Size 7,840 Sqft
Acres 0.18
Lot Dimensions 54 X 135
Property Description
Charming cottage in the popular Providence Community in the heart of Mt Juliet ~ Spacious open floor plan perfect for entertaining ~ Primary Suite on the main level ~ Enjoy beautiful outdoor spaces w/ a covered back patio & huge deck w/in your fenced back yard that backs to treed common area! ~ Vaulted Great Room w/ custom fireplace & raised hearth ~ Kitchen features SS & black appliances, new tile backsplash, workstation island & Plantation Shutters in the Breakfast Nook ~ Bonus Room ~ Large partially finished Attic Storage/Flex Space ~ Fresh neutral paint ~ One of the largest floor plans in popular Bradford Park on a lovely street in the back of the neighborhood ~ No through traffic!
Location
State TN
County Wilson County
Rooms
Main Level Bedrooms 1
Interior
Interior Features Ceiling Fan(s), Smart Thermostat, Storage, Utility Connection, Walk-In Closet(s)
Heating Central, Natural Gas
Cooling Central Air, Electric
Flooring Carpet, Finished Wood, Vinyl
Fireplaces Number 1
Fireplace Y
Appliance Dishwasher, Disposal, Dryer, Microwave, Refrigerator, Washer
Exterior
Exterior Feature Garage Door Opener
Garage Spaces 2.0
View Y/N false
Private Pool false
Building
Lot Description Level
Story 2
Sewer Public Sewer
Water Public
Structure Type Hardboard Siding, Vinyl Siding
New Construction false
Schools
Elementary Schools Rutland Elementary
Middle Schools Gladeville Middle School
High Schools Wilson Central High School
Others
HOA Fee Include Recreation Facilities
Senior Community false
Read Less
Want to know what your home might be worth? Contact us for a FREE valuation!

Our team is ready to help you sell your home for the highest possible price ASAP

© 2025 Listings courtesy of RealTrac as distributed by MLS GRID. All Rights Reserved.





