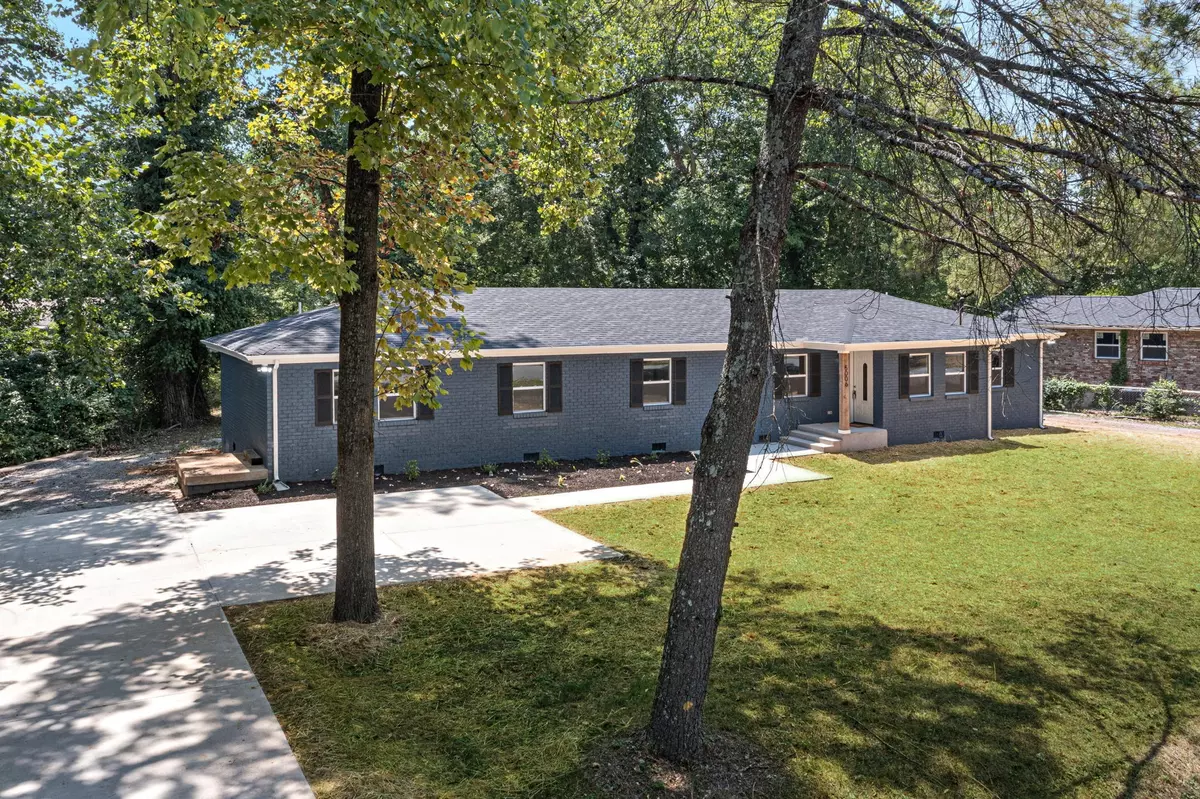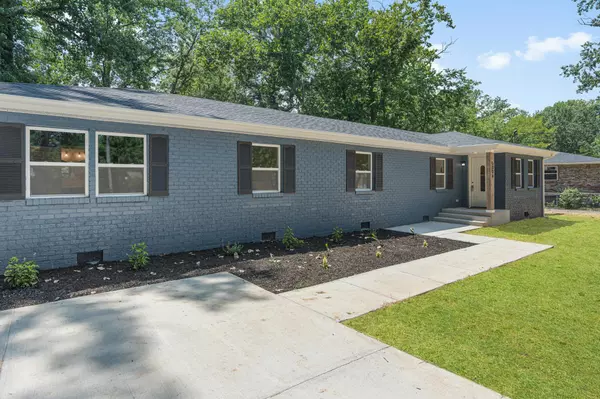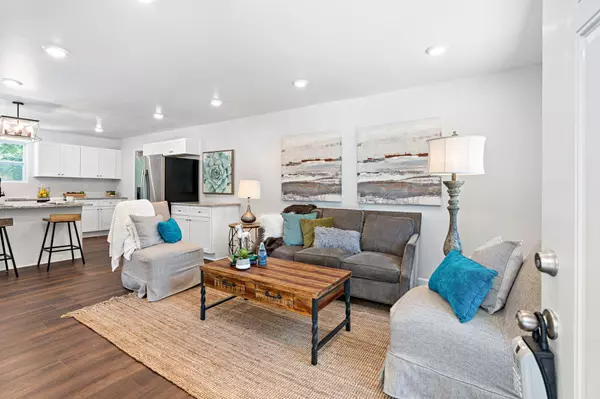$420,000
$490,000
14.3%For more information regarding the value of a property, please contact us for a free consultation.
5006 Suter Dr Nashville, TN 37211
5 Beds
2 Baths
2,077 SqFt
Key Details
Sold Price $420,000
Property Type Single Family Home
Sub Type Single Family Residence
Listing Status Sold
Purchase Type For Sale
Square Footage 2,077 sqft
Price per Sqft $202
Subdivision Caldwell Country Estates
MLS Listing ID 2458575
Sold Date 12/06/22
Bedrooms 5
Full Baths 2
HOA Y/N No
Year Built 1963
Annual Tax Amount $3,510
Lot Size 0.320 Acres
Acres 0.32
Lot Dimensions 135 X 161
Property Sub-Type Single Family Residence
Property Description
***$50,000+ below recent appraised value***. Beautifully Crafted Crieve Hall Ranch ! 5 bedrooms, two full baths. Just 15 mins to both Downtown Nashville and Brentwood, 7.5 miles to BNA. Restored from the studs in and treated with a 30 year termite protection before walls went up. Brand New electrical, plumbing, roof, gutters, windows, and more. All new appliances including HVAC and water heater. The entertainer's kitchen has a Large island, basin sink, and soft close cabinets. Oversized primary bedroom with a Spa like en-suit and a thoughtfully designed 2 person walk-in shower. Dedicated utility room designed with built in's and a dog bath. Make the 5th bedroom a 3rd living space or large media room. Shaded back yard with a nice patio.
Location
State TN
County Davidson County
Rooms
Main Level Bedrooms 5
Interior
Interior Features Air Filter, Ceiling Fan(s), Extra Closets, Storage, Walk-In Closet(s), Primary Bedroom Main Floor
Heating Central, Electric
Cooling Central Air
Flooring Laminate, Tile
Fireplace Y
Appliance Dishwasher, Microwave, Refrigerator
Exterior
Utilities Available Electricity Available, Water Available
View Y/N false
Roof Type Shingle
Private Pool false
Building
Lot Description Level
Story 1
Sewer Public Sewer
Water Public
Structure Type Brick
New Construction false
Schools
Elementary Schools Norman Binkley Elementary
Middle Schools Croft Design Center
High Schools John Overton Comp High School
Others
Senior Community false
Read Less
Want to know what your home might be worth? Contact us for a FREE valuation!

Our team is ready to help you sell your home for the highest possible price ASAP

© 2025 Listings courtesy of RealTrac as distributed by MLS GRID. All Rights Reserved.





