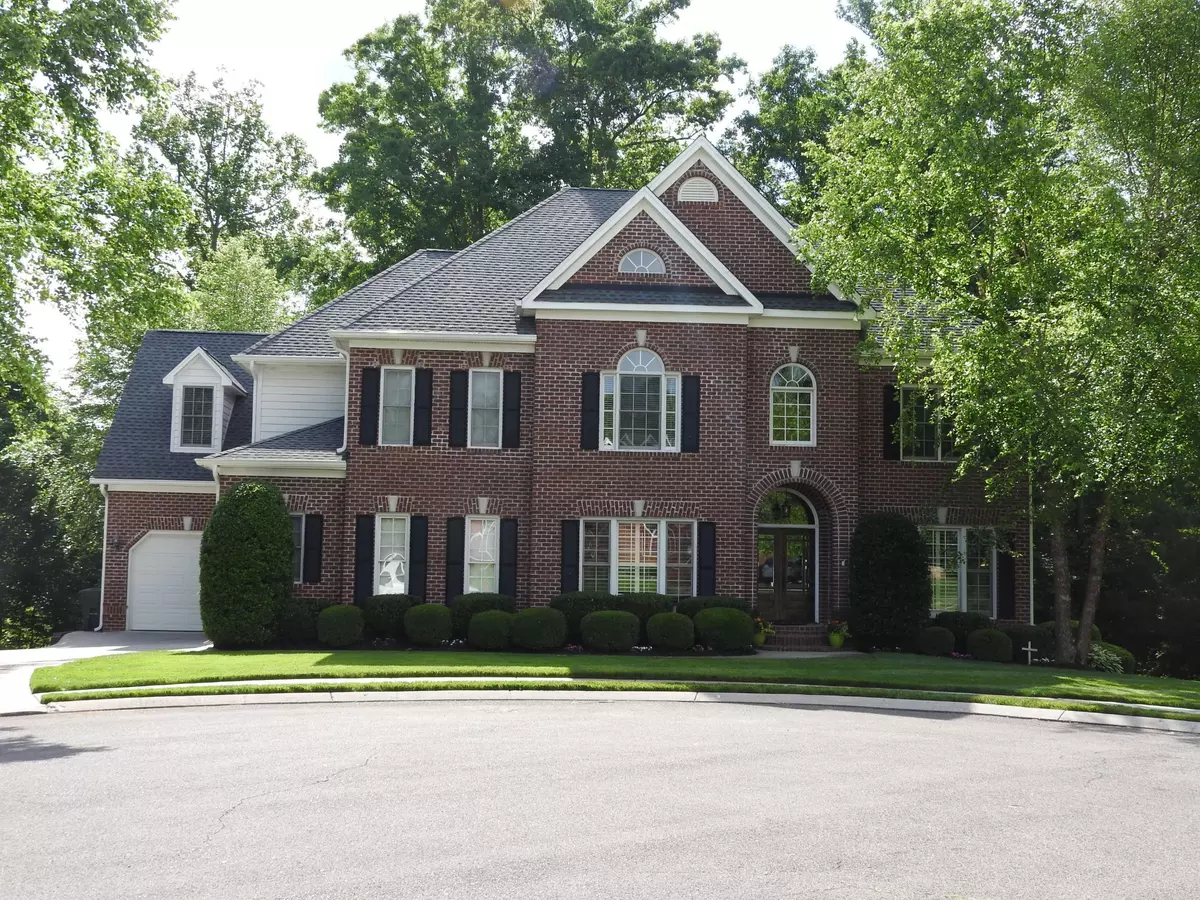$335,000
$465,000
28.0%For more information regarding the value of a property, please contact us for a free consultation.
3325 NW Lakewood Drive Cleveland, TN 37312
5 Beds
6 Baths
4,185 SqFt
Key Details
Sold Price $335,000
Property Type Single Family Home
Sub Type Single Family Residence
Listing Status Sold
Purchase Type For Sale
Square Footage 4,185 sqft
Price per Sqft $80
Subdivision Lakewood
MLS Listing ID 2466712
Sold Date 12/30/19
Bedrooms 5
Full Baths 5
Half Baths 1
HOA Fees $22/ann
HOA Y/N Yes
Year Built 2001
Annual Tax Amount $4,380
Lot Size 0.380 Acres
Acres 0.38
Lot Dimensions 84x124x219x126
Property Description
$70,000 PRICE REDUCTION!! Priced Below Appraised Value! Located in Highly Desired Lakewood Subdivision. The Perfect Floor Plan For The Most Discriminating Taste! Quality Upgrades Include: Fresh Interior Paint, hardware (upstairs), oil bronzed faucets in master bath sinks & shower, stained back deck, stained & sealed front door (2019). New roof, gutter guards, range (2018). Custom front door, plantation shutters, microwave oven, quartz countertops & backsplash in the kitchen, kitchen cabinet pulls, under cabinet lighting, fireplace tile, custom drapes, hardware, select light fixtures, LVT flooring, laminate & tile (basement), carpet, exterior motion lights, deck fan, Craftsman hall coat rack, interior paint (2017). Exterior lighting (2015). Grinder pump. Buyer to verify SF & School Zones.
Location
State TN
County Bradley County
Interior
Interior Features Entry Foyer, Open Floorplan, Walk-In Closet(s)
Heating Central, Electric
Cooling Central Air, Electric
Flooring Carpet, Finished Wood, Tile
Fireplaces Number 1
Fireplace Y
Appliance Refrigerator, Microwave, Disposal, Dishwasher
Exterior
Exterior Feature Garage Door Opener
Garage Spaces 3.0
Utilities Available Electricity Available, Water Available
View Y/N false
Roof Type Other
Private Pool false
Building
Lot Description Level, Sloped, Cul-De-Sac, Other
Story 2
Water Public
Structure Type Vinyl Siding,Brick,Other
New Construction false
Schools
Elementary Schools Candy'S Creek Cherokee Elementary School
Middle Schools Cleveland Middle
High Schools Cleveland High
Others
Senior Community false
Read Less
Want to know what your home might be worth? Contact us for a FREE valuation!

Our team is ready to help you sell your home for the highest possible price ASAP

© 2025 Listings courtesy of RealTrac as distributed by MLS GRID. All Rights Reserved.





