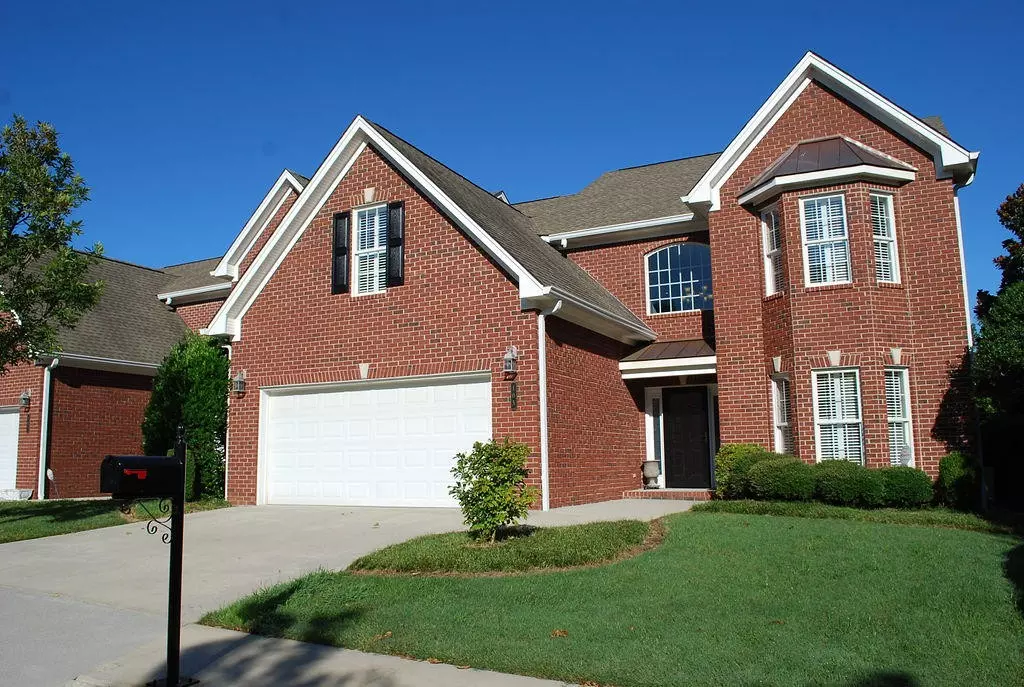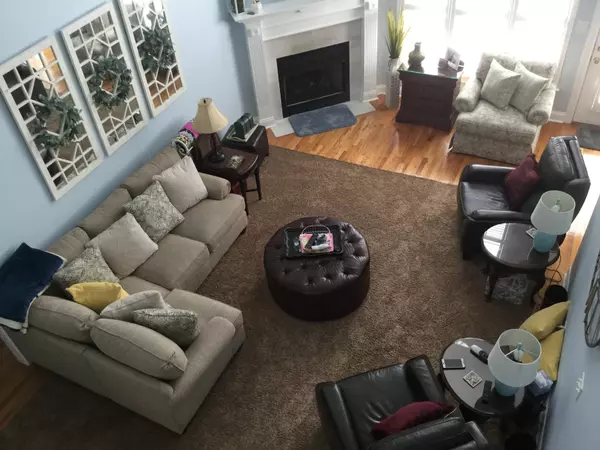$320,000
$330,000
3.0%For more information regarding the value of a property, please contact us for a free consultation.
105 NE Overbriar Drive Cleveland, TN 37312
4 Beds
4 Baths
2,683 SqFt
Key Details
Sold Price $320,000
Property Type Condo
Sub Type Other Condo
Listing Status Sold
Purchase Type For Sale
Square Footage 2,683 sqft
Price per Sqft $119
Subdivision Overbriar
MLS Listing ID 2466767
Sold Date 06/26/20
Bedrooms 4
Full Baths 3
Half Baths 1
HOA Fees $200/mo
HOA Y/N Yes
Year Built 2003
Annual Tax Amount $2,513
Lot Size 2.950 Acres
Acres 2.95
Property Sub-Type Other Condo
Property Description
This Gorgeous 4BR, 3.5BA Condominium is located in a serene gated community, in the heart of Cleveland just minutes from downtown shopping, Bradley Square Mall, restaurants, Lee University, and more! Main level offers formal dining room, two-story great room has fireplace with new gas logs, kitchen has new granite counter tops, breakfast area with built-in shelves. Pull out shelving in cabinets! Half bath. Master suite offers trey ceiling, master bath with heated tile floor, double vanity with quartz tops, jetted tub, new tile shower with seat, large closet! Upstairs has two large bedrooms with Jack and Jill bath with new tile floor. Second master suite with bedroom (or large bonus room), full bath with large closet and tile shower! Outside area has private, new deck with a door off of great room! Double attached garage on main level. Alarm system, plantation shutters, home warranty offered!
Location
State TN
County Bradley County
Rooms
Main Level Bedrooms 1
Interior
Interior Features Entry Foyer, High Ceilings, Walk-In Closet(s), Primary Bedroom Main Floor
Heating Central, Electric
Cooling Central Air, Electric
Flooring Carpet, Finished Wood, Tile
Fireplaces Number 1
Fireplace Y
Appliance Refrigerator, Microwave, Disposal, Dishwasher
Exterior
Garage Spaces 2.0
Utilities Available Electricity Available, Water Available
View Y/N false
Roof Type Other
Private Pool false
Building
Story 2
Water Public
Structure Type Other,Brick
New Construction false
Schools
Elementary Schools Mayfield Elementary
Middle Schools Cleveland Middle
High Schools Cleveland High
Others
Senior Community false
Read Less
Want to know what your home might be worth? Contact us for a FREE valuation!

Our team is ready to help you sell your home for the highest possible price ASAP

© 2025 Listings courtesy of RealTrac as distributed by MLS GRID. All Rights Reserved.





