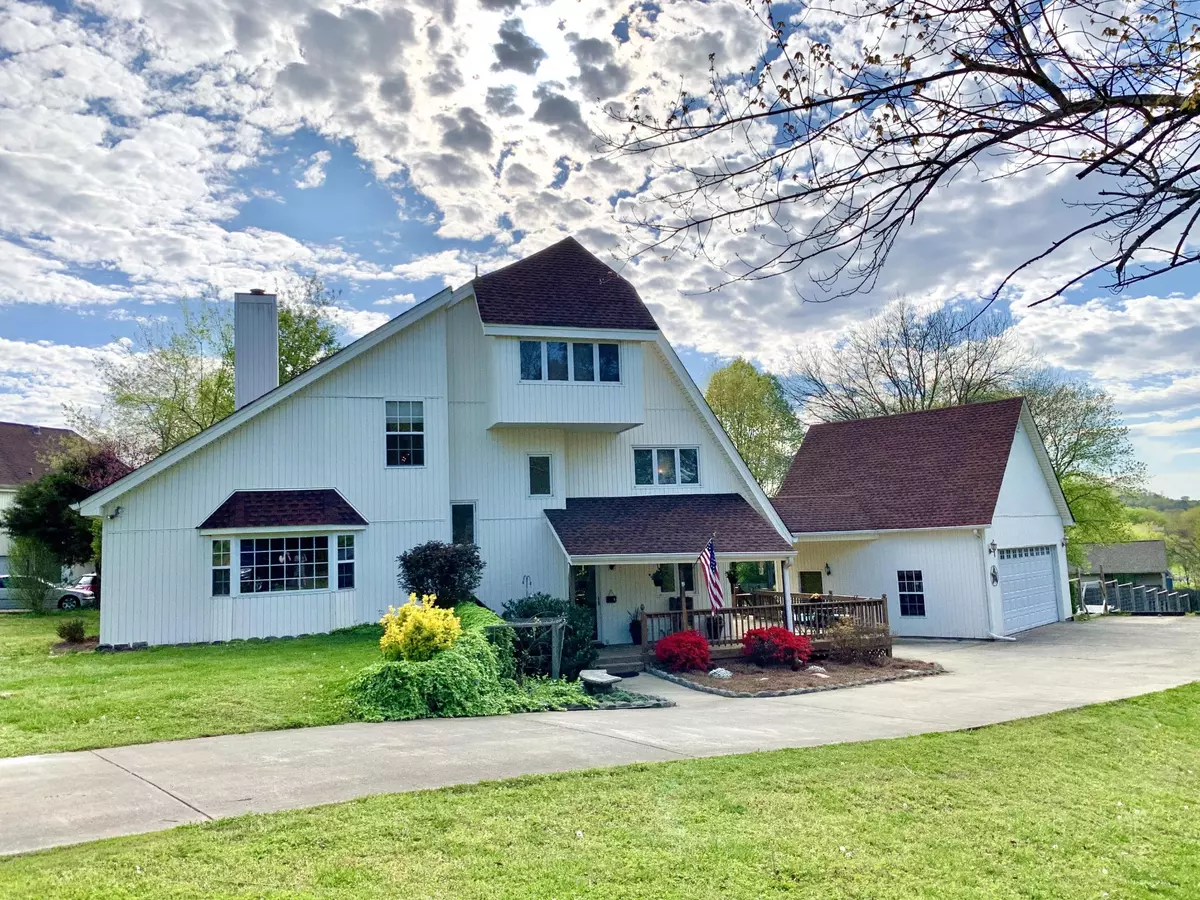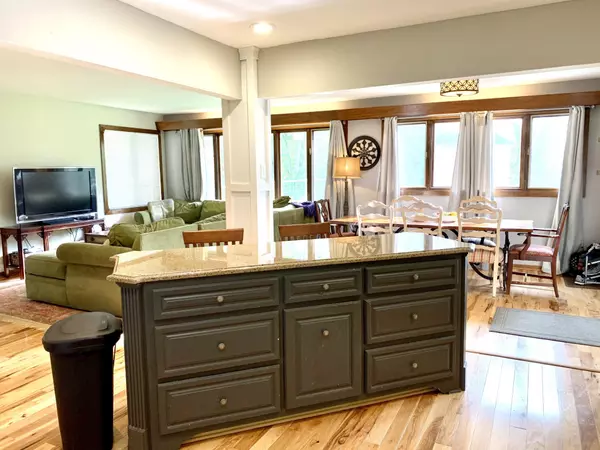$247,000
$244,000
1.2%For more information regarding the value of a property, please contact us for a free consultation.
3527 NE Brandon Lane Cleveland, TN 37323
4 Beds
4 Baths
2,651 SqFt
Key Details
Sold Price $247,000
Property Type Single Family Home
Sub Type Single Family Residence
Listing Status Sold
Purchase Type For Sale
Square Footage 2,651 sqft
Price per Sqft $93
Subdivision Foxfire
MLS Listing ID 2466985
Sold Date 04/30/20
Bedrooms 4
Full Baths 3
Half Baths 1
HOA Y/N No
Year Built 1980
Annual Tax Amount $1,195
Lot Size 0.530 Acres
Acres 0.53
Lot Dimensions 47x75x180x125x199
Property Sub-Type Single Family Residence
Property Description
Lots of room to spread out in this unique 4 bedroom, 3 1/2 bath home in Foxfire subdivision located on a cul de sac .53 acre lot. Wrap around covered porch with fenced backyard. Oversized detached double garage with breezeway from home and outside entry extra storage room. Update kitchen with granite, island and stainless appliances open to dining area and living room. One year home warranty offered to Buyer with acceptable offer.Fireplace has not been used by these owners and there not been any bottled gas connected while they have owned it. During this Stay at Home order, we are willing to get on a Zoom call with you and your Realtor to view the home with the Seller. Please have your agent call me to set up a time. You are also welcome to schedule an appointment to view in person if you follow the guidelines for safety of you and the Seller. Thank you for your understanding!
Location
State TN
County Bradley County
Interior
Interior Features Entry Foyer, High Ceilings, Open Floorplan, Walk-In Closet(s)
Heating Central, Electric
Cooling Central Air, Electric, Wall/Window Unit(s)
Flooring Finished Wood, Tile
Fireplaces Number 1
Fireplace Y
Appliance Refrigerator, Microwave, Dishwasher
Exterior
Exterior Feature Garage Door Opener
Garage Spaces 2.0
Utilities Available Electricity Available, Water Available
View Y/N false
Roof Type Asphalt
Private Pool false
Building
Lot Description Cul-De-Sac
Story 3
Sewer Septic Tank
Water Public
Structure Type Other
New Construction false
Schools
Elementary Schools Michigan Avenue Elementary School
Middle Schools Ocoee Middle School
High Schools Walker Valley High School
Others
Senior Community false
Read Less
Want to know what your home might be worth? Contact us for a FREE valuation!

Our team is ready to help you sell your home for the highest possible price ASAP

© 2025 Listings courtesy of RealTrac as distributed by MLS GRID. All Rights Reserved.





