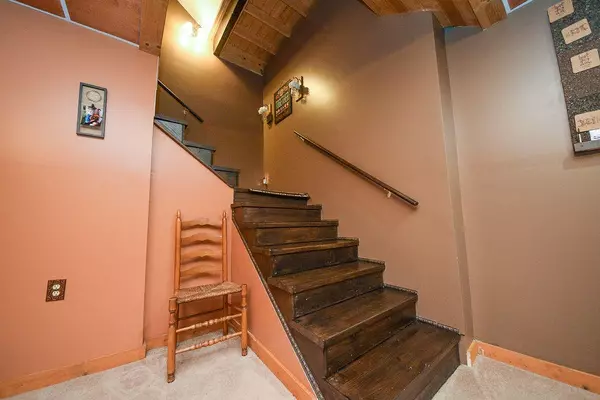$487,500
$495,000
1.5%For more information regarding the value of a property, please contact us for a free consultation.
500 NW Bigsby Creek Road Cleveland, TN 37312
3 Beds
4 Baths
2,694 SqFt
Key Details
Sold Price $487,500
Property Type Single Family Home
Sub Type Single Family Residence
Listing Status Sold
Purchase Type For Sale
Square Footage 2,694 sqft
Price per Sqft $180
MLS Listing ID 2467007
Sold Date 09/08/20
Bedrooms 3
Full Baths 3
Half Baths 1
HOA Y/N No
Year Built 2001
Annual Tax Amount $2,067
Lot Size 4.100 Acres
Acres 4.1
Lot Dimensions 4 + acres
Property Sub-Type Single Family Residence
Property Description
Log Home with Open Floor Plan and Plenty of Room for the Entire Family. Sitting Privately on over 4 Acres and less than 10 minutes to all Cleveland Conveniences. Extra Large Bedrooms Upstairs w/ Full Bath and Huge Landing, Master Bedroom on Main Level w/ EnSuite. Great Room has 25'' Ceilings, you'll fill like you are in a Lodge in Montana. Large Kitchen, Office, Laundry Room are also on the Main Floor. Great Entertaining Porches and Private Level Back Yard that is just screaming for a Swimming Pool. Downstairs is open and huge, with 2 additional bedrooms, a bath and Theatre Room. Don't Wait, Call and Schedule your showing today
Location
State TN
County Bradley County
Interior
Interior Features High Ceilings, Open Floorplan, Walk-In Closet(s), Primary Bedroom Main Floor
Heating Central, Electric
Cooling Central Air, Electric
Flooring Carpet, Finished Wood, Tile
Fireplaces Number 1
Fireplace Y
Appliance Refrigerator, Microwave, Dishwasher
Exterior
Exterior Feature Garage Door Opener
Garage Spaces 3.0
Utilities Available Electricity Available, Water Available
View Y/N true
View Mountain(s)
Roof Type Metal
Private Pool false
Building
Lot Description Level, Wooded
Story 3
Sewer Septic Tank
Water Public
Structure Type Log,Stone
New Construction false
Schools
Elementary Schools Hopewell Elementary School
Middle Schools Ocoee Middle School
High Schools Walker Valley High School
Others
Senior Community false
Read Less
Want to know what your home might be worth? Contact us for a FREE valuation!

Our team is ready to help you sell your home for the highest possible price ASAP

© 2025 Listings courtesy of RealTrac as distributed by MLS GRID. All Rights Reserved.





