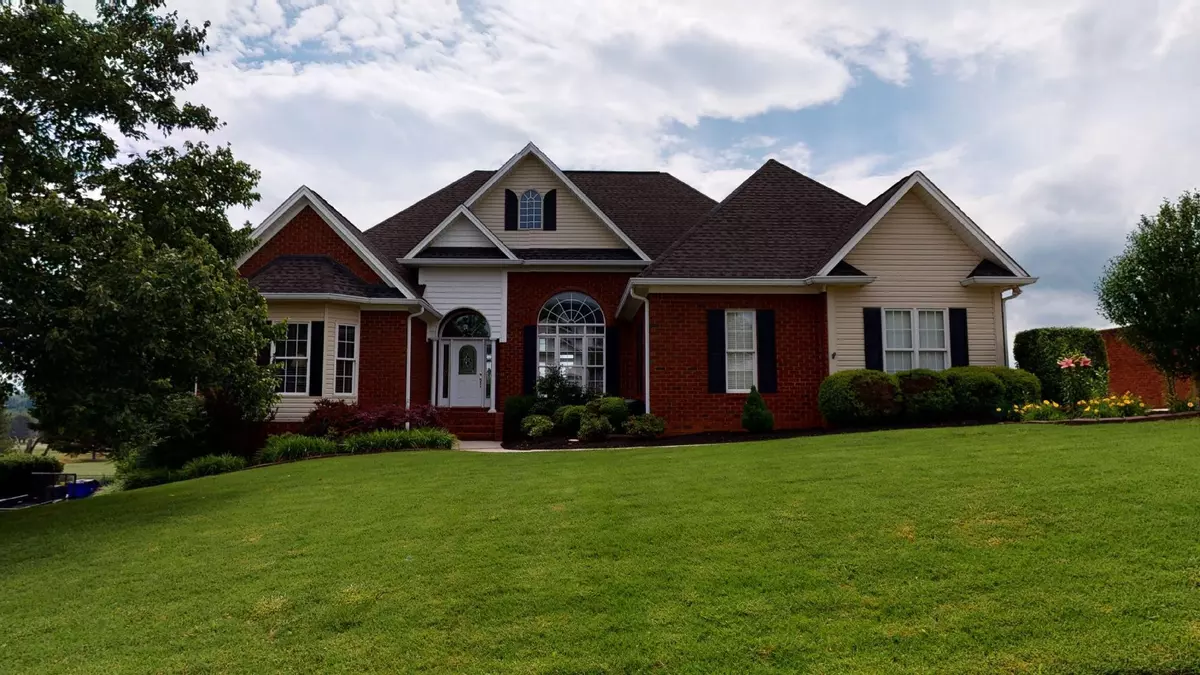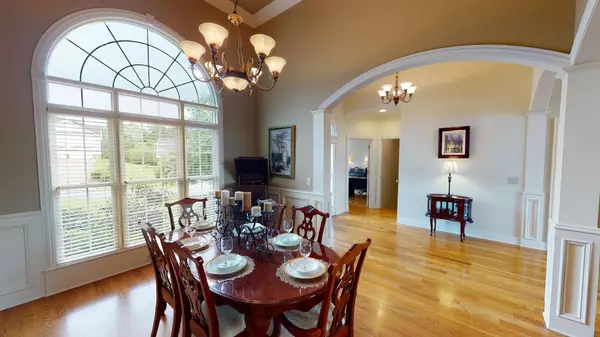$415,000
$425,000
2.4%For more information regarding the value of a property, please contact us for a free consultation.
220 NE Flagstone Drive #12 Cleveland, TN 37323
4 Beds
4 Baths
3,704 SqFt
Key Details
Sold Price $415,000
Property Type Single Family Home
Sub Type Single Family Residence
Listing Status Sold
Purchase Type For Sale
Square Footage 3,704 sqft
Price per Sqft $112
Subdivision Flagstone
MLS Listing ID 2467037
Sold Date 07/10/20
Bedrooms 4
Full Baths 3
Half Baths 1
HOA Y/N No
Year Built 2003
Annual Tax Amount $1,684
Lot Size 0.400 Acres
Acres 0.4
Lot Dimensions 116x159x115x148
Property Sub-Type Single Family Residence
Property Description
BEAUTIFUL, WELL MAINTAINED 4 BEDROOM, 3 1/2 BATH RANCH HOME WITH FINISHED BASEMENT OF THE GOLF COURSE. Very open well-designed main level floor plan with lots of light! Some of the many upgrades include: all rooms with either hardwood or tile on main level, irrigation in front and back yards with gorgeous landscaping, specialty ceilings, separate office with glass paned door, Owner's suite private entrance to large back deck overlooking the 13th fairway, separate shower, jetted tub with walk in closet. Foyer, Dining Room, and Great Room with built ins and gas ventless fireplace with high ceilings and large windows with a view. Kitchen includes granite counter tops, upgraded appliances, tile backsplash, with kitchen bar area and eat in breakfast area overlooking the golf course. Basement includes lots of extra storage spaces. Utility garage perfect for a workshop or golf cart storage, bedroom with full bath and large recreation room opening to covered patio overlooking the fenced backyard overlooking the 13th fairway of Chatata Valley Golf Course. Oversized main level double garage with side entry. Not only is there a view of the golf course but also beautiful view of the mountains in the distance. Hurry before this gets away and enjoy your summer with great outdoor spaces!
Location
State TN
County Bradley County
Rooms
Main Level Bedrooms 3
Interior
Interior Features Entry Foyer, High Ceilings, Open Floorplan, Walk-In Closet(s), Primary Bedroom Main Floor
Heating Central, Electric
Cooling Central Air, Electric
Flooring Carpet, Finished Wood, Tile
Fireplaces Number 1
Fireplace Y
Appliance Dishwasher
Exterior
Exterior Feature Garage Door Opener, Irrigation System
Garage Spaces 2.0
Utilities Available Electricity Available, Water Available
View Y/N true
View Mountain(s)
Roof Type Asphalt
Private Pool false
Building
Lot Description Other
Story 2
Sewer Septic Tank
Water Public
Structure Type Vinyl Siding,Other,Brick
New Construction false
Schools
Elementary Schools Park View Elementary School
Middle Schools Ocoee Middle School
High Schools Walker Valley High School
Others
Senior Community false
Read Less
Want to know what your home might be worth? Contact us for a FREE valuation!

Our team is ready to help you sell your home for the highest possible price ASAP

© 2025 Listings courtesy of RealTrac as distributed by MLS GRID. All Rights Reserved.





