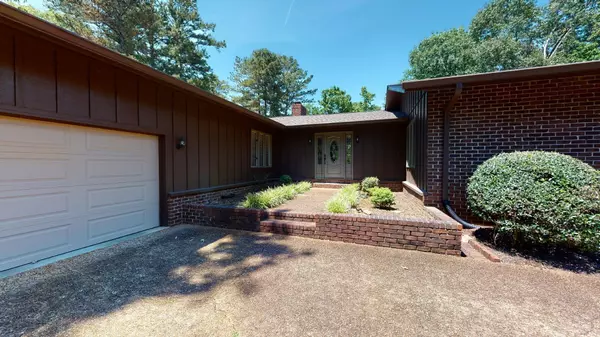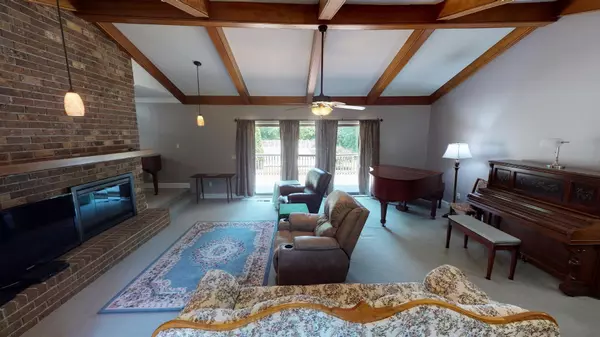$348,500
$350,000
0.4%For more information regarding the value of a property, please contact us for a free consultation.
3462 NW Ramblewood Circle #5 Cleveland, TN 37312
3 Beds
3 Baths
2,694 SqFt
Key Details
Sold Price $348,500
Property Type Single Family Home
Sub Type Single Family Residence
Listing Status Sold
Purchase Type For Sale
Square Footage 2,694 sqft
Price per Sqft $129
Subdivision Ridgewood
MLS Listing ID 2467041
Sold Date 07/17/20
Bedrooms 3
Full Baths 2
Half Baths 1
HOA Fees $4/ann
HOA Y/N Yes
Year Built 1981
Annual Tax Amount $1,490
Lot Size 1.720 Acres
Acres 1.72
Lot Dimensions 236x319x242x290
Property Sub-Type Single Family Residence
Property Description
3 Bedrooms 2 1/2 Bath Ranch Home with a Partially finished Basement on a spacious 1.72 acre lot with a fenced area with an inground pool with new liner ordered and to be installed and pool storage shed in the backyard. Unfinished area of basement has a double door walk out area that is currently being used as a workshop with professional installed electrical sub panel already in place. See long list of updates current owners have done since purchasing the home 9 years ago in the Homebook while showing or on associated documents in MLS included updated kitchen and bathrooms. All new appliances to stay. Screened Porch replaced with Sunporch with new windows and insulated walls. Spacious rooms and storage throughout. Hurry before this one gets away and be swimming in your pool in your own backyard before the end of the summer! PLEASE SHOW FOR BACK UP OFFERS
Location
State TN
County Bradley County
Interior
Interior Features Central Vacuum, Entry Foyer, High Ceilings, Primary Bedroom Main Floor
Heating Central, Electric
Cooling Central Air, Electric
Flooring Carpet, Tile, Vinyl
Fireplaces Number 1
Fireplace Y
Appliance Washer, Refrigerator, Microwave, Dryer, Disposal, Dishwasher
Exterior
Exterior Feature Garage Door Opener
Garage Spaces 2.0
Pool In Ground
Utilities Available Electricity Available
View Y/N false
Roof Type Asphalt
Private Pool true
Building
Lot Description Level, Wooded, Other
Story 2
Sewer Septic Tank
Structure Type Brick,Other
New Construction false
Schools
Elementary Schools Hopewell Elementary School
Middle Schools Ocoee Middle School
High Schools Walker Valley High School
Others
Senior Community false
Read Less
Want to know what your home might be worth? Contact us for a FREE valuation!

Our team is ready to help you sell your home for the highest possible price ASAP

© 2025 Listings courtesy of RealTrac as distributed by MLS GRID. All Rights Reserved.





