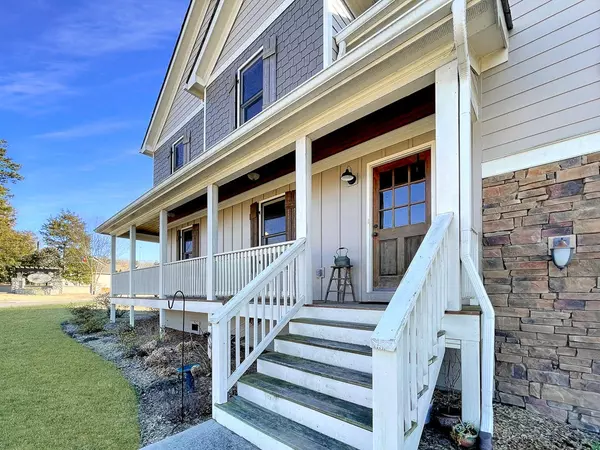$297,000
$299,000
0.7%For more information regarding the value of a property, please contact us for a free consultation.
1720 NE Peach Orchard Hill Road Cleveland, TN 37323
4 Beds
3 Baths
2,386 SqFt
Key Details
Sold Price $297,000
Property Type Single Family Home
Sub Type Single Family Residence
Listing Status Sold
Purchase Type For Sale
Square Footage 2,386 sqft
Price per Sqft $124
Subdivision Timber Creek
MLS Listing ID 2467311
Sold Date 04/22/21
Bedrooms 4
Full Baths 3
HOA Y/N No
Year Built 2014
Annual Tax Amount $2,277
Lot Size 8,276 Sqft
Acres 0.19
Lot Dimensions 93x51x104x125
Property Sub-Type Single Family Residence
Property Description
***MULTIPLE OFFERS--OFFER DEADLINE Sunday 3/28 @ 2:00pm*** WELCOME HOME to 1720 Peach Orchard Rd. A true 4 bedroom with a bonus area and 3 full baths. 2,386 sqft Craftsman-style home built in 2014. The most unique and functional floor plan you've likely never seen. 3 short split levels but all above ground (no 'basement'). As you enter the front door into the foyer, to the left you'll find a generously sized bonus area/family room/den, 1 bedroom, 1 full bathroom, laundry room, and access to garage. This space could serve as a separate living area for in-laws or older kids, playroom for littles, or separate guest room suite - the possibilities are endless. Up the extra-wide, solid hardwood tread stairs about 8 steps take you to the open floor plan kitchen, dining, and living room. Kitchen boasts granite counters, stainless appliances including upgraded gas range, trendy upper & lower two-tone cabinets and updated light fixtures. Spacious open dining area includes elegant wainscoted walls and updated light fixtures. Bright, airy living room features gorgeous wall of windows and stack stone fireplace with true raised hearth. Off of the kitchen, you'll find another 7 short steps to take you to the bedroom area which includes 3 bedrooms and 2 full baths. The master bedroom includes separate closets, trey ceiling, and the luxurious master bath is generously sized with separate shower, separate vanities and large soaker tub. The large back deck has been updated with new wood rails and overlooks a LEVEL flat back yard perfect for furry or non-furry family! Minimal maintenance cement-fiber hardy siding exterior all around the whole house. Home is not subject to subdivision HOA. ***Included are many 'builder upgrades' you won't find in your traditional development such as: Gas range vs electric, double pane wood windows which are more expensive and viewed as more durable than vinyl clad, oversized garage with 2 interior access points to the crawlspace.
Location
State TN
County Bradley County
Rooms
Main Level Bedrooms 1
Interior
Interior Features Entry Foyer, Open Floorplan, Walk-In Closet(s)
Heating Central, Natural Gas
Cooling Central Air, Electric
Flooring Carpet, Finished Wood, Tile
Fireplaces Number 1
Fireplace Y
Appliance Refrigerator, Microwave, Dishwasher
Exterior
Exterior Feature Garage Door Opener, Irrigation System
Garage Spaces 2.0
Utilities Available Electricity Available, Water Available
View Y/N false
Roof Type Asphalt
Private Pool false
Building
Lot Description Level, Corner Lot, Other
Water Public
Structure Type Fiber Cement,Stone
New Construction false
Schools
Elementary Schools Mayfield Elementary
Middle Schools Cleveland Middle
High Schools Cleveland High
Others
Senior Community false
Read Less
Want to know what your home might be worth? Contact us for a FREE valuation!

Our team is ready to help you sell your home for the highest possible price ASAP

© 2025 Listings courtesy of RealTrac as distributed by MLS GRID. All Rights Reserved.





