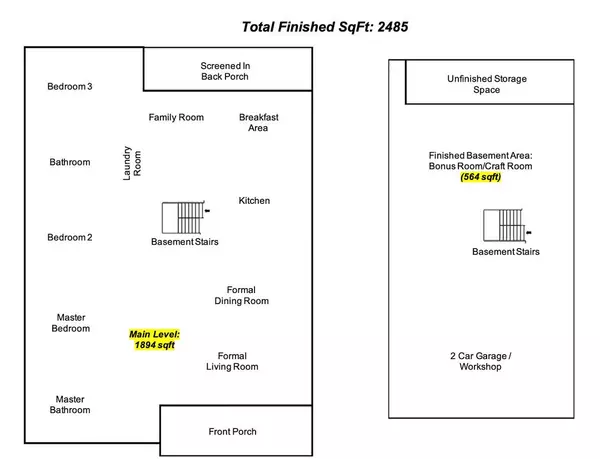$320,000
$299,900
6.7%For more information regarding the value of a property, please contact us for a free consultation.
160 William Way Cleveland, TN 37323
3 Beds
2 Baths
2,485 SqFt
Key Details
Sold Price $320,000
Property Type Single Family Home
Sub Type Single Family Residence
Listing Status Sold
Purchase Type For Sale
Square Footage 2,485 sqft
Price per Sqft $128
Subdivision Bennett Place
MLS Listing ID 2467401
Sold Date 07/20/21
Bedrooms 3
Full Baths 2
HOA Y/N No
Year Built 2005
Annual Tax Amount $1,062
Lot Size 0.580 Acres
Acres 0.58
Lot Dimensions 125 x 227 x 120 x 193
Property Description
***OPEN HOUSE Saturday June 5, 1p - 5p & Sunday June 6, 2p-4p*** Immaculately maintained 3 bedroom / 2 bath Ranch home over partially finished basement with 2485 sqft. and available in desirable Bennett Place subdivision. If you are looking for picturesque mountain views, homes spaced with some elbow room and in a neighborhood with no HOA, you can stop looking right here at 160 William Way. Begin with the rocking chair front porch and enter into the living room with vaulted ceiling, wall of windows, and gleaming solid hardwood floors. Fireplace in living room is currently housing electric insert, but is designed ventless for gas logs and can be reinstalled. Move into the formal dining room perfect for hosting gatherings. Off the dining room, you'll find the spacious owner's suite and en-suite with double vanities, jetted tub, separate shower, and a massive walk-in closet! Continuing on past the dining room, you'll find the kitchen, breakfast area, and family room with an open concept floor plan. Split bedroom layout offers 2 more bedrooms, bathroom, and laundry room on that side of house. Out back is a beautiful, breezy screened-in back porch to enjoy the comfortable fall and spring weather, bug - free. Multi-level back deck with composite decking and pergola is perfect for hosting any grand outdoor event. Downstairs, you'll find a partially finished basement with a bonus room that can be used as a craft room, rec-room, or man cave. Two-car garage with workbench shelving and additional unfinished storage space completes the basement area. All of this is situated on spacious .58 acres. Sellers pay attention to every detail and have taken great care of this lovely home. Septic tank was pumped in January 2021. HVAC was replaced in 2019. Sellers have completed a pre-listing home inspection, so no deal breakers here. Repairs have been made - Home Sold As-Is. Call to see this wonderful home today! ***Open house Saturday June 5 from 1-5 and Sunday June 6 from 2-4***
Location
State TN
County Bradley County
Interior
Interior Features High Ceilings, Open Floorplan, Walk-In Closet(s), Primary Bedroom Main Floor
Heating Central, Electric
Cooling Central Air, Electric
Flooring Carpet, Finished Wood, Tile
Fireplaces Number 2
Fireplace Y
Appliance Refrigerator, Microwave, Dishwasher
Exterior
Exterior Feature Garage Door Opener
Garage Spaces 2.0
Utilities Available Electricity Available, Water Available
View Y/N true
View Mountain(s)
Roof Type Asphalt
Private Pool false
Building
Lot Description Sloped, Other
Story 1
Sewer Septic Tank
Water Public
Structure Type Fiber Cement,Brick
New Construction false
Schools
Elementary Schools Hopewell Elementary School
Middle Schools Lake Forest Middle School
High Schools Bradley Central High School
Others
Senior Community false
Read Less
Want to know what your home might be worth? Contact us for a FREE valuation!

Our team is ready to help you sell your home for the highest possible price ASAP

© 2025 Listings courtesy of RealTrac as distributed by MLS GRID. All Rights Reserved.





