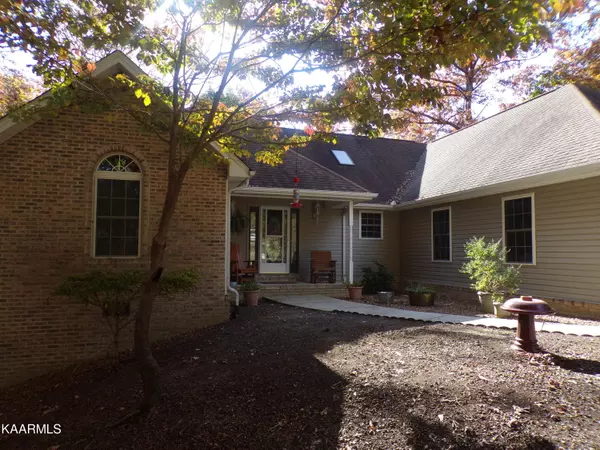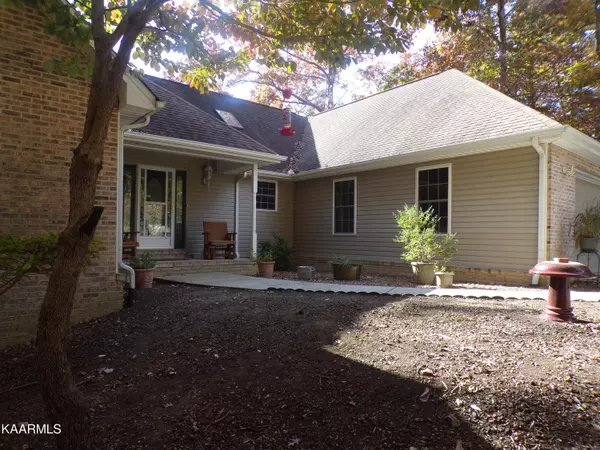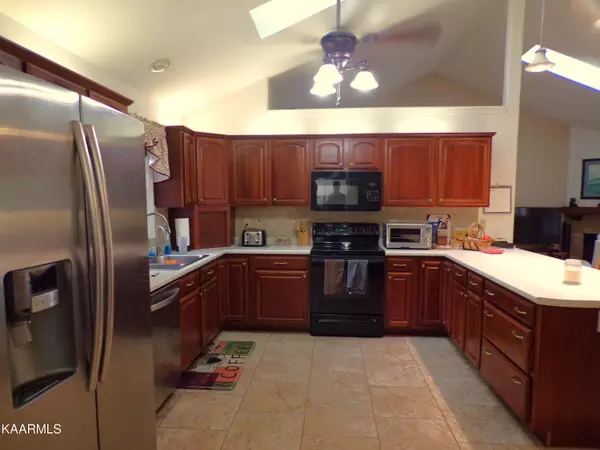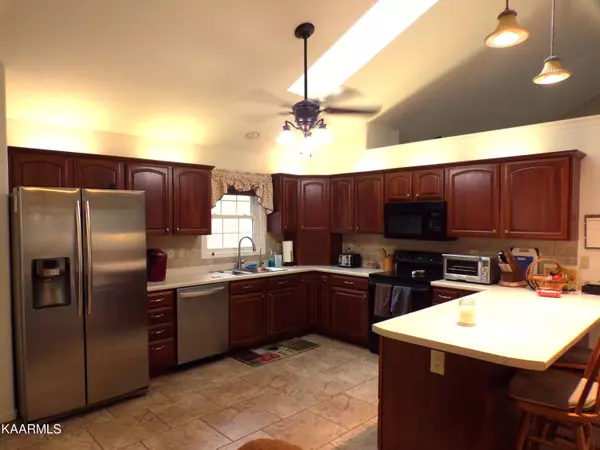$342,000
$324,900
5.3%For more information regarding the value of a property, please contact us for a free consultation.
29 Clason PT Fairfield Glade, TN 38558
3 Beds
3 Baths
1,657 SqFt
Key Details
Sold Price $342,000
Property Type Single Family Home
Sub Type Residential
Listing Status Sold
Purchase Type For Sale
Square Footage 1,657 sqft
Price per Sqft $206
Subdivision Lancaster
MLS Listing ID 1210486
Sold Date 12/19/22
Style Traditional
Bedrooms 3
Full Baths 2
Half Baths 1
HOA Fees $110/mo
Originating Board East Tennessee REALTORS® MLS
Year Built 2001
Lot Size 10,018 Sqft
Acres 0.23
Lot Dimensions 35.65x150.44 IRR
Property Description
Fantastic opportunity in Fairfield Glade to call home. Not to big not too small just right at 1657 comfortable square feet. Split bedroom floorplan open concept with the kitchen with cherry cabinetry, dining area , and living room finishing out your living space. The living room offers skylights and vaulted ceiling along with a propane heat fireplace. Just off the dining area is a screened porch and an open deck for those quite evenings watching the wildlife. You are only a short distance to Lake Dartmoor Marina and Heatherhurst Golf Course. Fenced backyard to keep your dog in and the deer out. Plenty of storage space in the lower level walkout. Concrete floored workshop with a half bath or use the workspace at the double door access as the workshop. Great area for walking.
Location
State TN
County Cumberland County - 34
Area 0.23
Rooms
Other Rooms LaundryUtility, Workshop, Extra Storage, Mstr Bedroom Main Level, Split Bedroom
Basement Partially Finished, Plumbed, Slab, Walkout, Outside Entr Only
Interior
Interior Features Cathedral Ceiling(s), Walk-In Closet(s), Eat-in Kitchen
Heating Central, Electric
Cooling Central Cooling
Flooring Carpet, Hardwood, Tile
Fireplaces Number 1
Fireplaces Type Gas Log
Fireplace Yes
Window Features Drapes
Appliance Dishwasher, Dryer, Refrigerator, Microwave, Washer
Heat Source Central, Electric
Laundry true
Exterior
Exterior Feature Fence - Wood, Fenced - Yard, Porch - Screened, Deck
Parking Features Attached, Main Level
Garage Spaces 2.0
Garage Description Attached, Main Level, Attached
View Wooded
Total Parking Spaces 2
Garage Yes
Building
Lot Description Cul-De-Sac
Faces Peavine head North on Stonehenge turn left on Ivydale to left on Clason Pt. End of the cul-de-sac
Sewer Public Sewer
Water Public
Architectural Style Traditional
Structure Type Vinyl Siding,Brick,Frame
Schools
High Schools Stone Memorial
Others
HOA Fee Include Fire Protection,Trash,Sewer,Security,Some Amenities
Restrictions Yes
Tax ID 053L D 049.00
Energy Description Electric
Acceptable Financing New Loan, Cash
Listing Terms New Loan, Cash
Read Less
Want to know what your home might be worth? Contact us for a FREE valuation!

Our team is ready to help you sell your home for the highest possible price ASAP





