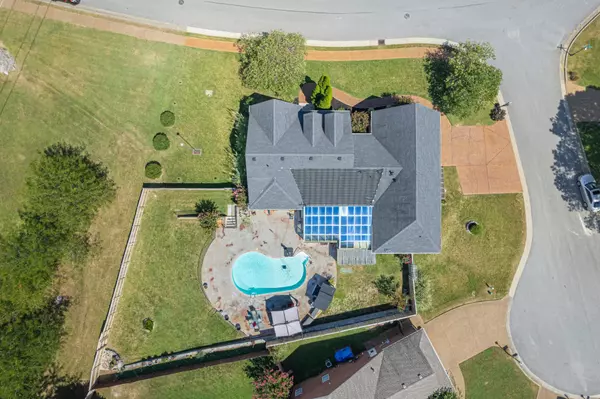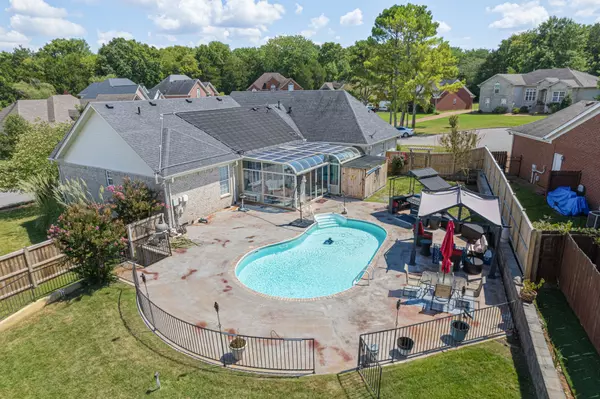$540,000
$569,900
5.2%For more information regarding the value of a property, please contact us for a free consultation.
100 Mueller Ct Hermitage, TN 37076
3 Beds
3 Baths
3,015 SqFt
Key Details
Sold Price $540,000
Property Type Single Family Home
Sub Type Single Family Residence
Listing Status Sold
Purchase Type For Sale
Square Footage 3,015 sqft
Price per Sqft $179
Subdivision Baypointe
MLS Listing ID 2455575
Sold Date 12/22/22
Bedrooms 3
Full Baths 2
Half Baths 1
HOA Fees $20/ann
HOA Y/N Yes
Year Built 2001
Annual Tax Amount $3,112
Lot Size 0.360 Acres
Acres 0.36
Lot Dimensions 78 X 157
Property Sub-Type Single Family Residence
Property Description
1%lower rate available! Preferred Lender will provide up to $5,500 towards Buyer's interest rate buy-down/closing costs (Call Bob Hoff for info, total Lender credit not to exceed 1% of the loan amount, some restrictions apply) Entertainers dream! All brick home with a solar heated in-ground pool! Only 13 miles to Downtown Nashville and 6 miles to BNA, this well maintained property features several upgrades including fresh paint throughout, new LVP flooring, 25 year "ever-sealed" back yard privacy fence, garage has epoxied floor with built in shelving, huge vaulted ceilings, open concept living spaces, full glass atrium style Florida room, gazebo, grilling station and more! The unique solar heating system provides free and effective pool heat! This home is a must see! All appliances remain!
Location
State TN
County Davidson County
Rooms
Main Level Bedrooms 3
Interior
Interior Features Ceiling Fan(s), Storage
Heating Central, Electric
Cooling Central Air, Wall/Window Unit(s)
Flooring Carpet, Tile, Vinyl
Fireplaces Number 1
Fireplace Y
Appliance Dishwasher, Dryer, Grill, Microwave, Refrigerator, Washer
Exterior
Garage Spaces 2.0
Pool In Ground
View Y/N false
Roof Type Asphalt
Private Pool true
Building
Lot Description Level
Story 1.5
Sewer Public Sewer
Water Public
Structure Type Brick
New Construction false
Schools
Elementary Schools Ruby Major Elementary
Middle Schools Donelson Middle School
High Schools Mcgavock Comp High School
Others
HOA Fee Include Maintenance Grounds
Senior Community false
Read Less
Want to know what your home might be worth? Contact us for a FREE valuation!

Our team is ready to help you sell your home for the highest possible price ASAP

© 2025 Listings courtesy of RealTrac as distributed by MLS GRID. All Rights Reserved.





