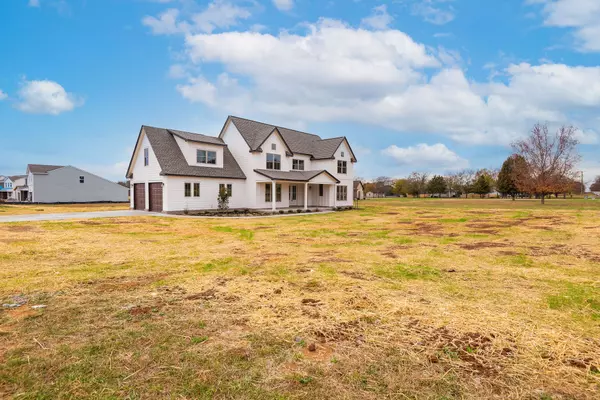$745,000
$745,000
For more information regarding the value of a property, please contact us for a free consultation.
400 Rucker Rd Murfreesboro, TN 37127
4 Beds
4 Baths
3,306 SqFt
Key Details
Sold Price $745,000
Property Type Single Family Home
Sub Type Single Family Residence
Listing Status Sold
Purchase Type For Sale
Square Footage 3,306 sqft
Price per Sqft $225
Subdivision Rucker Landing Sec 1
MLS Listing ID 2456064
Sold Date 12/30/22
Bedrooms 4
Full Baths 3
Half Baths 1
HOA Fees $33/ann
HOA Y/N Yes
Year Built 2022
Annual Tax Amount $750
Lot Size 0.770 Acres
Acres 0.77
Property Description
Modern Farmhouse~New Construction w/Luxury Finishes! Lg 3/4 acre corner lot. Hardwoods throughout on Main, Open Concept Living Area with Gas Burning FP w/ Shiplap, Primary on main, Primary Bath Features: Separate Vanities, Frameless Glass Shower w/Bench, Soaking Tub, 2 walk-in Closets w/Custom Built-ins. Kitchen Features: Large Island w/Granite, Custom Hood Vent, Walk-in Pantry, Built-in Beverage Bar/Buffet in DR, Pocket Office off of Kitchen, Large Utility Room w/Sink, W/D Hookups, Drop Zone & Cubbies; Upstairs Features: 3 BR's, 2 Full Baths, Secondary W/D hookups, Loft Area & Large Bonus Room over 2 Car Garage, Convenient to Shopping, Restaurants, & Interstate Access. Covered Back & Front Porches. Seller Offering: Refrigerator allowance & $5,000 Buyer's closing costs w/Full Price Offer
Location
State TN
County Rutherford County
Rooms
Main Level Bedrooms 1
Interior
Interior Features Ceiling Fan(s), Extra Closets, Utility Connection, Walk-In Closet(s)
Heating Central, Heat Pump
Cooling Central Air, Electric
Flooring Carpet, Finished Wood, Tile
Fireplaces Number 1
Fireplace Y
Appliance Dishwasher
Exterior
Exterior Feature Garage Door Opener
Garage Spaces 2.0
View Y/N false
Roof Type Shingle
Private Pool false
Building
Lot Description Level
Story 2
Sewer STEP System
Water Private
Structure Type Fiber Cement, Hardboard Siding
New Construction true
Schools
Elementary Schools Plainview Elementary School
Middle Schools Christiana Middle School
High Schools Riverdale High School
Others
HOA Fee Include Maintenance Grounds
Senior Community false
Read Less
Want to know what your home might be worth? Contact us for a FREE valuation!

Our team is ready to help you sell your home for the highest possible price ASAP

© 2025 Listings courtesy of RealTrac as distributed by MLS GRID. All Rights Reserved.





