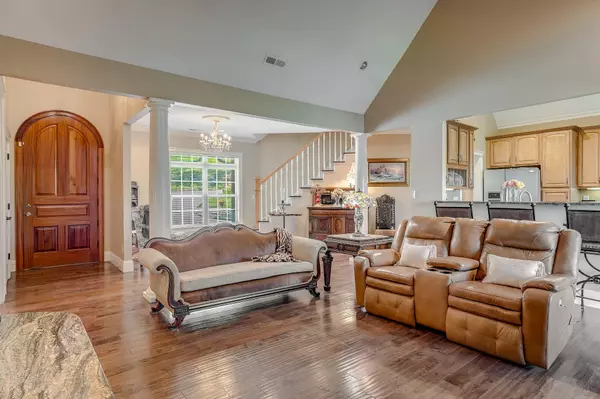$675,000
$699,900
3.6%For more information regarding the value of a property, please contact us for a free consultation.
1953 Infinity LN Sevierville, TN 37876
6 Beds
5 Baths
6,064 SqFt
Key Details
Sold Price $675,000
Property Type Single Family Home
Sub Type Residential
Listing Status Sold
Purchase Type For Sale
Square Footage 6,064 sqft
Price per Sqft $111
Subdivision Ridgewood Estates
MLS Listing ID 1115115
Sold Date 11/18/20
Style Traditional
Bedrooms 6
Full Baths 4
Half Baths 1
HOA Fees $8/ann
Originating Board East Tennessee REALTORS® MLS
Year Built 2009
Lot Size 0.370 Acres
Acres 0.37
Property Description
Gorgeous 6 or 7 bedroom home located close to schools and shopping with city utilities. Upon entering through the custom, tall hardwood front door you will see beautiful wood flooring, vaulted ceilings, lots of light and a beautiful floor to ceiling fireplace in living area. With so much attention to detail such as crown molding, high end trim and baseboards. Kitchen is open with stainless appliances, Granite countertops, tall maple cabinets and spacious eating area. Split floor plan! Large master with custom barn door, his/her walk in closets and bath with whirlpool tub, granite double vanity and a 5X7 shower of your dreams! Large bedroom or office above the garage. Downstairs has just been completed and is all brand new with another beautiful gas log fireplace in the large living area, 2 bedrooms, 2 baths, man cave that can be used as another bedroom, theatre room or safe room as it is solid block and concrete. The downstairs has its own entrance as well if you need space for two families under one roof. Enjoy the beautiful mountain views from multiple decks. So many features and upgrades - schedule your showing now.
Location
State TN
County Sevier County - 27
Area 0.37
Rooms
Family Room Yes
Other Rooms Basement Rec Room, LaundryUtility, DenStudy, Addl Living Quarter, Bedroom Main Level, Extra Storage, Breakfast Room, Great Room, Family Room, Mstr Bedroom Main Level, Split Bedroom
Basement Crawl Space, Finished, Walkout
Dining Room Eat-in Kitchen
Interior
Interior Features Walk-In Closet(s), Eat-in Kitchen
Heating Forced Air, Natural Gas, Electric
Cooling Central Cooling, Ceiling Fan(s)
Flooring Hardwood, Tile, Sustainable
Fireplaces Number 2
Fireplaces Type Stone, Gas Log
Fireplace Yes
Appliance Dishwasher, Disposal, Gas Stove, Tankless Wtr Htr, Smoke Detector, Self Cleaning Oven, Refrigerator, Microwave
Heat Source Forced Air, Natural Gas, Electric
Laundry true
Exterior
Exterior Feature Windows - Insulated, Porch - Covered, Prof Landscaped, Deck, Balcony
Parking Features Attached, Main Level
Garage Spaces 2.0
Garage Description Attached, Main Level, Attached
View Mountain View
Total Parking Spaces 2
Garage Yes
Building
Lot Description Level, Rolling Slope
Faces From the Parkway in PF travel to Dolly Parton Pkwy and head East. Travel to Long Springs Rd (339) and turn Right. There is a BP on the corner. Travel to the first Left into Ridgewood Estates and take first Right onto Infinity Lane. House will be on the Left, see sign.
Sewer Public Sewer
Water Public
Architectural Style Traditional
Structure Type Stone,Brick,Frame
Others
Restrictions Yes
Tax ID 051i A 036.00
Energy Description Electric, Gas(Natural)
Read Less
Want to know what your home might be worth? Contact us for a FREE valuation!

Our team is ready to help you sell your home for the highest possible price ASAP





