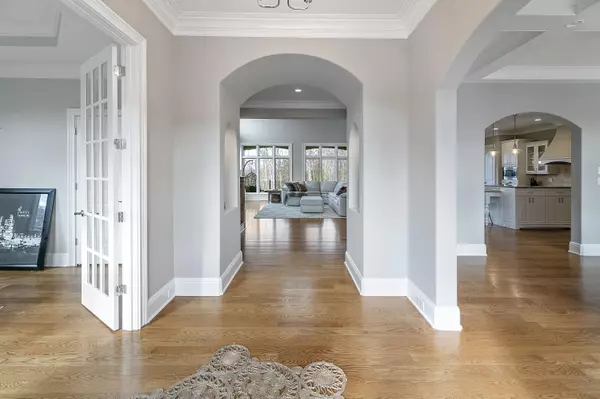$875,000
$875,000
For more information regarding the value of a property, please contact us for a free consultation.
1232 Anthem View LN Knoxville, TN 37922
4 Beds
4 Baths
4,566 SqFt
Key Details
Sold Price $875,000
Property Type Single Family Home
Sub Type Residential
Listing Status Sold
Purchase Type For Sale
Square Footage 4,566 sqft
Price per Sqft $191
Subdivision The Anthem
MLS Listing ID 1137560
Sold Date 02/26/21
Style Traditional
Bedrooms 4
Full Baths 3
Half Baths 1
HOA Fees $31/ann
Originating Board East Tennessee REALTORS® MLS
Year Built 2006
Lot Size 0.310 Acres
Acres 0.31
Lot Dimensions 80.43 X 159.42 IRR
Property Description
Beautifully designed, all brick 4 bedroom/3.5 bath home with an open floor concept, 10' ceilings & 8' solid doors on main in the highly sought-after Westland Dr location, The Anthem. Main floor has a custom kitchen with large island and pantry, a large master with a luxury bath & private entrance from porch, an office, and formal dining room. The home has been recently updated with all new light fixtures & fans, as well as fresh paint and trim throughout. Private, fenced yard with professional landscaping & a walk-in paved storage room under the house. Full top-notch amenities available 1/4 mile away at Gettysvue. The Anthem is known for its architecture, creative designs & quality construction. The community offers sidewalks to run/walk/bike for miles & in walking distance to schools.
Location
State TN
County Knox County - 1
Area 0.31
Rooms
Other Rooms LaundryUtility, DenStudy, Extra Storage, Breakfast Room, Great Room, Mstr Bedroom Main Level
Basement Crawl Space, Slab, Outside Entr Only
Dining Room Breakfast Bar, Eat-in Kitchen, Formal Dining Area, Breakfast Room
Interior
Interior Features Cathedral Ceiling(s), Island in Kitchen, Pantry, Walk-In Closet(s), Breakfast Bar, Eat-in Kitchen
Heating Central, Natural Gas
Cooling Central Cooling, Ceiling Fan(s)
Flooring Carpet, Hardwood, Tile
Fireplaces Number 1
Fireplaces Type Brick, Gas Log
Fireplace Yes
Appliance Central Vacuum, Dishwasher, Disposal, Gas Grill, Tankless Wtr Htr, Smoke Detector, Self Cleaning Oven, Security Alarm, Refrigerator, Microwave
Heat Source Central, Natural Gas
Laundry true
Exterior
Exterior Feature Windows - Insulated, Fenced - Yard, Porch - Covered, Prof Landscaped, Deck, Doors - Energy Star
Parking Features Garage Door Opener, Side/Rear Entry, Off-Street Parking
Garage Spaces 3.0
Garage Description SideRear Entry, Garage Door Opener, Off-Street Parking
Community Features Sidewalks
View Wooded, Seasonal Mountain
Total Parking Spaces 3
Garage Yes
Building
Lot Description Wooded, Irregular Lot, Level, Rolling Slope
Faces Take Ebenezer to Westland Drive, Left on the Anthem View Way, to house on the left. Sign in the yard.
Sewer Public Sewer
Water Public
Architectural Style Traditional
Structure Type Other,Brick
Schools
Middle Schools West Valley
High Schools Bearden
Others
Restrictions Yes
Tax ID 144KB022
Energy Description Gas(Natural)
Read Less
Want to know what your home might be worth? Contact us for a FREE valuation!

Our team is ready to help you sell your home for the highest possible price ASAP





