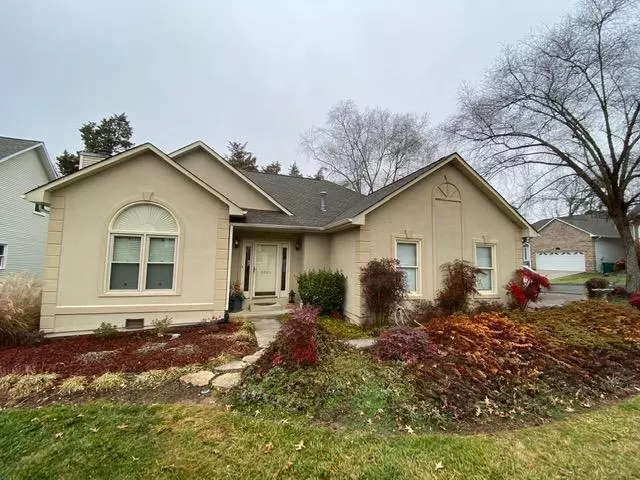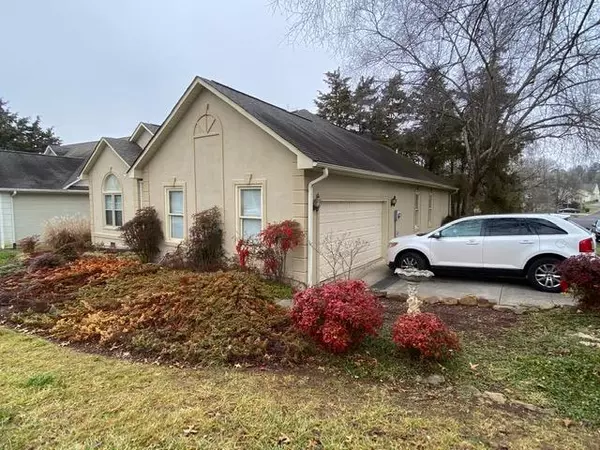$237,500
$239,500
0.8%For more information regarding the value of a property, please contact us for a free consultation.
8525 Cypress Lake DR Knoxville, TN 37923
3 Beds
2 Baths
1,619 SqFt
Key Details
Sold Price $237,500
Property Type Single Family Home
Sub Type Residential
Listing Status Sold
Purchase Type For Sale
Square Footage 1,619 sqft
Price per Sqft $146
Subdivision Charles Towne Landing Phase 2
MLS Listing ID 1139889
Sold Date 02/16/21
Style Traditional
Bedrooms 3
Full Baths 2
HOA Fees $168/mo
Originating Board East Tennessee REALTORS® MLS
Year Built 1988
Lot Size 0.340 Acres
Acres 0.34
Lot Dimensions 64x211xirr
Property Description
West Knox location! This 3Br 2Ba home in Charles Towne Landing Planned Unit Development features HOA that includes yard maintenance along with other amenities including pool & clubhouse. This home has a large welcoming tiled entry. The living room has crown molding custom shelving, plantation shutters, vaulted ceiling and gas fp. The kitchen is open to dining and the 12x14 heated & cooled sunroom which overlooks the large double sized lot backyard. Update include:new toilet in master and new garage door opener. No remotes. Home being sold ''as is''. Washer & Dryer negotiable and Safe in master closet to remain. HOA with Realty Resource $300 Transfer Fee
Location
State TN
County Knox County - 1
Area 14777.0
Rooms
Other Rooms LaundryUtility, Sunroom, Bedroom Main Level, Mstr Bedroom Main Level
Basement Crawl Space
Interior
Interior Features Walk-In Closet(s), Eat-in Kitchen
Heating Central, Heat Pump, Natural Gas, Electric
Cooling Central Cooling, Ceiling Fan(s)
Flooring Carpet, Vinyl, Tile
Fireplaces Number 1
Fireplaces Type Gas Log
Fireplace Yes
Appliance Dishwasher, Refrigerator, Microwave
Heat Source Central, Heat Pump, Natural Gas, Electric
Laundry true
Exterior
Exterior Feature Windows - Insulated, Prof Landscaped, Deck
Parking Features Attached, Side/Rear Entry
Garage Spaces 2.0
Garage Description Attached, SideRear Entry, Attached
Pool true
Amenities Available Clubhouse, Pool, Tennis Court(s)
Total Parking Spaces 2
Garage Yes
Building
Lot Description Corner Lot, Irregular Lot, Level
Faces I 40W to Gallaher View exit 379A, L/ Gallaher View, R/Westland, L/Middleton, L/ E Cypress house on left.
Sewer Public Sewer
Water Public
Architectural Style Traditional
Structure Type Stucco,Stone,Frame
Others
HOA Fee Include Association Ins,All Amenities,Trash,Grounds Maintenance
Restrictions Yes
Tax ID 133PB071
Energy Description Electric, Gas(Natural)
Read Less
Want to know what your home might be worth? Contact us for a FREE valuation!

Our team is ready to help you sell your home for the highest possible price ASAP





