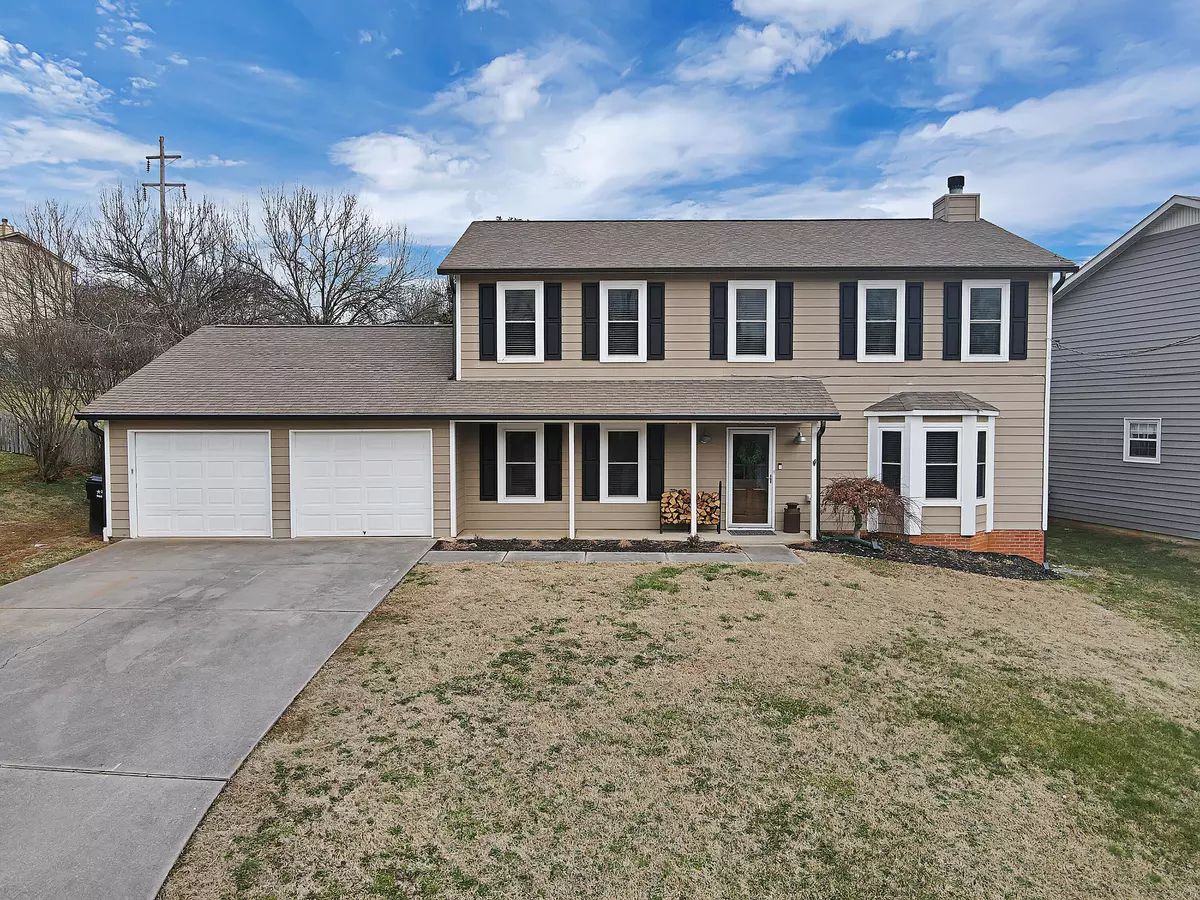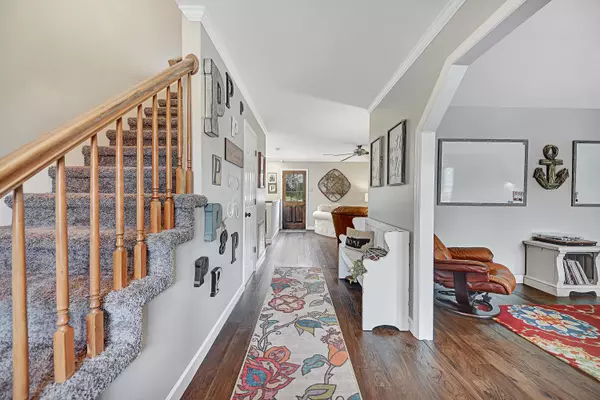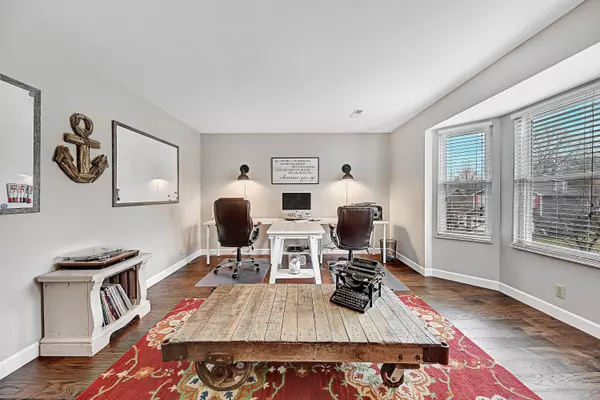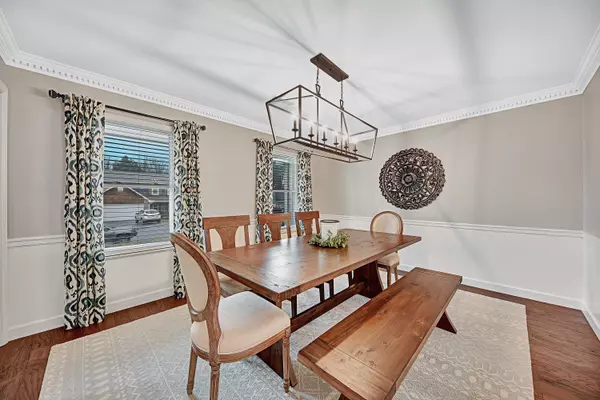$375,000
$375,000
For more information regarding the value of a property, please contact us for a free consultation.
1117 Harbour Shore DR Knoxville, TN 37934
4 Beds
3 Baths
2,470 SqFt
Key Details
Sold Price $375,000
Property Type Single Family Home
Sub Type Residential
Listing Status Sold
Purchase Type For Sale
Square Footage 2,470 sqft
Price per Sqft $151
Subdivision View Harbour
MLS Listing ID 1143492
Sold Date 03/29/21
Style Colonial,Traditional
Bedrooms 4
Full Baths 2
Half Baths 1
HOA Fees $22/ann
Originating Board East Tennessee REALTORS® MLS
Year Built 1990
Lot Size 0.350 Acres
Acres 0.35
Property Description
****MULTIPLE OFFERS have been received. Please submit highest and best by 2/21/21 at 10PM.****
Located in one of the best neighborhoods in West Knoxville, this beautiful home sits on a double lot, on a quiet cul-de-sac in the back of the neighborhood. With 4 bedrooms and 2 and a half bathrooms, there is plenty of room for the next family to spread out and enjoy! The open concept main floor has been completely remodeled within the last 6 months and is an entertainer's dream! Between the dining room, kitchen island, and ''game day'' bar, there is enough seating for 16!! With that many mouths to feed, you'll need a place to store all your food and supplies!! Good thing the massive walk-in pantry is just down the hall!!! Upstairs, you will find 4 bedrooms and two bathrooms with brand new carpet that was installed this week. The four-piece master bathroom has a large claw foot soaking tub and a newly tiled shower! This wonderful neighborhood has a massive pool, pavilion, green space, and a pond that is perfect for fishing, paddle boarding, and kayaking! This one won't last long so, schedule your showing today!!!
Location
State TN
County Knox County - 1
Area 0.35
Rooms
Family Room Yes
Other Rooms LaundryUtility, Bedroom Main Level, Extra Storage, Family Room
Basement Slab
Dining Room Breakfast Bar, Eat-in Kitchen, Formal Dining Area
Interior
Interior Features Island in Kitchen, Pantry, Walk-In Closet(s), Breakfast Bar, Eat-in Kitchen
Heating Central, Natural Gas, Electric
Cooling Central Cooling
Flooring Laminate, Carpet, Hardwood, Vinyl
Fireplaces Number 1
Fireplaces Type Wood Burning
Fireplace Yes
Appliance Dishwasher, Disposal, Self Cleaning Oven, Microwave
Heat Source Central, Natural Gas, Electric
Laundry true
Exterior
Exterior Feature Fence - Wood, Fenced - Yard, Patio, Porch - Covered
Garage Spaces 2.0
Pool true
Amenities Available Pool
Porch true
Total Parking Spaces 2
Garage Yes
Building
Lot Description Cul-De-Sac, Irregular Lot, Rolling Slope
Faces W. on Kingston Pike to Left on Canton Hollow To Right on Woody to Left on View Harbour to Right on Twin Harbour to Right on Harbour Shore. Home on Right.
Sewer None
Water Public
Architectural Style Colonial, Traditional
Structure Type Wood Siding,Frame
Schools
Middle Schools Farragut
High Schools Farragut
Others
Restrictions Yes
Tax ID 153CC033
Energy Description Electric, Gas(Natural)
Read Less
Want to know what your home might be worth? Contact us for a FREE valuation!

Our team is ready to help you sell your home for the highest possible price ASAP





