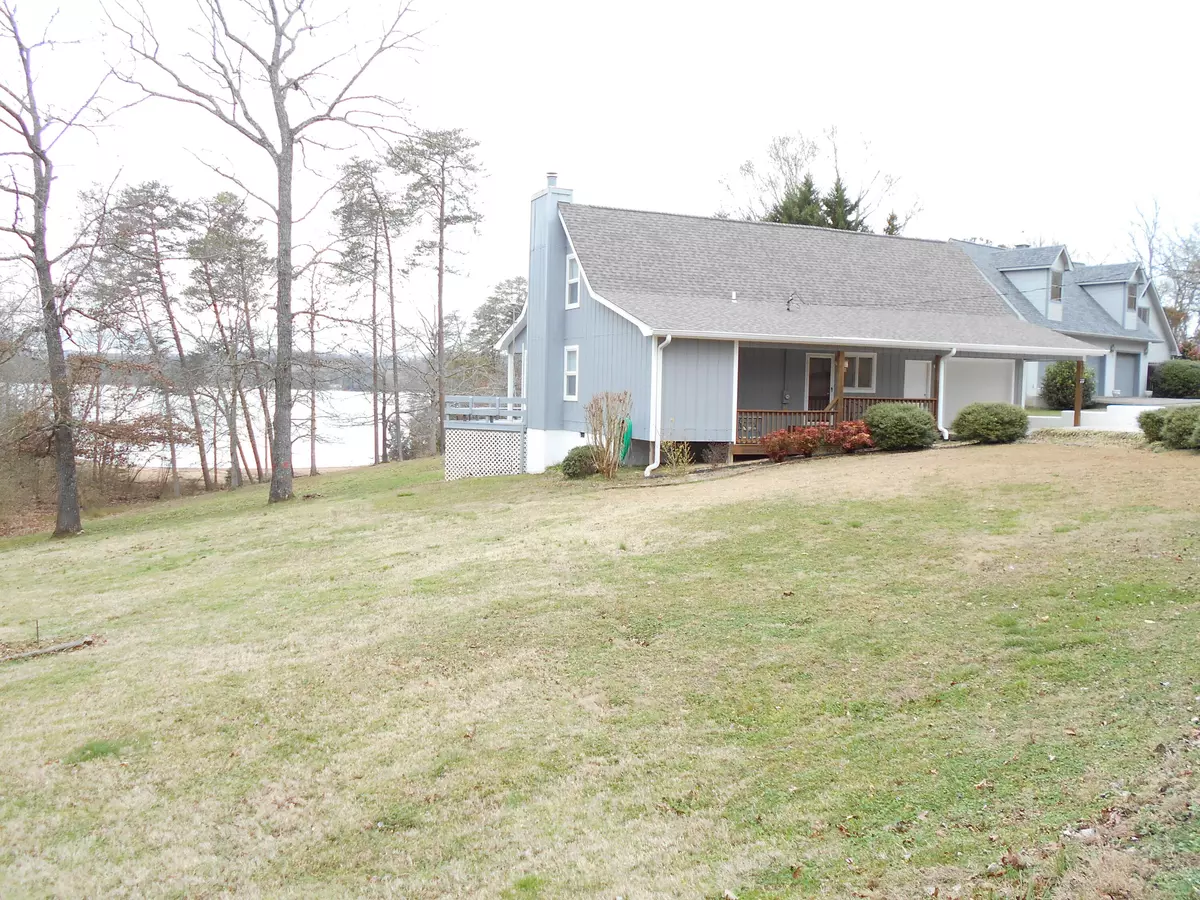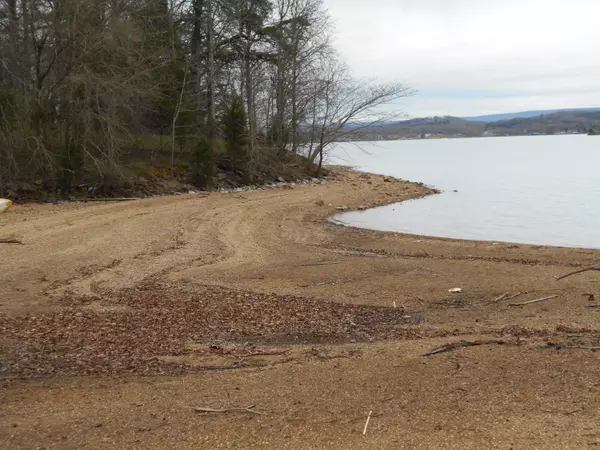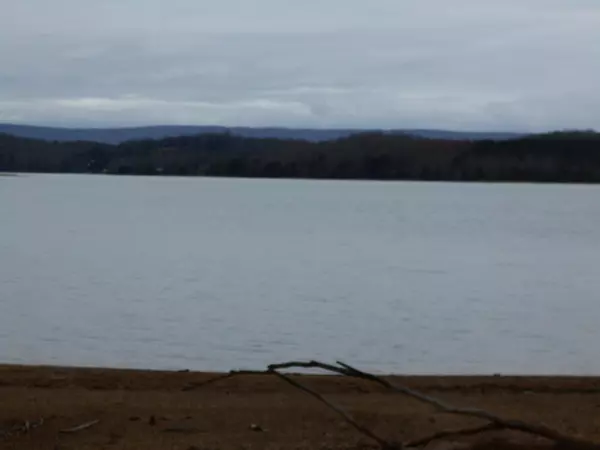$330,000
$325,000
1.5%For more information regarding the value of a property, please contact us for a free consultation.
1791 Huff Bend LN Ten Mile, TN 37880
3 Beds
2 Baths
1,400 SqFt
Key Details
Sold Price $330,000
Property Type Single Family Home
Sub Type Residential
Listing Status Sold
Purchase Type For Sale
Square Footage 1,400 sqft
Price per Sqft $235
MLS Listing ID 1145798
Sold Date 04/20/21
Style Cottage
Bedrooms 3
Full Baths 1
Half Baths 1
Originating Board East Tennessee REALTORS® MLS
Year Built 1989
Lot Size 0.460 Acres
Acres 0.46
Lot Dimensions 153x142x150x132
Property Description
Cozy cottage on beautiful level lake lot on Watts Bar .Private location . Original owners built this home and have maintained excellent . Home has new roof and new HVAC unit, freshly painted entire home., Andersen windows w/ screens. Loft area has open area for TV room, and 2 bedrooms 1/2 bath. Main level has living room ,with large windows facing lake as well as bedroom. Open floor plan with vaulted ceiling. Sit in your living room or on the back deck and watch the sunset over the water. Wide open views across the lake to Spring City. Kids will enjoy sandy beach swimming area, (NO MUD) Nice large deck on lake side for grilling and just enjoy the peaceful setting and beauty. Charter internet and TV are available. NO DOCKS ALLOWED in this area. But you can drive down to Sandy Bottoms and pu NO DOCKS ALLOWED in this area. But you can drive down to Sandy Bottoms and put in your boat. If you just enjoy the lake, swimming, and floating on a raft, this will be your paradise .Lake time is on the way. Be the first to grab this opportunity.
Location
State TN
County Meigs County - 41
Area 0.46
Rooms
Other Rooms LaundryUtility, Mstr Bedroom Main Level
Basement Crawl Space, None
Dining Room Eat-in Kitchen
Interior
Interior Features Cathedral Ceiling(s), Walk-In Closet(s), Eat-in Kitchen
Heating Central, Propane, Electric
Cooling Central Cooling
Flooring Carpet, Hardwood, Vinyl
Fireplaces Number 1
Fireplaces Type Insert, Gas Log
Fireplace Yes
Appliance Dishwasher, Refrigerator
Heat Source Central, Propane, Electric
Laundry true
Exterior
Exterior Feature Windows - Insulated, Deck
Parking Features Attached
Garage Spaces 2.0
Garage Description Attached, Attached
View Lakefront
Total Parking Spaces 2
Garage Yes
Building
Lot Description Private, Lakefront, Level
Faces : hwy 68 /305 continue left on hwy 68 to right on hwy 304 N to left on Huff Bend (at Riverside Market) continue to end bear right at fork home on left SOP
Sewer Septic Tank
Water Public
Architectural Style Cottage
Structure Type Wood Siding,Frame
Schools
Middle Schools Meigs
High Schools Meigs County
Others
Restrictions No
Tax ID 014 001.03
Energy Description Electric, Propane
Read Less
Want to know what your home might be worth? Contact us for a FREE valuation!

Our team is ready to help you sell your home for the highest possible price ASAP





