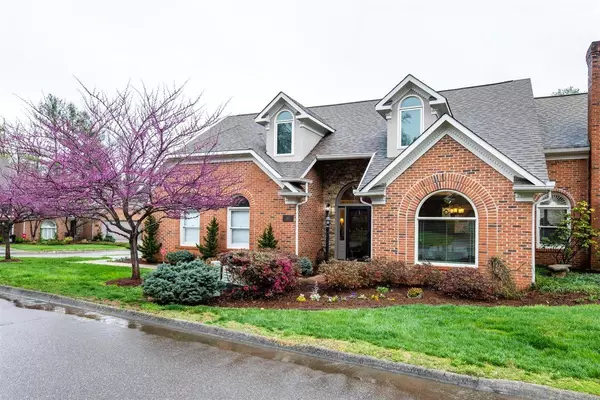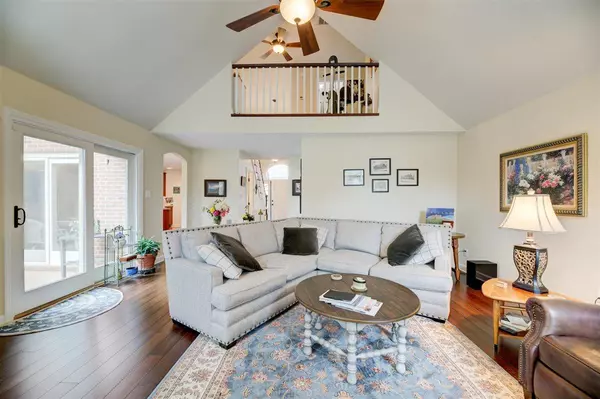$365,000
$370,000
1.4%For more information regarding the value of a property, please contact us for a free consultation.
1425 Kenton WAY Knoxville, TN 37922
3 Beds
3 Baths
2,613 SqFt
Key Details
Sold Price $365,000
Property Type Condo
Sub Type Condominium
Listing Status Sold
Purchase Type For Sale
Square Footage 2,613 sqft
Price per Sqft $139
Subdivision Villas At Lyons Crossing Unit 2
MLS Listing ID 1146317
Sold Date 05/24/21
Style Traditional
Bedrooms 3
Full Baths 2
Half Baths 1
HOA Fees $190/mo
Originating Board East Tennessee REALTORS® MLS
Year Built 1989
Lot Size 6,098 Sqft
Acres 0.14
Lot Dimensions 91.72 x 85.56 x IRR
Property Description
Well maintained all brick, end unit condo in desirable West Knoxville/Rocky Hill area. Home is centrally located off Northshore Drive and features beautiful bamboo and tile flooring, cathedral ceilings in living room, skylights, gas fireplace, large eat-in kitchen with breakfast bar, stainless appliances, including washer and dryer, tankless hot water heater. Master bedroom boasts a huge two person tile walk-in shower, double sinks, separate soaking tub and large walk-in closet. Separate two bedrooms and full bath plus loft space upstairs. Outside is perfect for entertaining with tiered composite decking, a dedicated line for gas grill/outdoor kitchen set up. Large 2 car garage with extra storage, and prof landscaping all around. Come see this beauty for yourself!
Location
State TN
County Knox County - 1
Area 6120.0
Rooms
Other Rooms LaundryUtility, Breakfast Room, Mstr Bedroom Main Level
Basement Crawl Space
Dining Room Breakfast Bar, Eat-in Kitchen, Formal Dining Area
Interior
Interior Features Cathedral Ceiling(s), Pantry, Walk-In Closet(s), Breakfast Bar, Eat-in Kitchen
Heating Central, Natural Gas, Electric
Cooling Central Cooling, Ceiling Fan(s)
Flooring Hardwood, Tile
Fireplaces Number 1
Fireplaces Type Gas, Gas Log
Fireplace Yes
Window Features Drapes
Appliance Dishwasher, Dryer, Tankless Wtr Htr, Smoke Detector, Self Cleaning Oven, Refrigerator, Microwave, Washer
Heat Source Central, Natural Gas, Electric
Laundry true
Exterior
Exterior Feature Window - Energy Star, Windows - Insulated, Fence - Wood, Porch - Covered, Prof Landscaped, Deck, Cable Available (TV Only), Doors - Storm, Doors - Energy Star
Parking Features Garage Door Opener, Attached, Side/Rear Entry, Main Level
Garage Spaces 2.0
Garage Description Attached, SideRear Entry, Garage Door Opener, Main Level, Attached
Pool true
Amenities Available Clubhouse, Pool, Tennis Court(s)
Total Parking Spaces 2
Garage Yes
Building
Lot Description Creek, Corner Lot, Irregular Lot
Faces From I-40 West take Exit 383 (Papermill Dr.). Use left 2 lanes to turn left onto Papermill Drive and then left 2 lanes again onto Northshore Drive NW. Turn right onto Knightsbridge Dr. Turn first right into Oxford Drive in to The Villas at Lyons Crossing. Condo is at the corner of Oxford/Kenton Way. Sign in yard.
Sewer Public Sewer
Water Public
Architectural Style Traditional
Structure Type Brick
Others
HOA Fee Include Building Exterior,Trash,Some Amenities,Grounds Maintenance
Restrictions Yes
Tax ID 145CB014
Energy Description Electric, Gas(Natural)
Read Less
Want to know what your home might be worth? Contact us for a FREE valuation!

Our team is ready to help you sell your home for the highest possible price ASAP





