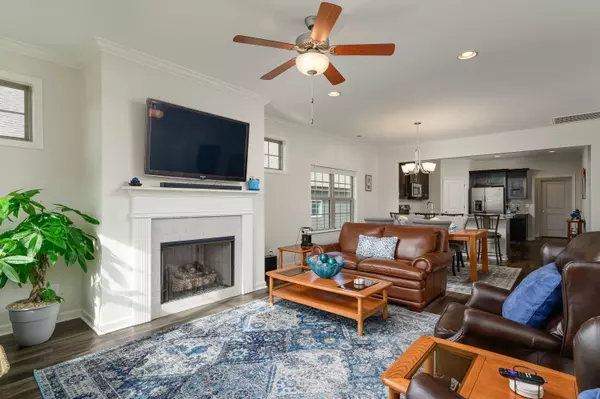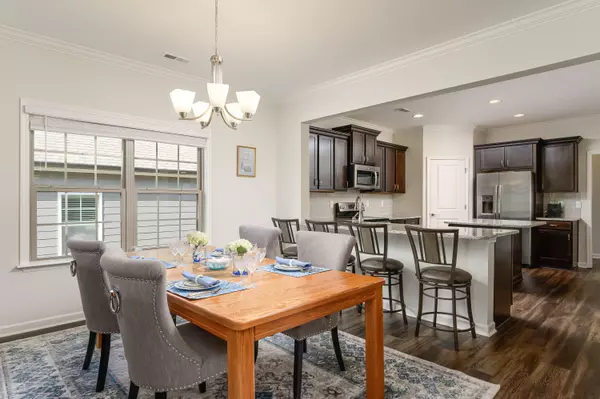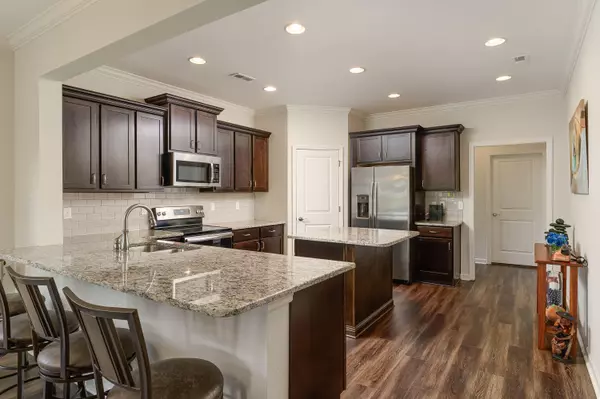$295,000
$290,000
1.7%For more information regarding the value of a property, please contact us for a free consultation.
2445 Inverness DR Cleveland, TN 37312
3 Beds
2 Baths
1,804 SqFt
Key Details
Sold Price $295,000
Property Type Single Family Home
Sub Type Residential
Listing Status Sold
Purchase Type For Sale
Square Footage 1,804 sqft
Price per Sqft $163
Subdivision Cottages On The Green
MLS Listing ID 1149024
Sold Date 06/16/21
Style Cottage
Bedrooms 3
Full Baths 2
HOA Fees $33/ann
Originating Board East Tennessee REALTORS® MLS
Year Built 2019
Lot Size 6,098 Sqft
Acres 0.14
Property Description
NORTH CLEVELAND | SINGLE LEVEL HOME - This charming single level cottage is only two years old and greets you with a rocking chair front porch. Inside, the open floorplan offers a spacious living room with a gas fireplace and stunning hardwood floors. The kitchen features bar seating, stainless appliances, granite counters and subway tile backsplash. An open dining area creates the perfect space for entertaining and gathering. The primary bedroom boasts an en suite bathroom with double bowl vanity, beautiful walk-in tile shower and spacious walk-in closet. Two extra bedrooms and a bathroom allow for plenty of privacy. Spend relaxing spring evenings outside on the patio with privacy fence. Situated at the end of the cul-de-sac and across from the 5 acres of community "green space", this home gives you the comfort and convenience you crave. Located in North Cleveland just minutes from many local shops and restaurants, you don't want to miss out on this one!
Location
State TN
County Bradley County - 47
Area 0.14
Rooms
Other Rooms LaundryUtility, Mstr Bedroom Main Level
Basement Crawl Space
Dining Room Breakfast Bar
Interior
Interior Features Island in Kitchen, Walk-In Closet(s), Breakfast Bar
Heating Central, Electric
Cooling Central Cooling
Flooring Carpet, Hardwood, Vinyl
Fireplaces Number 1
Fireplaces Type Gas, Ventless
Fireplace Yes
Appliance Dishwasher, Microwave
Heat Source Central, Electric
Laundry true
Exterior
Exterior Feature Windows - Vinyl, Windows - Insulated, Fence - Privacy, Patio, Porch - Covered
Parking Features Other, Attached, Main Level
Garage Spaces 2.0
Garage Description Attached, Main Level, Attached
Community Features Sidewalks
Amenities Available Other
View Mountain View
Porch true
Total Parking Spaces 2
Garage Yes
Building
Faces From I-40 W, stay in the left lanes to merge onto I-75 toward Chattanooga, in 59.9 miles take the Georgetown Rd Exit, turn left onto Georgetown Rd, left onto Candies Lane, continue straight for 0.6 miles, then turn left onto Inverness Drive and the driveway will be on the right.
Sewer Public Sewer
Water Public
Architectural Style Cottage
Structure Type Cement Siding,Brick,Frame
Schools
Middle Schools Cleveland
High Schools Cleveland
Others
Restrictions No
Tax ID 041G E 002.00 000
Energy Description Electric
Read Less
Want to know what your home might be worth? Contact us for a FREE valuation!

Our team is ready to help you sell your home for the highest possible price ASAP





