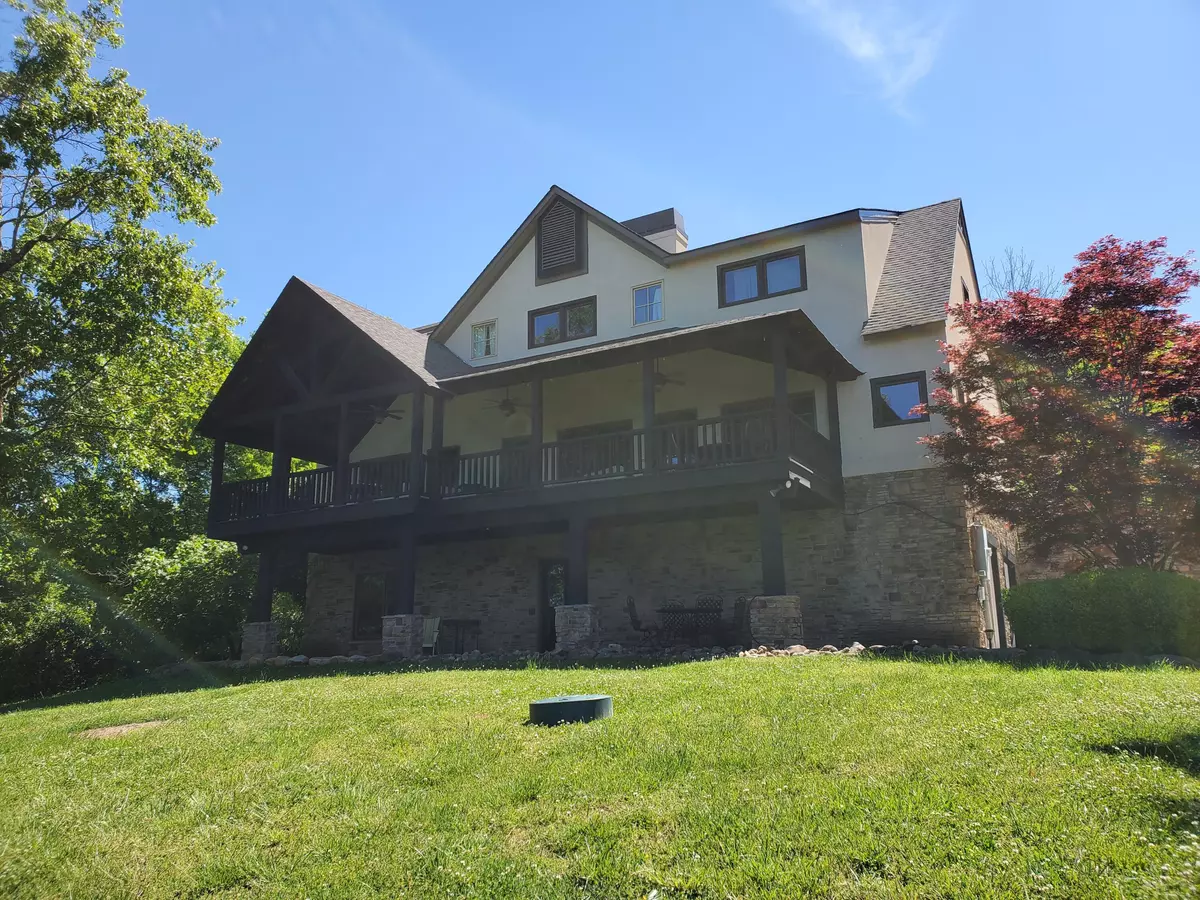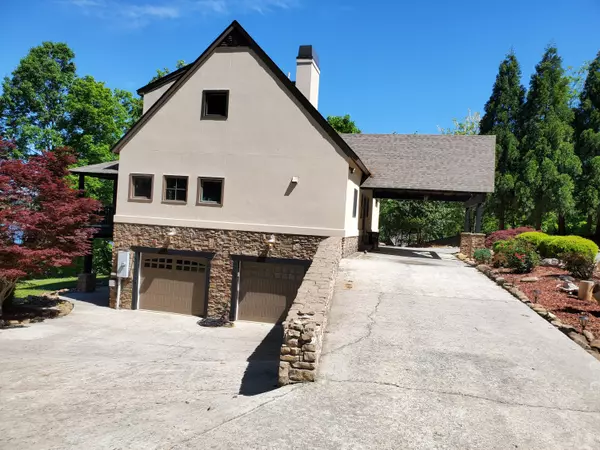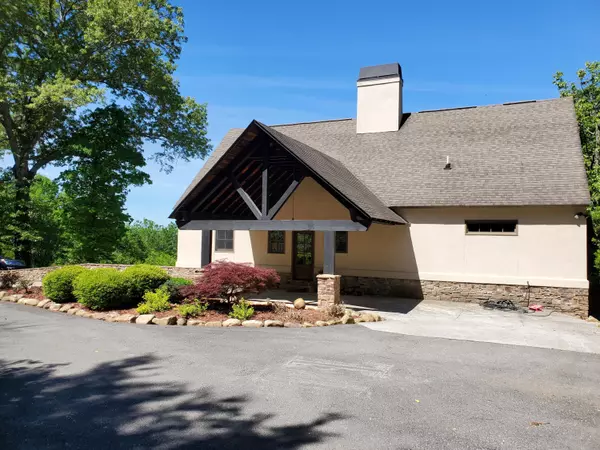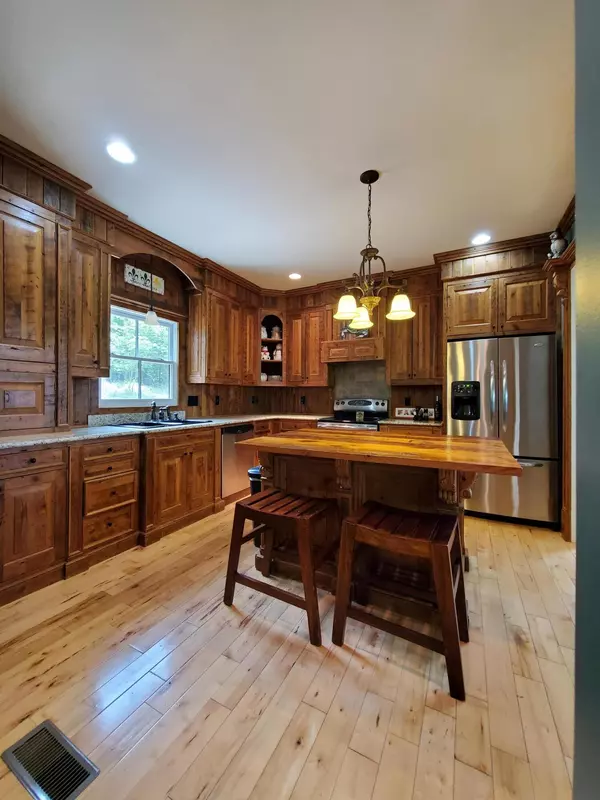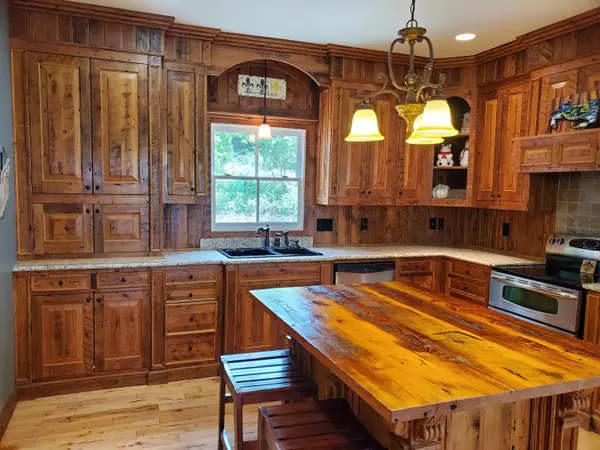$582,400
$579,900
0.4%For more information regarding the value of a property, please contact us for a free consultation.
1201 Johnson LN Ten Mile, TN 37880
4 Beds
4 Baths
3,730 SqFt
Key Details
Sold Price $582,400
Property Type Single Family Home
Sub Type Residential
Listing Status Sold
Purchase Type For Sale
Square Footage 3,730 sqft
Price per Sqft $156
Subdivision Lots O Lake
MLS Listing ID 1151647
Sold Date 09/09/21
Style Traditional
Bedrooms 4
Full Baths 3
Half Baths 1
HOA Fees $33/ann
Originating Board East Tennessee REALTORS® MLS
Year Built 2007
Lot Size 0.510 Acres
Acres 0.51
Lot Dimensions 105x212
Property Description
This custom built 4 bedroom 3-1/2 Bath home is situated overlooking Watts Bar Lake with beautiful views of the lake and mountains. Sunsets can be simply gorgeous over the lake and mountains from the front deck. The house comes with a deeded slip with boat lift in the community boathouse. The kitchen has all custom built cabinetry made from distressed wood by a local artisan. This large comfortable home comes with privacy, water activities and beautiful year round views. Come by and ride the rope swing while enjoying the views.
Location
State TN
County Meigs County - 41
Area 0.51
Rooms
Other Rooms Basement Rec Room, LaundryUtility, Bedroom Main Level, Mstr Bedroom Main Level
Basement Finished, Slab, Walkout
Dining Room Eat-in Kitchen, Formal Dining Area
Interior
Interior Features Island in Kitchen, Pantry, Walk-In Closet(s), Eat-in Kitchen
Heating Central, Heat Pump, Electric
Cooling Central Cooling, Ceiling Fan(s)
Flooring Carpet, Hardwood
Fireplaces Number 1
Fireplaces Type Wood Burning
Fireplace Yes
Appliance Dishwasher, Disposal, Dryer, Smoke Detector, Self Cleaning Oven, Refrigerator, Microwave, Washer
Heat Source Central, Heat Pump, Electric
Laundry true
Exterior
Exterior Feature Windows - Wood, Windows - Vinyl, Porch - Covered, Deck, Cable Available (TV Only), Doors - Energy Star
Parking Features Garage Door Opener, Carport, Basement, Side/Rear Entry, Off-Street Parking
Garage Spaces 2.0
Garage Description SideRear Entry, Basement, Garage Door Opener, Carport, Off-Street Parking
View Mountain View, Wooded, Lake
Total Parking Spaces 2
Garage Yes
Building
Lot Description Lake Access, Wooded, Rolling Slope
Faces I-40 exit 352 Kingston to Hwy 58 South, go 19 miles, go right on Euchee Rd, left on Pleasant Hill Rd, , left on Hwy 304S (River Rd) to right on Huff Bend Lane to left on Johnson Lane. Home on left. Boat slip is right our of the driveway to dock slip 5.
Sewer Septic Tank
Water Public
Architectural Style Traditional
Structure Type Stucco,Stone,Frame
Schools
Middle Schools Meigs
High Schools Meigs County
Others
Restrictions Yes
Tax ID 041I A 018.00 000
Energy Description Electric
Read Less
Want to know what your home might be worth? Contact us for a FREE valuation!

Our team is ready to help you sell your home for the highest possible price ASAP

