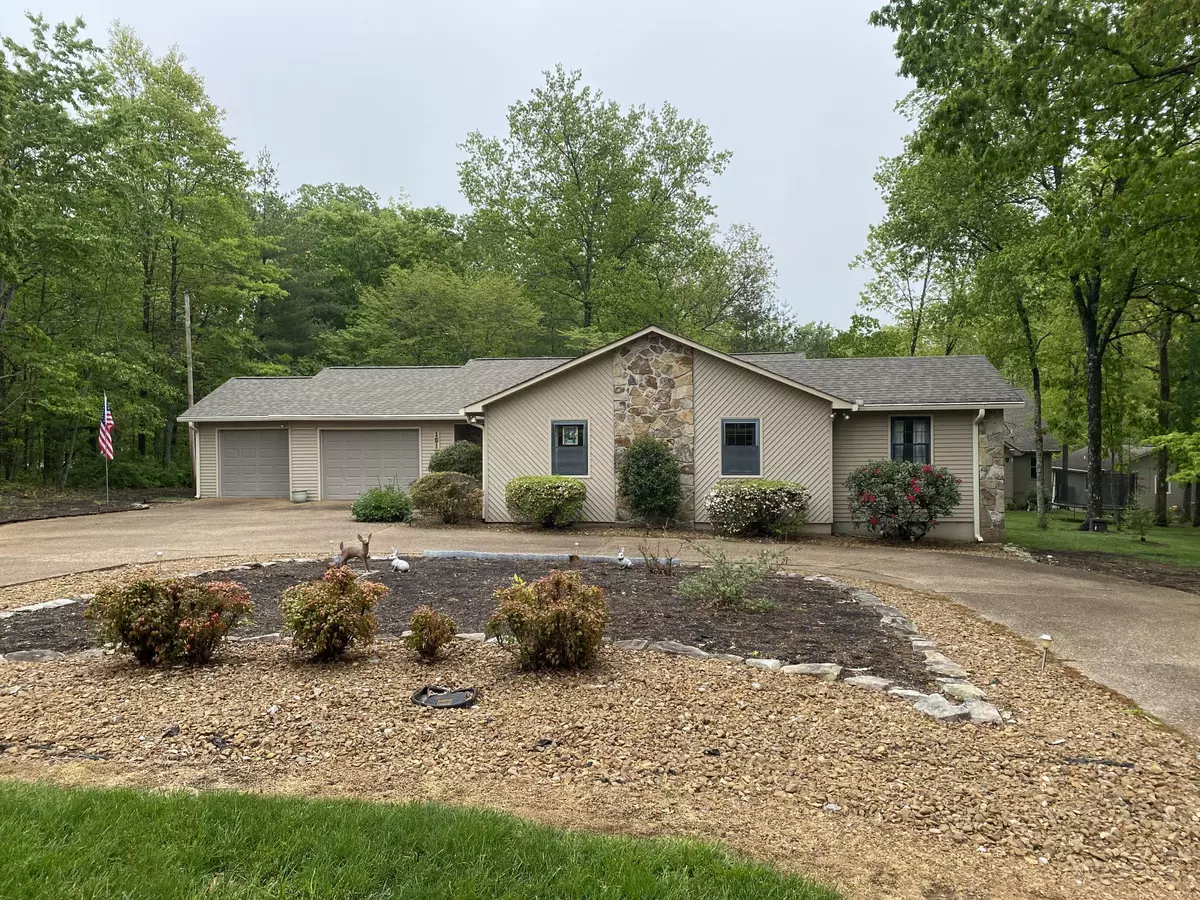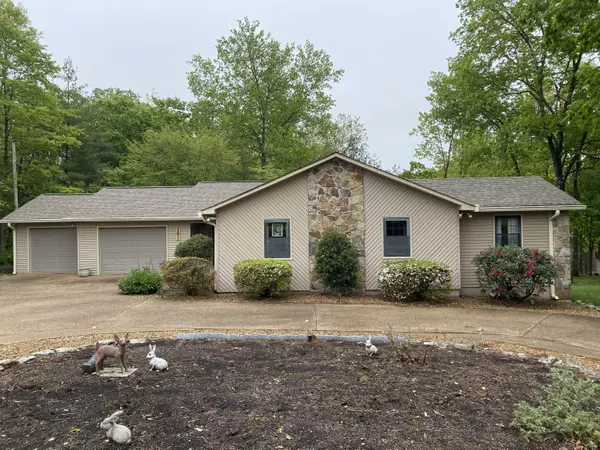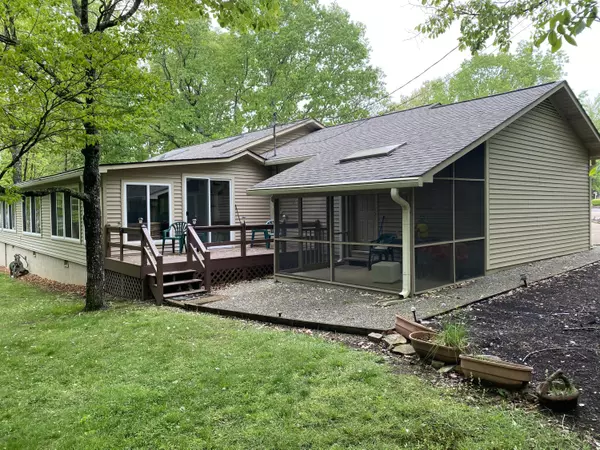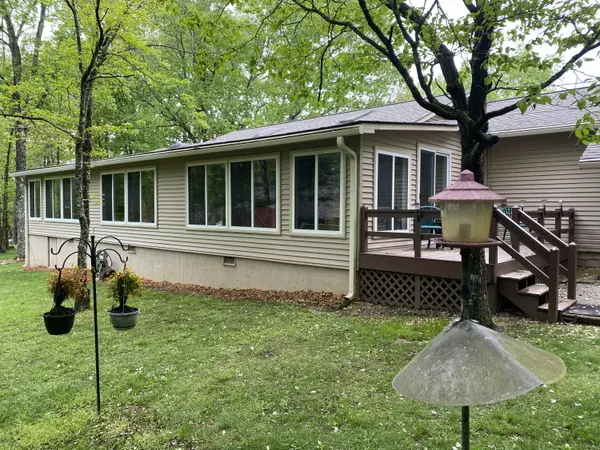$280,000
$280,000
For more information regarding the value of a property, please contact us for a free consultation.
151 Snead DR Fairfield Glade, TN 38558
3 Beds
2 Baths
2,255 SqFt
Key Details
Sold Price $280,000
Property Type Single Family Home
Sub Type Residential
Listing Status Sold
Purchase Type For Sale
Square Footage 2,255 sqft
Price per Sqft $124
Subdivision Lake Catherine
MLS Listing ID 1152368
Sold Date 07/26/21
Style Traditional
Bedrooms 3
Full Baths 2
HOA Fees $108/mo
Originating Board East Tennessee REALTORS® MLS
Year Built 1982
Lot Size 0.290 Acres
Acres 0.29
Lot Dimensions 83.6x142.4 Irr
Property Sub-Type Residential
Property Description
Two thousand plus square feet, three bedroom, two bath home in Fairfield Glade. House has incredible curb appeal with a wonderful circle drive. Multiple skylights through out for an amazing ambience. Primary bedroom boasts a large master closet, step in shower, and an oversized sitting room with extra storage. Two bay garage with extra storage for tools and such. Extra-large Sunroom runs the length of the house for other room options or entertaining. House also boasts a screened in patio area and a small deck off the back of the garage bays. Neat as a pin.
Location
State TN
County Cumberland County - 34
Area 0.29
Rooms
Family Room Yes
Other Rooms Sunroom, Bedroom Main Level, Family Room, Mstr Bedroom Main Level
Basement Crawl Space
Dining Room Breakfast Bar, Formal Dining Area
Interior
Interior Features Walk-In Closet(s), Breakfast Bar, Eat-in Kitchen
Heating Central, Electric
Cooling Central Cooling, Ceiling Fan(s)
Flooring Carpet, Parquet, Vinyl, Tile
Fireplaces Type None
Fireplace No
Appliance Dishwasher, Dryer, Refrigerator, Microwave, Washer
Heat Source Central, Electric
Exterior
Exterior Feature Windows - Vinyl, Porch - Screened, Deck
Parking Features Garage Door Opener, Attached, Side/Rear Entry, Main Level
Garage Spaces 2.0
Garage Description Attached, SideRear Entry, Garage Door Opener, Main Level, Attached
Pool true
Community Features Sidewalks
Amenities Available Clubhouse, Golf Course, Playground, Recreation Facilities, Sauna, Security, Pool
View Country Setting
Total Parking Spaces 2
Garage Yes
Building
Lot Description Wooded, Golf Community, Irregular Lot, Level
Faces Peavine to Lakeview and take right. From Lakeview to stop sign to right on Snead. House on the left. See sign.
Sewer Public Sewer
Water Public
Architectural Style Traditional
Structure Type Vinyl Siding,Frame
Schools
High Schools Stone Memorial
Others
HOA Fee Include Sewer,Security
Restrictions Yes
Tax ID 077J F 012.00 000
Energy Description Electric
Acceptable Financing New Loan, Cash, Conventional
Listing Terms New Loan, Cash, Conventional
Read Less
Want to know what your home might be worth? Contact us for a FREE valuation!

Our team is ready to help you sell your home for the highest possible price ASAP





