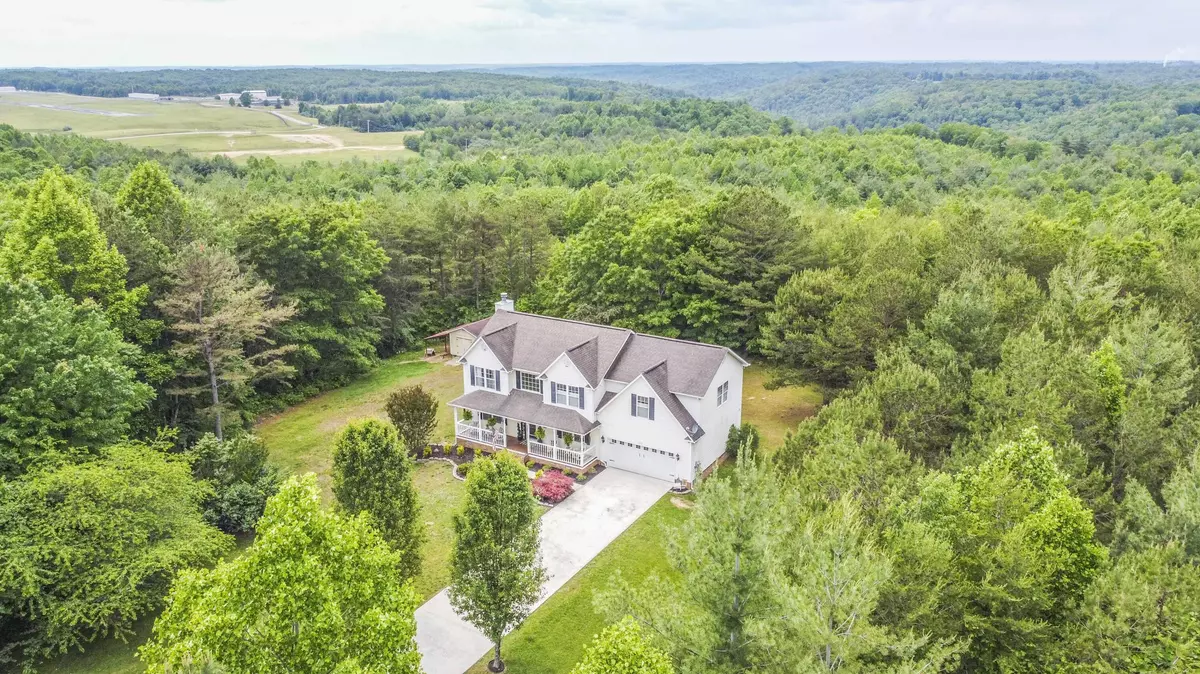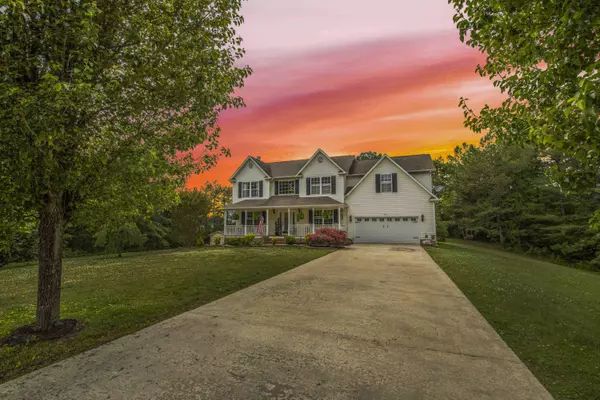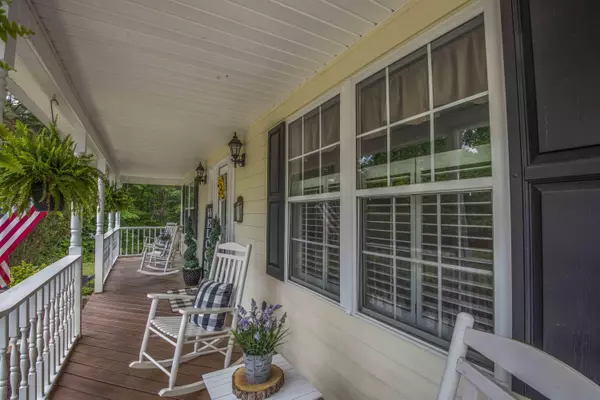$350,000
$350,000
For more information regarding the value of a property, please contact us for a free consultation.
440 Indian Hills Rd Oneida, TN 37841
3 Beds
3 Baths
2,184 SqFt
Key Details
Sold Price $350,000
Property Type Single Family Home
Sub Type Residential
Listing Status Sold
Purchase Type For Sale
Square Footage 2,184 sqft
Price per Sqft $160
Subdivision Indian Hills Sub
MLS Listing ID 1155129
Sold Date 08/03/21
Style Traditional
Bedrooms 3
Full Baths 2
Half Baths 1
Originating Board East Tennessee REALTORS® MLS
Year Built 2003
Lot Size 2.510 Acres
Acres 2.51
Property Description
Words aren't good enough to describe how great this home is! The master suite is extremely spacious and has its own private deck. The master closet is defiantly one the envy! You can soak in the private hot tub and enjoy the serenity! This home has been well loved maintained. It has beautiful granite counter tops, stainless appliances, tankless water heater, under ground utilities, fiber optic cable and cathedral ceilings. Recent updates include new carpet in the bedrooms, all bathrooms completely remolded and all lighting has been updated. The property is located in a cul-de-sac and surrounded by hundreds of acres of Big South Fork! That means camping, hunting, fishing, swimming, horseback riding and hundreds of miles of ATV trails are minutes away! You don't want to miss this lovely home! Call today to schedule your private tour today!
Location
State TN
County Scott County - 36
Area 2.51
Rooms
Other Rooms LaundryUtility, Extra Storage, Breakfast Room, Split Bedroom
Basement Slab
Dining Room Eat-in Kitchen, Formal Dining Area
Interior
Interior Features Cathedral Ceiling(s), Pantry, Walk-In Closet(s), Eat-in Kitchen
Heating Central, Natural Gas, Electric
Cooling Central Cooling, Ceiling Fan(s)
Flooring Carpet, Hardwood, Tile
Fireplaces Number 1
Fireplaces Type Gas, Stone
Fireplace Yes
Window Features Drapes
Appliance Dishwasher, Disposal, Tankless Wtr Htr, Smoke Detector, Refrigerator, Microwave
Heat Source Central, Natural Gas, Electric
Laundry true
Exterior
Exterior Feature Porch - Covered, Deck, Balcony
Parking Features Attached, Main Level
Garage Spaces 2.0
Garage Description Attached, Main Level, Attached
View Mountain View, Country Setting
Total Parking Spaces 2
Garage Yes
Building
Lot Description Cul-De-Sac, Private, Wooded, Irregular Lot, Rolling Slope
Faces I-75 N to Exit 141 Oneida/Huntsville. Left onto TN-63/Howard Baker Hwy. Turn right onto Scott Hwy/US-27 N. Turn left onto Niggs Creek Rd. Take first left onto Helenwood Detour Rd. Turn right onto Airport Rd. Take slight right onto Brave Dr. then slight right onto Indian Hills Rd. Property is at the end of cut-de-sac.
Sewer Public Sewer
Water Public
Architectural Style Traditional
Structure Type Brick,Shingle Shake,Frame
Others
Restrictions Yes
Tax ID 069 001.27 000
Energy Description Electric, Gas(Natural)
Read Less
Want to know what your home might be worth? Contact us for a FREE valuation!

Our team is ready to help you sell your home for the highest possible price ASAP





