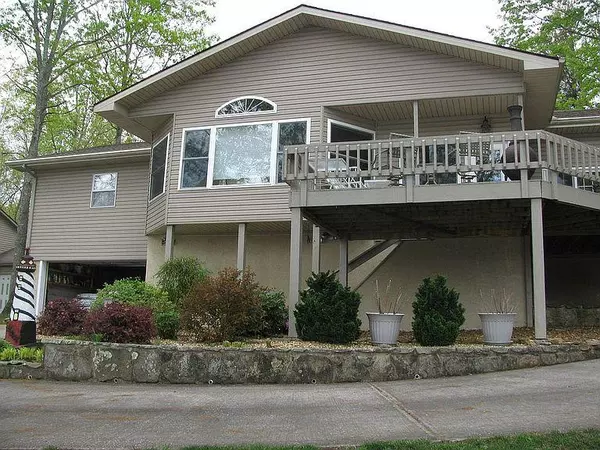$590,000
$599,999
1.7%For more information regarding the value of a property, please contact us for a free consultation.
118 Canterbury DR Crossville, TN 38558
3 Beds
2 Baths
2,505 SqFt
Key Details
Sold Price $590,000
Property Type Single Family Home
Sub Type Residential
Listing Status Sold
Purchase Type For Sale
Square Footage 2,505 sqft
Price per Sqft $235
Subdivision Canterbury
MLS Listing ID 1157063
Sold Date 09/07/21
Style Traditional
Bedrooms 3
Full Baths 2
HOA Fees $110/mo
Originating Board East Tennessee REALTORS® MLS
Year Built 1979
Lot Size 10,890 Sqft
Acres 0.25
Lot Dimensions 32' x157' x 102' x 169
Property Description
An original model home in FFG, it was completely remodeled in 2008. It features 3 bedrooms, 2 baths, a formal living room, family room (with hidden bunk beds) and 4 season room. There's also a workshop for the handy one in the family. The wrap around deck has a magnificent view of Lake Canterbury and the boat dock was recently updated. This level lot lends itself to a smooth entry into the oversized 2 car garage with additional storage. The roof is 2yrs old, the siding is 9 , the HVAC is 5, and there is a tankless gas hot water heater. Seller is offering a Home Warranty as well. There is so much here...CALL NOW to see for yourself!
Buyer to verify all information to make an informed offer.
Location
State TN
County Cumberland County - 34
Area 0.25
Rooms
Family Room Yes
Other Rooms Sunroom, Workshop, Bedroom Main Level, Extra Storage, Breakfast Room, Family Room, Mstr Bedroom Main Level
Basement Crawl Space
Dining Room Breakfast Bar, Formal Dining Area, Other
Interior
Interior Features Breakfast Bar
Heating Central, Natural Gas, Electric
Cooling Central Cooling, Ceiling Fan(s)
Flooring Laminate, Carpet, Tile
Fireplaces Number 2
Fireplaces Type Gas
Fireplace Yes
Appliance Other, Dishwasher, Disposal, Dryer, Tankless Wtr Htr, Refrigerator, Microwave, Washer
Heat Source Central, Natural Gas, Electric
Exterior
Exterior Feature Deck, Dock
Parking Features Side/Rear Entry, Off-Street Parking
Garage Spaces 2.0
Garage Description SideRear Entry, Off-Street Parking
Pool true
Amenities Available Clubhouse, Golf Course, Playground, Recreation Facilities, Security, Pool, Tennis Court(s)
View Lake
Total Parking Spaces 2
Garage Yes
Building
Lot Description Lakefront, Lake Access, Level
Faces N of I 40 on Peavine to Lakeview Dr. turn R on Lakeview to Canterbury Dr. turn L to home on right. Sign on Property
Sewer Public Sewer
Water Public
Architectural Style Traditional
Structure Type Vinyl Siding,Frame
Others
HOA Fee Include Fire Protection,Trash,Sewer,Security
Restrictions Yes
Tax ID 076L G 006.00 000
Energy Description Electric, Gas(Natural)
Read Less
Want to know what your home might be worth? Contact us for a FREE valuation!

Our team is ready to help you sell your home for the highest possible price ASAP





