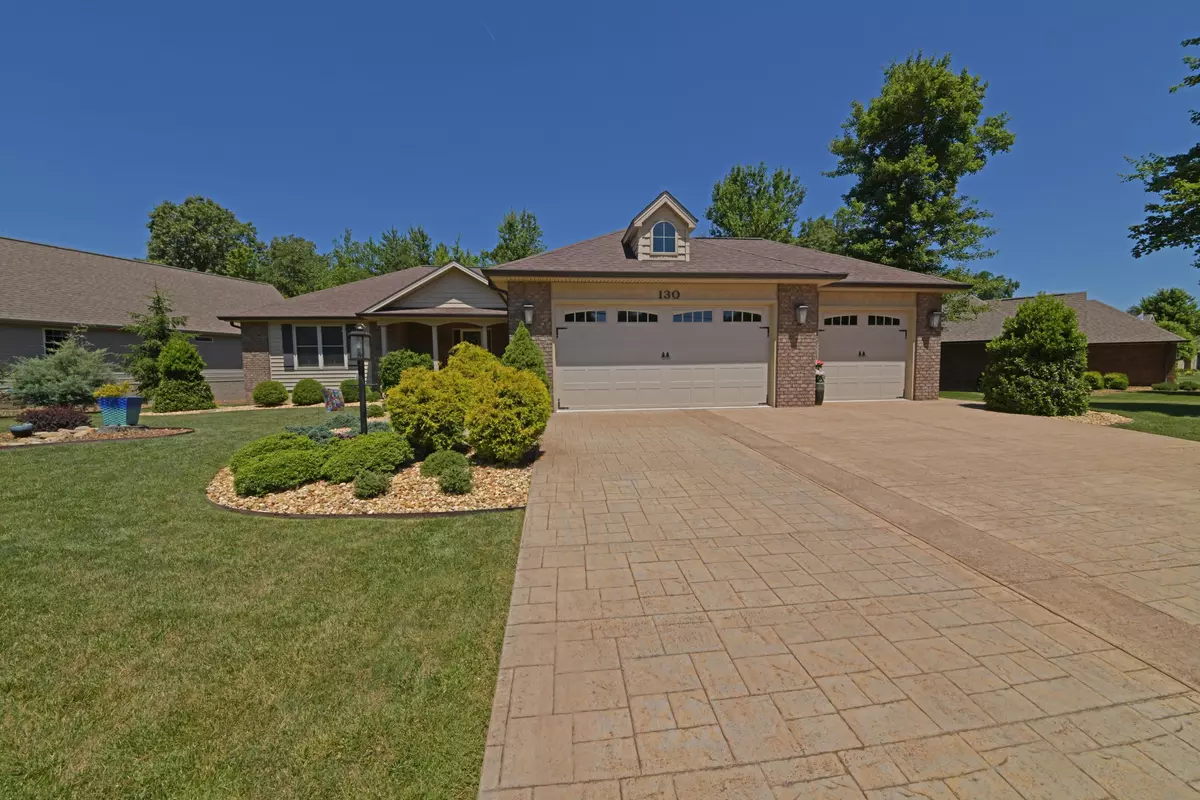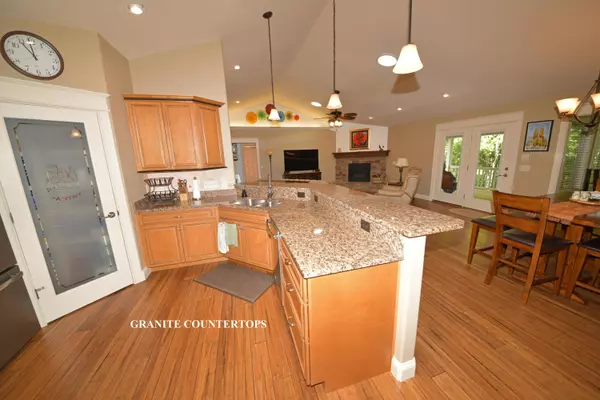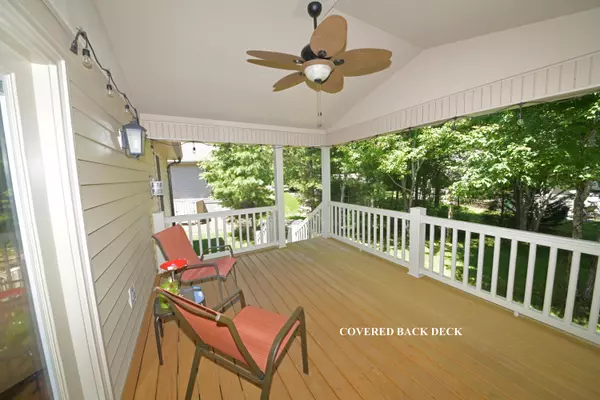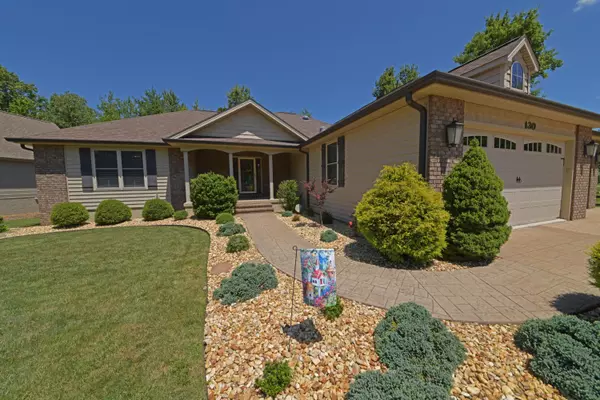$420,000
$375,000
12.0%For more information regarding the value of a property, please contact us for a free consultation.
130 Forest Hill DR Fairfield Glade, TN 38558
3 Beds
3 Baths
2,100 SqFt
Key Details
Sold Price $420,000
Property Type Single Family Home
Sub Type Residential
Listing Status Sold
Purchase Type For Sale
Square Footage 2,100 sqft
Price per Sqft $200
Subdivision Forest Hills
MLS Listing ID 1158170
Sold Date 08/16/21
Style Contemporary
Bedrooms 3
Full Baths 2
Half Baths 1
HOA Fees $108/mo
Originating Board East Tennessee REALTORS® MLS
Year Built 2014
Lot Size 0.330 Acres
Acres 0.33
Lot Dimensions 195.36 X 139.24 IRR
Property Description
Move in ready Ronnie Wyatt built model home, well maintained in a great location. Home features open concept, split bedroom design, 3 car garage, stamped concrete drive & walkway, prof landscaped, covered front porch, 4 season sunroom, covered back deck, encapsulated crawl space. Kitchen has granite countertops, S/S appliances, pantry, tube skylight, cabinets with pullouts, range with double oven. Great room has vaulted ceiling, stone front gas fireplace, 2 tube skylights, bamboo hardwood flooring, door to deck. master bedroom has trey ceiling, walk in closet with tube skylight, bath with double sink vanity, walk in tile shower with 2 shower heads, tile floor, separate water closet for privacy. Laundry room has built in sink, custom cabinets, tube skylight, pocket door to half bath. Both guest rooms have trey ceilings, good closet space. All bedrooms have ceiling fans, window blinds. 3 car garage separated, 2 cars on one side with double door and one car on the other side. Perfect for workshop, keeping sawdust off your cars. There is an inside door from the two car garage to the one car garage. The covered back deck is the perfect place to entertain or unwind after a day of golf, hiking or pickleball. Propane tank is owned and conveys with sale of home.
Location
State TN
County Cumberland County - 34
Area 0.33
Rooms
Other Rooms LaundryUtility, Sunroom, Workshop, Bedroom Main Level, Extra Storage, Great Room, Mstr Bedroom Main Level, Split Bedroom
Basement Crawl Space, Outside Entr Only
Dining Room Breakfast Bar
Interior
Interior Features Cathedral Ceiling(s), Pantry, Walk-In Closet(s), Breakfast Bar
Heating Central, Forced Air, Heat Pump, Propane, Electric
Cooling Central Cooling, Ceiling Fan(s)
Flooring Carpet, Hardwood, Tile
Fireplaces Number 1
Fireplaces Type Stone, Gas Log
Fireplace Yes
Appliance Dishwasher, Disposal, Smoke Detector, Self Cleaning Oven, Refrigerator, Microwave
Heat Source Central, Forced Air, Heat Pump, Propane, Electric
Laundry true
Exterior
Exterior Feature Windows - Vinyl, Windows - Insulated, Porch - Covered, Prof Landscaped, Deck, Cable Available (TV Only), Doors - Storm
Parking Features Garage Door Opener, Attached, Main Level
Garage Spaces 3.0
Garage Description Attached, Garage Door Opener, Main Level, Attached
Pool true
Amenities Available Clubhouse, Golf Course, Playground, Recreation Facilities, Sauna, Security, Pool, Tennis Court(s)
View Wooded
Total Parking Spaces 3
Garage Yes
Building
Lot Description Wooded, Golf Community, Corner Lot, Level
Faces From Peavine Road turn onto Stonehenge Dr. Turn on to second Forest Hill Dr. Property on right. Sign in yard.
Sewer Public Sewer
Water Public
Architectural Style Contemporary
Structure Type Vinyl Siding,Brick,Frame
Others
HOA Fee Include Fire Protection,Trash,Sewer,Security,Some Amenities
Restrictions Yes
Tax ID 053K C 005.00 000
Energy Description Electric, Propane
Read Less
Want to know what your home might be worth? Contact us for a FREE valuation!

Our team is ready to help you sell your home for the highest possible price ASAP





