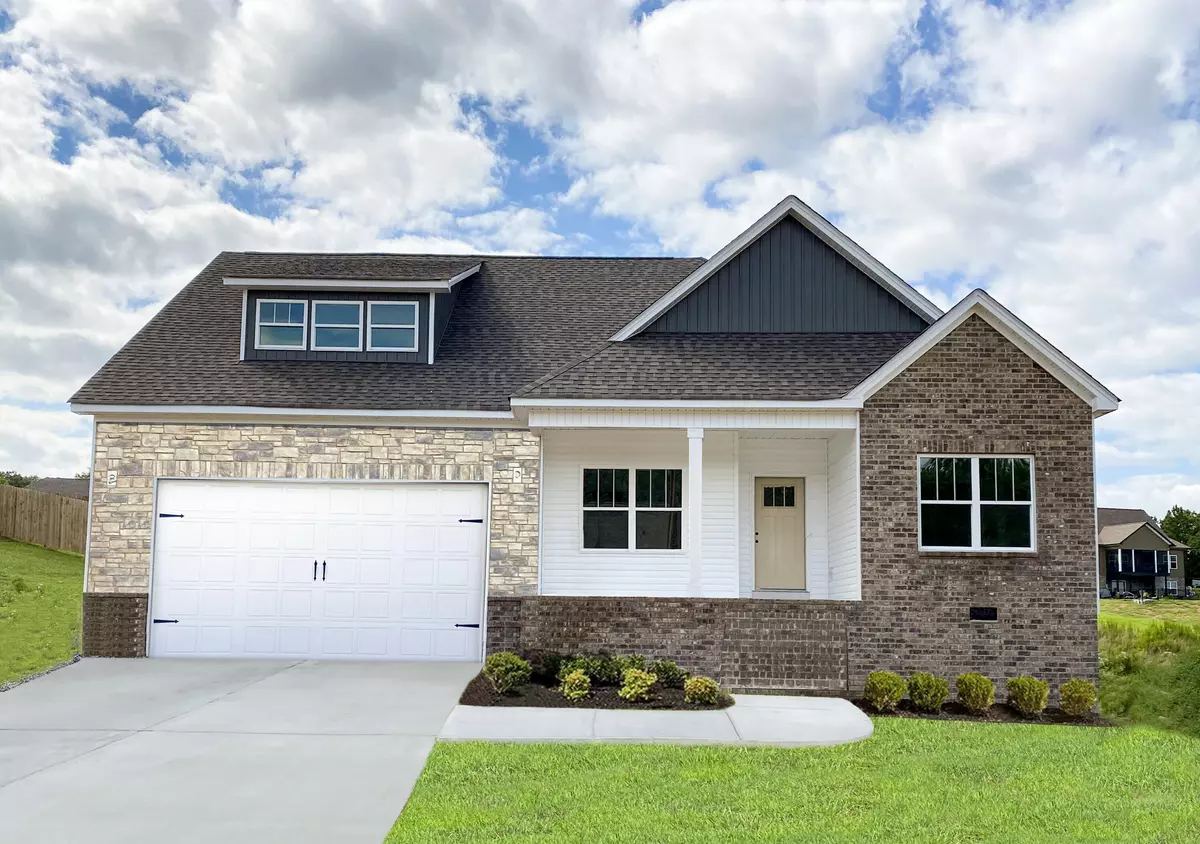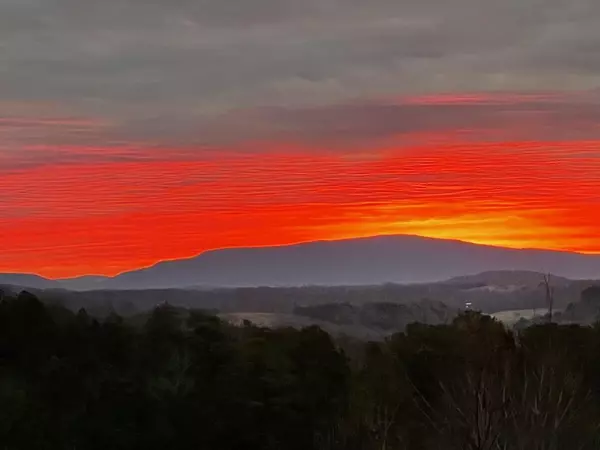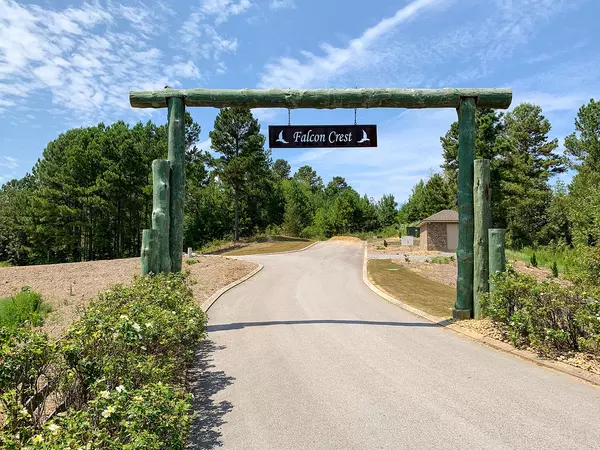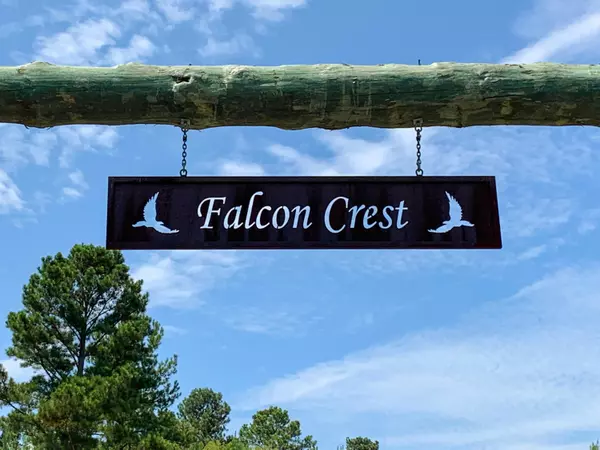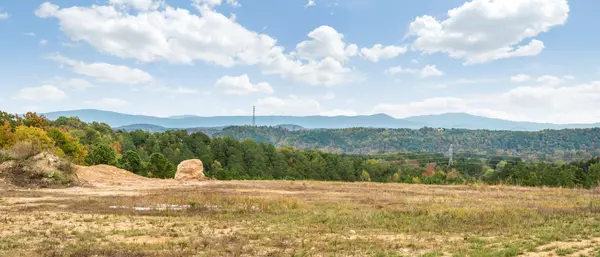$375,000
$375,000
For more information regarding the value of a property, please contact us for a free consultation.
151 Highpoint LN Cleveland, TN 37312
3 Beds
3 Baths
2,055 SqFt
Key Details
Sold Price $375,000
Property Type Single Family Home
Sub Type Residential
Listing Status Sold
Purchase Type For Sale
Square Footage 2,055 sqft
Price per Sqft $182
Subdivision Falcon Crest
MLS Listing ID 1166401
Sold Date 12/03/21
Style Craftsman
Bedrooms 3
Full Baths 3
Originating Board East Tennessee REALTORS® MLS
Year Built 2021
Lot Size 1.130 Acres
Acres 1.13
Property Sub-Type Residential
Property Description
NORTH BRADLEY NEW CONSTRUCTION | BONUS ROOM | OVER AN ACRE - This well constructed home has an open floorplan with a large living room that has vaulted ceilings, wood beams and a shiplap fireplace that add visual interest and wow effect. The well designed kitchen with stainless appliances, grey cabinets, and adjacent breakfast area are sure to make entertaining a breeze. Upstairs, a finished bonus room and full bath offer plenty of potential for an office, play room, guest quarters, etc. Soak in the gorgeous mountain views in this spectacular new home!
Location
State TN
County Bradley County - 47
Area 1.13
Rooms
Other Rooms LaundryUtility, Mstr Bedroom Main Level
Basement Crawl Space
Dining Room Formal Dining Area
Interior
Interior Features Walk-In Closet(s)
Heating Central, Electric
Cooling Central Cooling
Flooring Carpet, Hardwood
Fireplaces Number 1
Fireplaces Type Gas Log
Fireplace Yes
Appliance Dishwasher, Microwave
Heat Source Central, Electric
Laundry true
Exterior
Exterior Feature Windows - Insulated, Porch - Covered, Deck
Parking Features Attached
Garage Spaces 2.0
Garage Description Attached, Attached
View Mountain View
Total Parking Spaces 2
Garage Yes
Building
Lot Description Level
Faces From I-40 W, stay in the left lanes to merge onto I-75 toward Chattanooga, take Exit 27 for Paul Huff in Cleveland, turn right onto Paul Huff, right onto Frontage Rd and continue 5.5 miles, turn left onto Talons Ridge Rd into Falcon Crest Subdivision, continue left onto Talons Ridge Rd, right at the top of the hill onto Perch Lane, continue straight onto Highpoint Lane, home is on the left. SOP.
Sewer Septic Tank
Water Public
Architectural Style Craftsman
Structure Type Stone,Vinyl Siding,Brick,Frame
Schools
Middle Schools Ocoee
High Schools Walker Valley
Others
Restrictions Yes
Tax ID 014E C 015.00 000
Energy Description Electric
Read Less
Want to know what your home might be worth? Contact us for a FREE valuation!

Our team is ready to help you sell your home for the highest possible price ASAP

