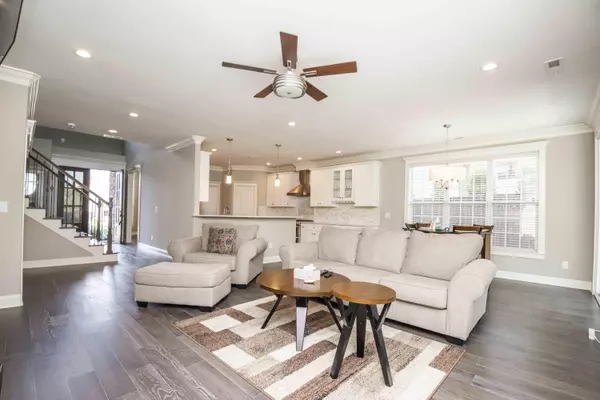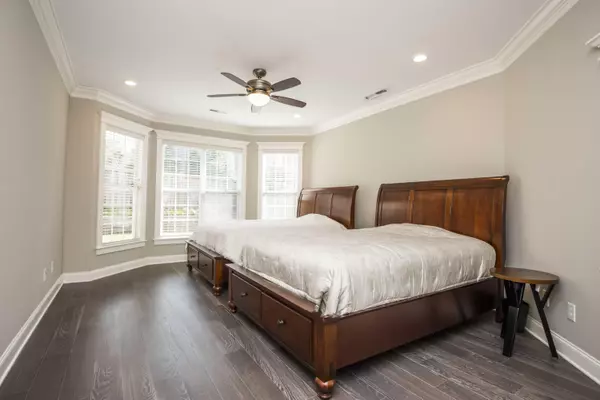$595,000
$575,000
3.5%For more information regarding the value of a property, please contact us for a free consultation.
1406 Penrose Terrace LN Knoxville, TN 37923
4 Beds
4 Baths
3,810 SqFt
Key Details
Sold Price $595,000
Property Type Single Family Home
Sub Type Residential
Listing Status Sold
Purchase Type For Sale
Square Footage 3,810 sqft
Price per Sqft $156
Subdivision Penrose Terrace
MLS Listing ID 1167742
Sold Date 10/25/21
Style Chalet,Traditional
Bedrooms 4
Full Baths 3
Half Baths 1
HOA Fees $20/ann
Originating Board East Tennessee REALTORS® MLS
Year Built 2018
Lot Size 8,276 Sqft
Acres 0.19
Lot Dimensions 70.32 X 121.65 X IRR
Property Description
Location, Location, Location! There is no comparison to this home in All of West Knoxville at this price!!! As you step inside you'll notice the abundance of natural light and elegance appeasing to your eyes. You will fall in the love with the open floor plan throughout perfect for entertaining guests and loved one. Luxury at its finest, elegant lighting highlights unique detailed trim throughout the house, Fireplace framed with built-ins, Eat-in kitchen has 42'' cabinets, quartz tops, GE Cafe gas double oven range, chimney hood & microwave drawer as well as spice & trash pullouts & glass display cabinet. Marble backsplash with inlay completes the picture! Elegant Master bath completes master suite with tiled shower, soaking tub and white vanities with Carrera marble tops. Beautiful staircase leads to an upstairs 25x18 loft with built-in bar. Each bedroom offers a walk-in closet! Spacious 25x12 back patio is largely covered and fenced back yard, although not large is very functional and eye pleasing. Home offers an irrigation system, tankless water heater, and central vac rough-in. Do not miss out on this lovely home.
Location
State TN
County Knox County - 1
Area 0.19
Rooms
Family Room Yes
Other Rooms LaundryUtility, Extra Storage, Breakfast Room, Family Room, Mstr Bedroom Main Level
Basement None
Dining Room Breakfast Bar, Formal Dining Area
Interior
Interior Features Pantry, Walk-In Closet(s), Breakfast Bar
Heating Central, Heat Pump, Natural Gas, Electric
Cooling Central Cooling, Ceiling Fan(s)
Flooring Carpet, Hardwood, Tile
Fireplaces Number 1
Fireplaces Type Marble, Gas Log
Fireplace Yes
Appliance Dishwasher, Disposal, Gas Stove, Tankless Wtr Htr, Smoke Detector, Self Cleaning Oven, Microwave
Heat Source Central, Heat Pump, Natural Gas, Electric
Laundry true
Exterior
Exterior Feature Window - Energy Star, Windows - Vinyl, Windows - Insulated, Fence - Privacy, Fence - Wood, Fenced - Yard, Patio, Porch - Covered, Prof Landscaped, Doors - Energy Star
Parking Features Attached, Main Level
Garage Spaces 2.0
Garage Description Attached, Main Level, Attached
View Other
Porch true
Total Parking Spaces 2
Garage Yes
Building
Lot Description Cul-De-Sac, Level, Rolling Slope
Faces Go Cedar Bluff Rd to S. Peters then continue on Ebenezer. Go left on Nubbin Ridge then left on Penrose Terrace. House on the right at the end of the cul-de-sac/
Sewer Public Sewer
Water Public
Architectural Style Chalet, Traditional
Structure Type Fiber Cement,Other,Brick
Schools
Middle Schools West Valley
High Schools Bearden
Others
Restrictions Yes
Tax ID 145AC006
Energy Description Electric, Gas(Natural)
Read Less
Want to know what your home might be worth? Contact us for a FREE valuation!

Our team is ready to help you sell your home for the highest possible price ASAP





