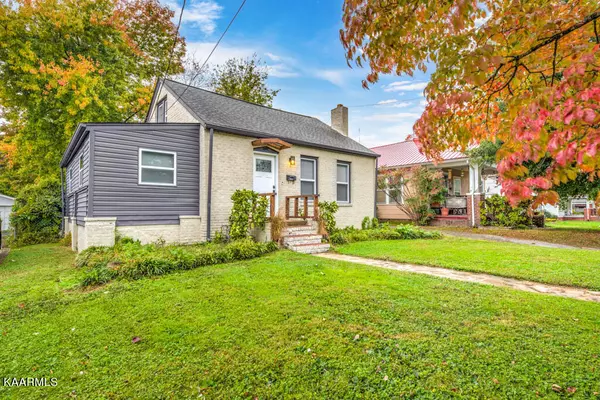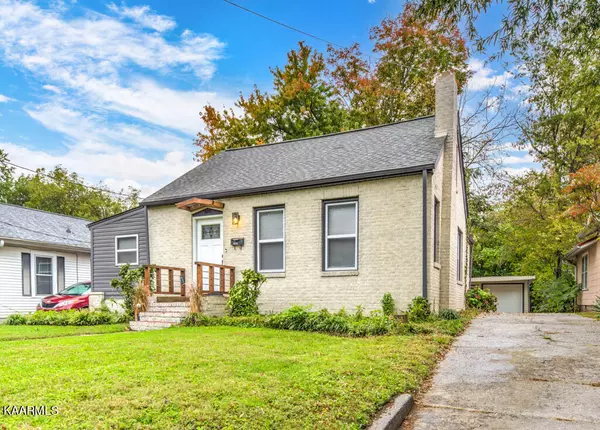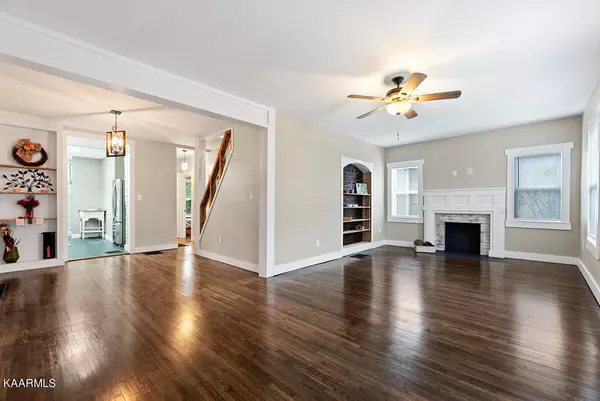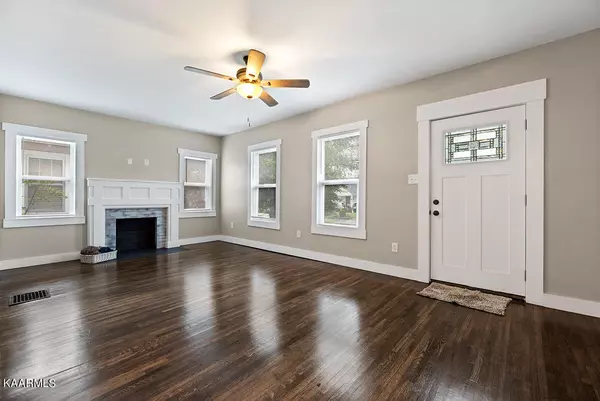$260,000
$265,000
1.9%For more information regarding the value of a property, please contact us for a free consultation.
3111 Clearview St Knoxville, TN 37917
2 Beds
1 Bath
1,482 SqFt
Key Details
Sold Price $260,000
Property Type Single Family Home
Sub Type Residential
Listing Status Sold
Purchase Type For Sale
Square Footage 1,482 sqft
Price per Sqft $175
Subdivision Fairmont Park Add
MLS Listing ID 1171535
Sold Date 12/10/21
Style Cottage,Historic,Traditional
Bedrooms 2
Full Baths 1
Originating Board East Tennessee REALTORS® MLS
Year Built 1930
Lot Size 6,098 Sqft
Acres 0.14
Lot Dimensions 50 X 140
Property Description
Welcome to this adorable, fully remodeled, cottage-style home in the heart of northeast Knoxville! Tastefully redone, this piece of Knoxville architectural history remembers the best of yesteryear while incorporating trendy touches and designs and modern conveniences for ease of use and comfort. Additional square footage has been thoughtfully created by completing a sunroom and a loft that were added previously. Although the home is listed as 2 bedrooms, these spaces can serve almost any purpose a new buyer may desire. The home rests on a nice lot with some lovely vegetation for privacy. There is a detached garage with automatic door opener. According to tax records, the property has had only two owners since 1930! Own a piece of old Knoxville but live like 2021.
Location
State TN
County Knox County - 1
Area 0.14
Rooms
Family Room Yes
Other Rooms Bedroom Main Level, Extra Storage, Family Room
Basement Crawl Space, Outside Entr Only
Interior
Interior Features Walk-In Closet(s)
Heating Natural Gas, Zoned, Other, Electric
Cooling None, Ceiling Fan(s)
Flooring Hardwood, Other
Fireplaces Number 1
Fireplaces Type Brick, Other, Masonry, Wood Burning
Fireplace Yes
Appliance Dishwasher, Self Cleaning Oven, Refrigerator, Microwave
Heat Source Natural Gas, Zoned, Other, Electric
Exterior
Exterior Feature Window - Energy Star, Porch - Covered
Parking Features On-Street Parking, Garage Door Opener, Detached, Main Level, Off-Street Parking
Garage Spaces 1.0
Garage Description Detached, On-Street Parking, Garage Door Opener, Main Level, Off-Street Parking
View Other
Total Parking Spaces 1
Garage Yes
Building
Lot Description Level
Faces From I-640, take Exit 6 for North Broadway. Head south on North Broadway. Turn left onto Mineral Springs Avenue. Turn right onto Walker Blvd. Turn left onto Clearview Street. House will be on the right.
Sewer Public Sewer
Water Public
Architectural Style Cottage, Historic, Traditional
Structure Type Vinyl Siding,Other,Brick
Schools
Middle Schools Whittle Springs
High Schools Fulton
Others
Restrictions Yes
Tax ID 069ME004
Energy Description Electric, Gas(Natural)
Read Less
Want to know what your home might be worth? Contact us for a FREE valuation!

Our team is ready to help you sell your home for the highest possible price ASAP





