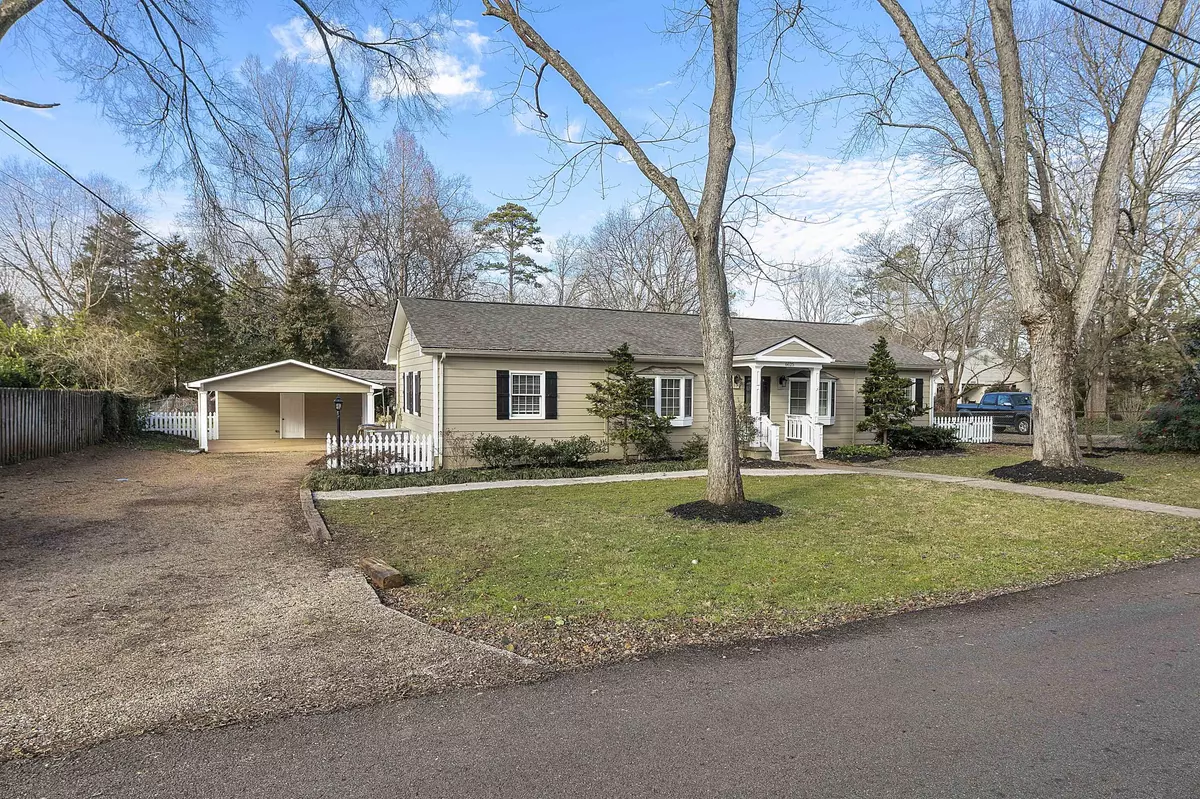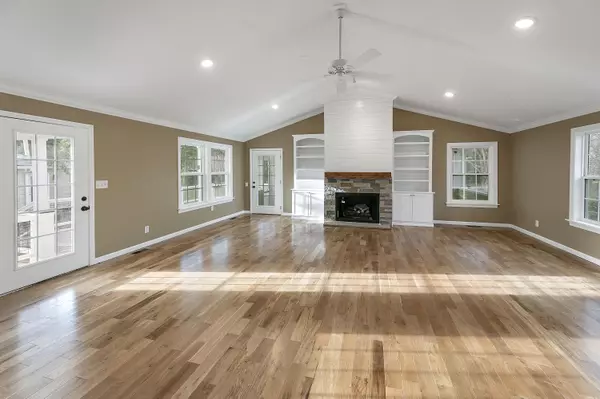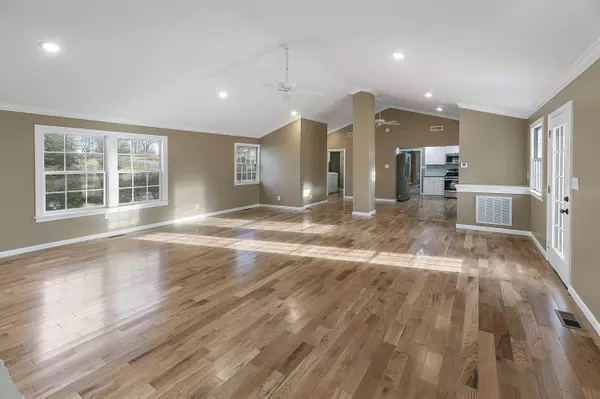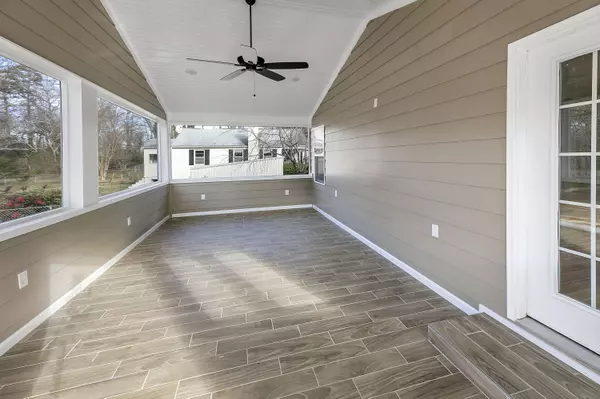$550,000
$624,900
12.0%For more information regarding the value of a property, please contact us for a free consultation.
6625 Cherry DR Knoxville, TN 37919
3 Beds
3 Baths
2,249 SqFt
Key Details
Sold Price $550,000
Property Type Single Family Home
Sub Type Residential
Listing Status Sold
Purchase Type For Sale
Square Footage 2,249 sqft
Price per Sqft $244
Subdivision Forest Brook Area
MLS Listing ID 1139487
Sold Date 06/22/21
Style Traditional
Bedrooms 3
Full Baths 2
Half Baths 1
Originating Board East Tennessee REALTORS® MLS
Year Built 1950
Lot Size 0.400 Acres
Acres 0.4
Lot Dimensions 100 X 215M X IRR
Property Description
Amazing opportunity in the Forest Brook area. Location, location, location! Welcome home to 6625 Cherry Drive! This home features the character and charm that you expect Forest Brook to offer. However, this home also boast a new kitchen with granite counter tops and stainless appliances. New square footage has been added.... be the first to light the fireplace in the new living room with vaulted ceilings. There's a half bath, walk-in laundry and new expansive screened porch and deck additions. A large level backyard offers unlimited potential. Don't miss the additional studio/storage area at the carport already plumbed for a potential pool bath.
Location
State TN
County Knox County - 1
Area 0.4
Rooms
Family Room Yes
Other Rooms LaundryUtility, Workshop, Bedroom Main Level, Family Room, Mstr Bedroom Main Level
Basement Crawl Space
Dining Room Formal Dining Area
Interior
Interior Features Pantry
Heating Central, Electric
Cooling Central Cooling
Flooring Hardwood, Tile
Fireplaces Number 1
Fireplaces Type Gas Log
Fireplace Yes
Appliance Dishwasher, Refrigerator, Microwave
Heat Source Central, Electric
Laundry true
Exterior
Exterior Feature Porch - Covered, Porch - Screened, Deck
Parking Features Carport, Detached
Garage Description Detached, Carport
Garage No
Building
Lot Description Level
Faces Northshore to Craig Rd, to (R) on Cherry Dr, to house on left.
Sewer Public Sewer
Water Public
Architectural Style Traditional
Additional Building Workshop
Structure Type Frame,Other
Others
Restrictions Yes
Tax ID 121OA018
Energy Description Electric
Acceptable Financing Cash, Conventional
Listing Terms Cash, Conventional
Read Less
Want to know what your home might be worth? Contact us for a FREE valuation!

Our team is ready to help you sell your home for the highest possible price ASAP





